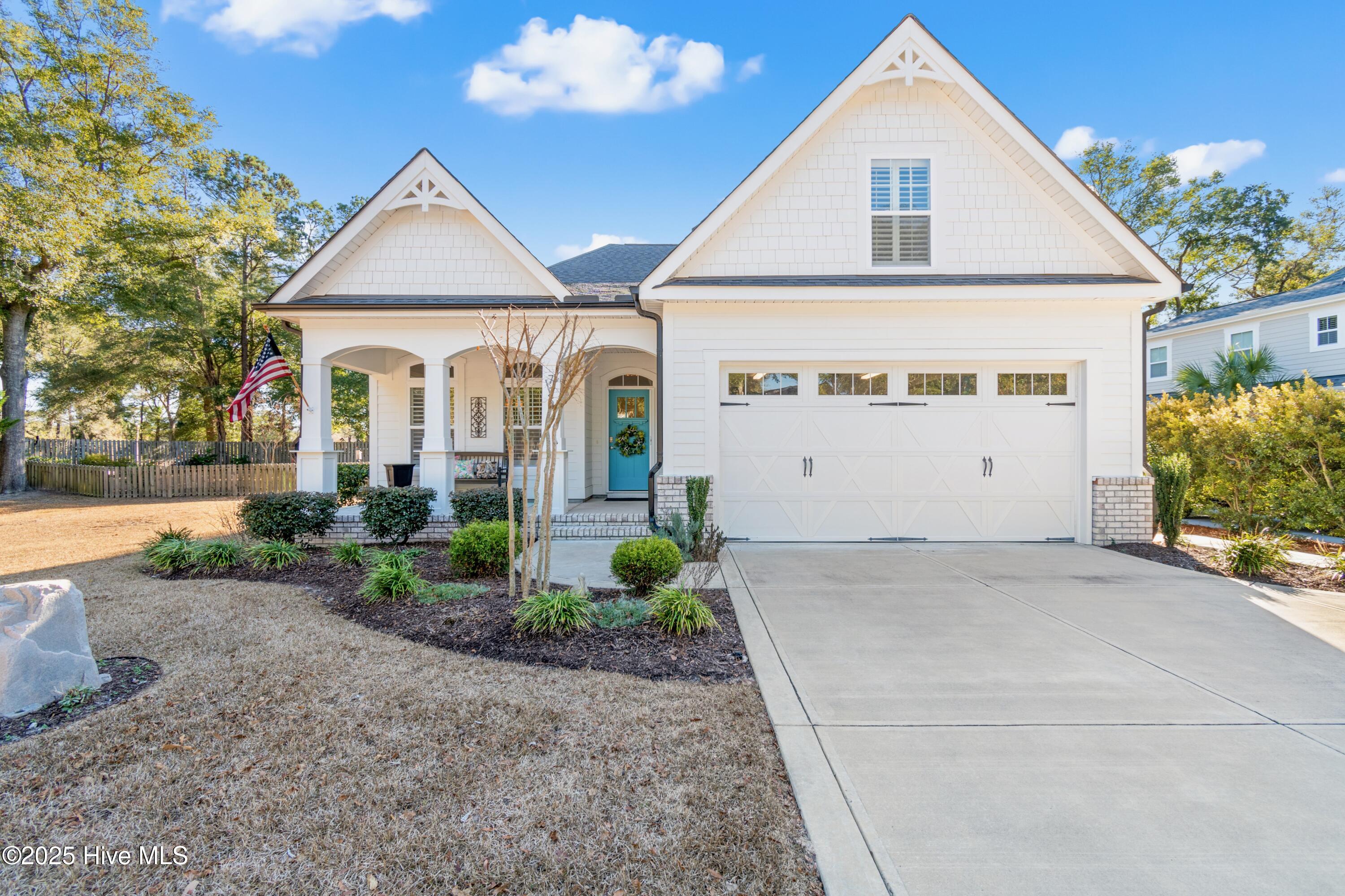Local Realty Service Provided By: Coldwell Banker Preferred Properties

722 Oyster Bay Drive, Sunset Beach, NC 28468
$555,000
4
Beds
3
Baths
1,898
Sq Ft
Single Family
Sold
Listed by
Diana M Anderson
Intracoastal Realty
910-579-3050
MLS#
100481669
Source:
NC CCAR
Sorry, we are unable to map this address
About This Home
Home Facts
Single Family
3 Baths
4 Bedrooms
Built in 2021
Price Summary
559,000
$294 per Sq. Ft.
MLS #:
100481669
Sold:
April 21, 2025
Rooms & Interior
Bedrooms
Total Bedrooms:
4
Bathrooms
Total Bathrooms:
3
Full Bathrooms:
3
Interior
Living Area:
1,898 Sq. Ft.
Structure
Structure
Building Area:
1,898 Sq. Ft.
Year Built:
2021
Lot
Lot Size (Sq. Ft):
16,988
Finances & Disclosures
Price:
$559,000
Price per Sq. Ft:
$294 per Sq. Ft.
The information being provided by North Carolina Regional MLS is for the consumer’s personal, non-commercial use and may not be used for any purpose other than to identify prospective properties consumers may be interested in purchasing. The information is deemed reliable but not guaranteed and should therefore be independently verified. © 2025 North Carolina Regional MLS All rights reserved.