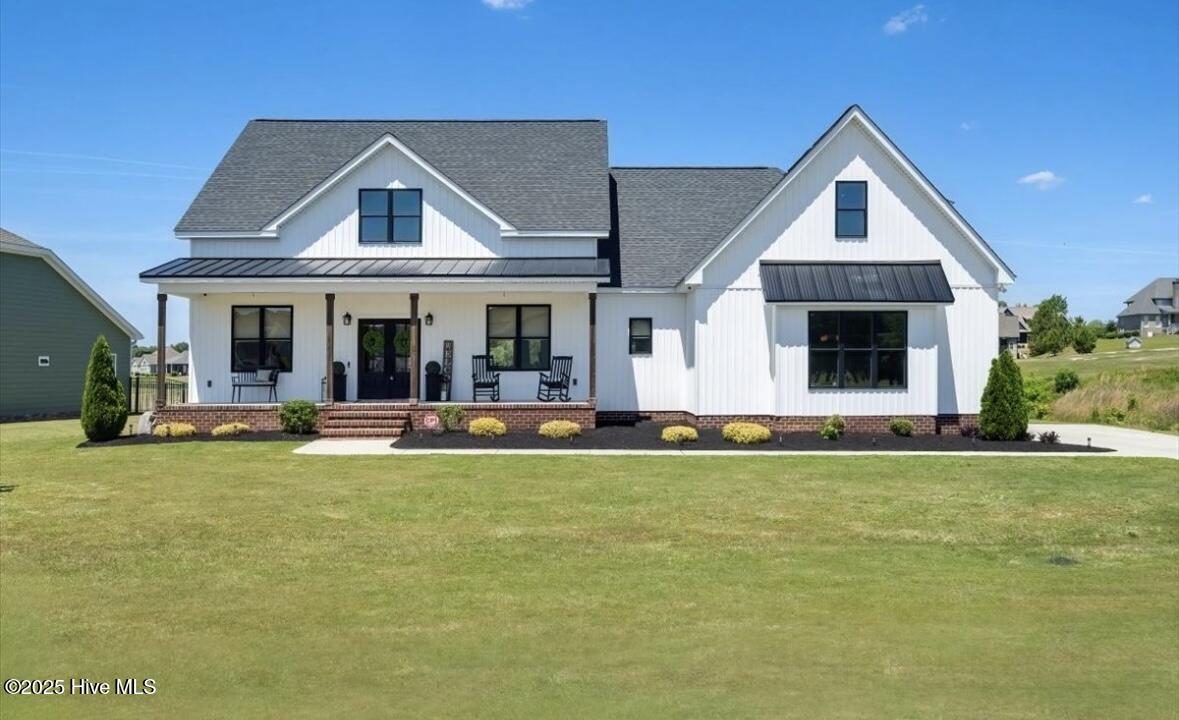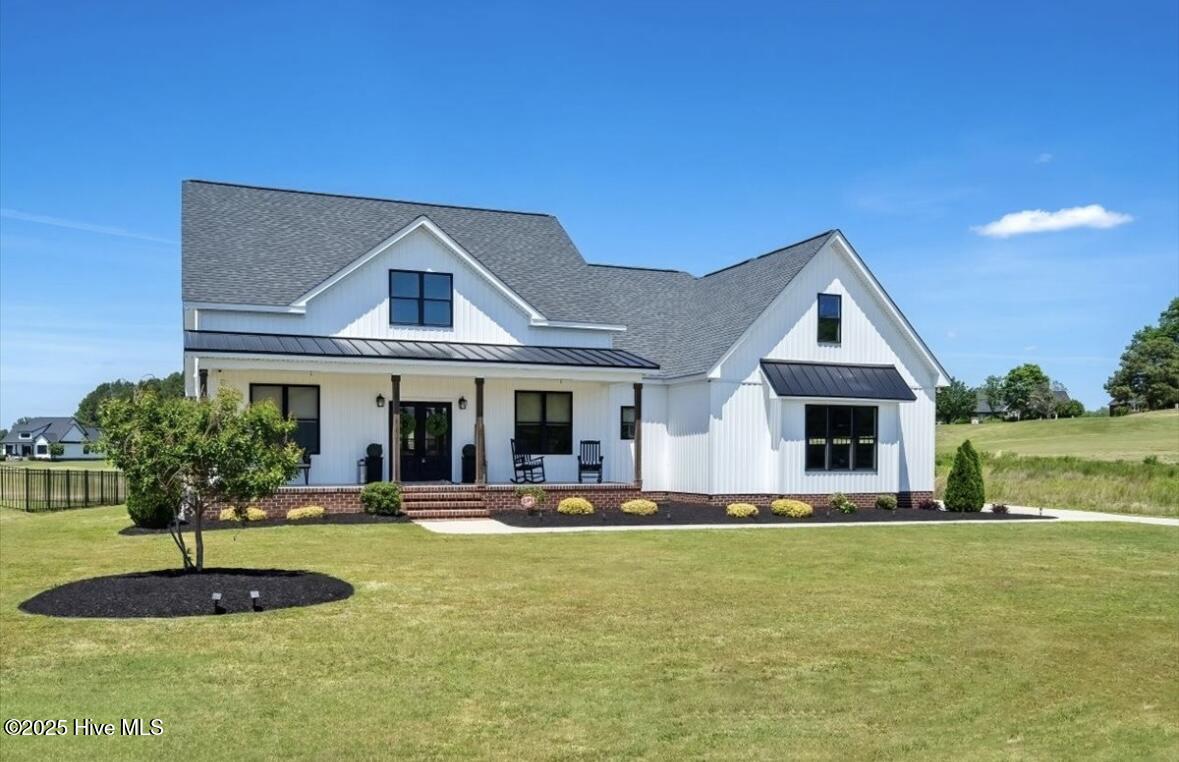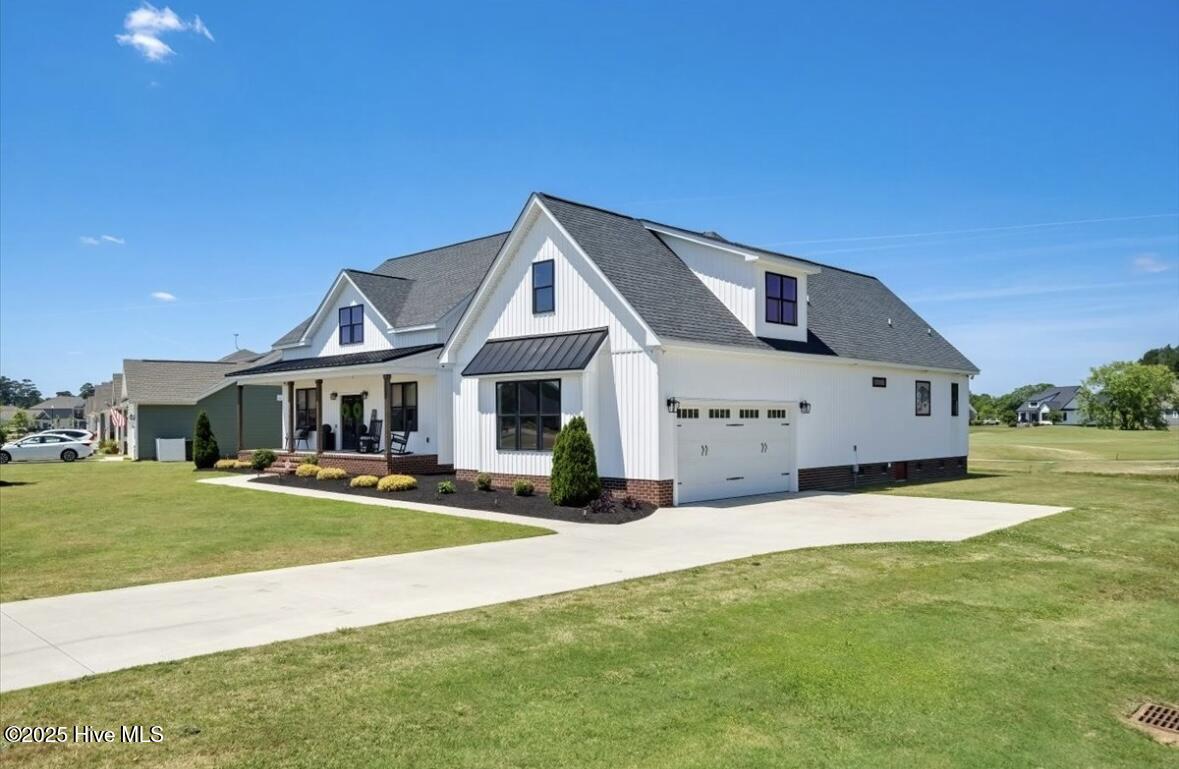


121 Masters Way, Goldsboro, NC 27530
$515,000
2
Beds
3
Baths
2,038
Sq Ft
Single Family
Active
Listed by
Laura T Vevurka
Fab Real Estate Services
919-262-6828
Last updated:
May 2, 2025, 10:21 AM
MLS#
100504460
Source:
NC CCAR
About This Home
Home Facts
Single Family
3 Baths
2 Bedrooms
Built in 2021
Price Summary
515,000
$252 per Sq. Ft.
MLS #:
100504460
Last Updated:
May 2, 2025, 10:21 AM
Added:
2 day(s) ago
Rooms & Interior
Bedrooms
Total Bedrooms:
2
Bathrooms
Total Bathrooms:
3
Full Bathrooms:
2
Interior
Living Area:
2,038 Sq. Ft.
Structure
Structure
Building Area:
2,038 Sq. Ft.
Year Built:
2021
Lot
Lot Size (Sq. Ft):
21,780
Finances & Disclosures
Price:
$515,000
Price per Sq. Ft:
$252 per Sq. Ft.
Contact an Agent
Yes, I would like more information from Coldwell Banker. Please use and/or share my information with a Coldwell Banker agent to contact me about my real estate needs.
By clicking Contact I agree a Coldwell Banker Agent may contact me by phone or text message including by automated means and prerecorded messages about real estate services, and that I can access real estate services without providing my phone number. I acknowledge that I have read and agree to the Terms of Use and Privacy Notice.
Contact an Agent
Yes, I would like more information from Coldwell Banker. Please use and/or share my information with a Coldwell Banker agent to contact me about my real estate needs.
By clicking Contact I agree a Coldwell Banker Agent may contact me by phone or text message including by automated means and prerecorded messages about real estate services, and that I can access real estate services without providing my phone number. I acknowledge that I have read and agree to the Terms of Use and Privacy Notice.