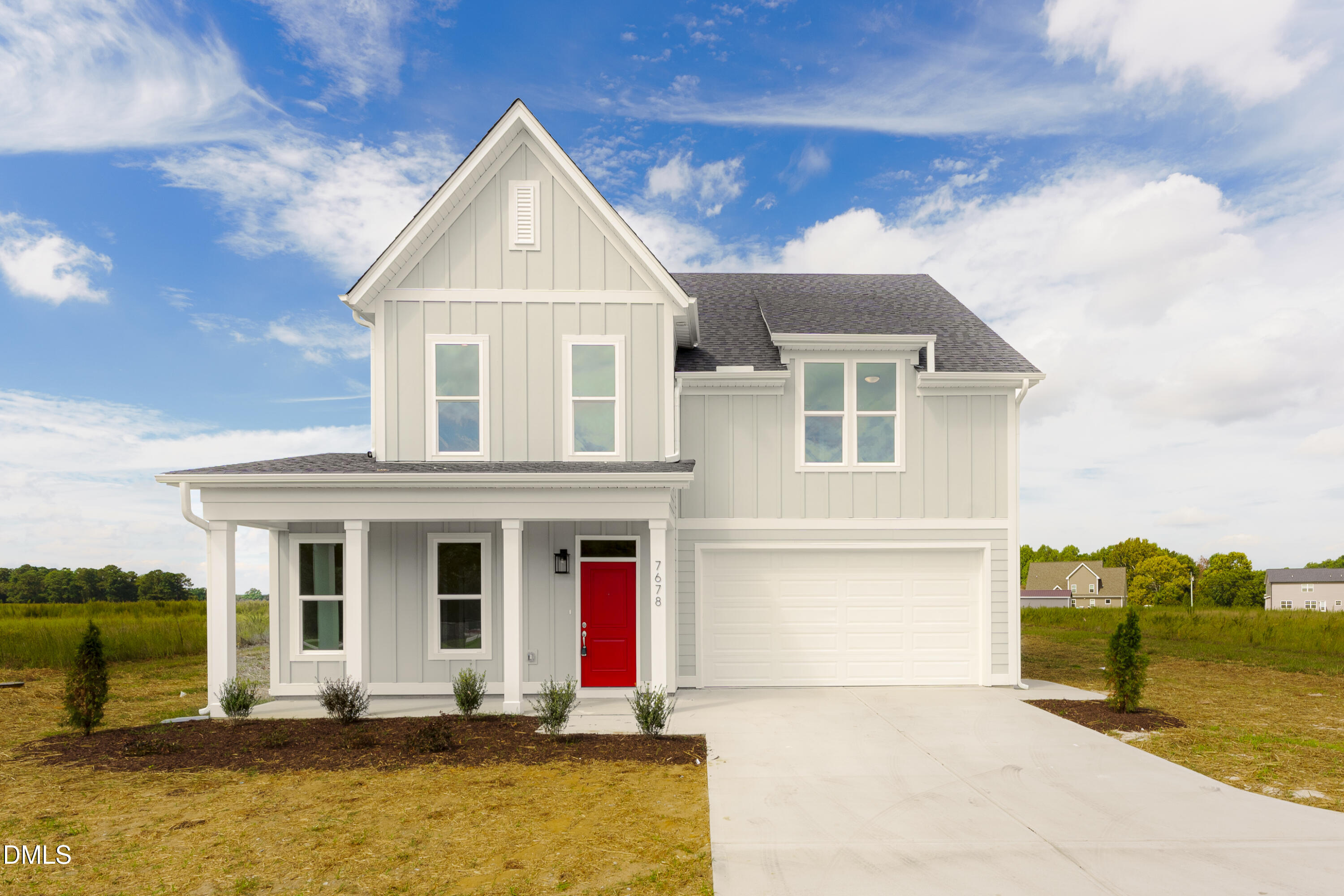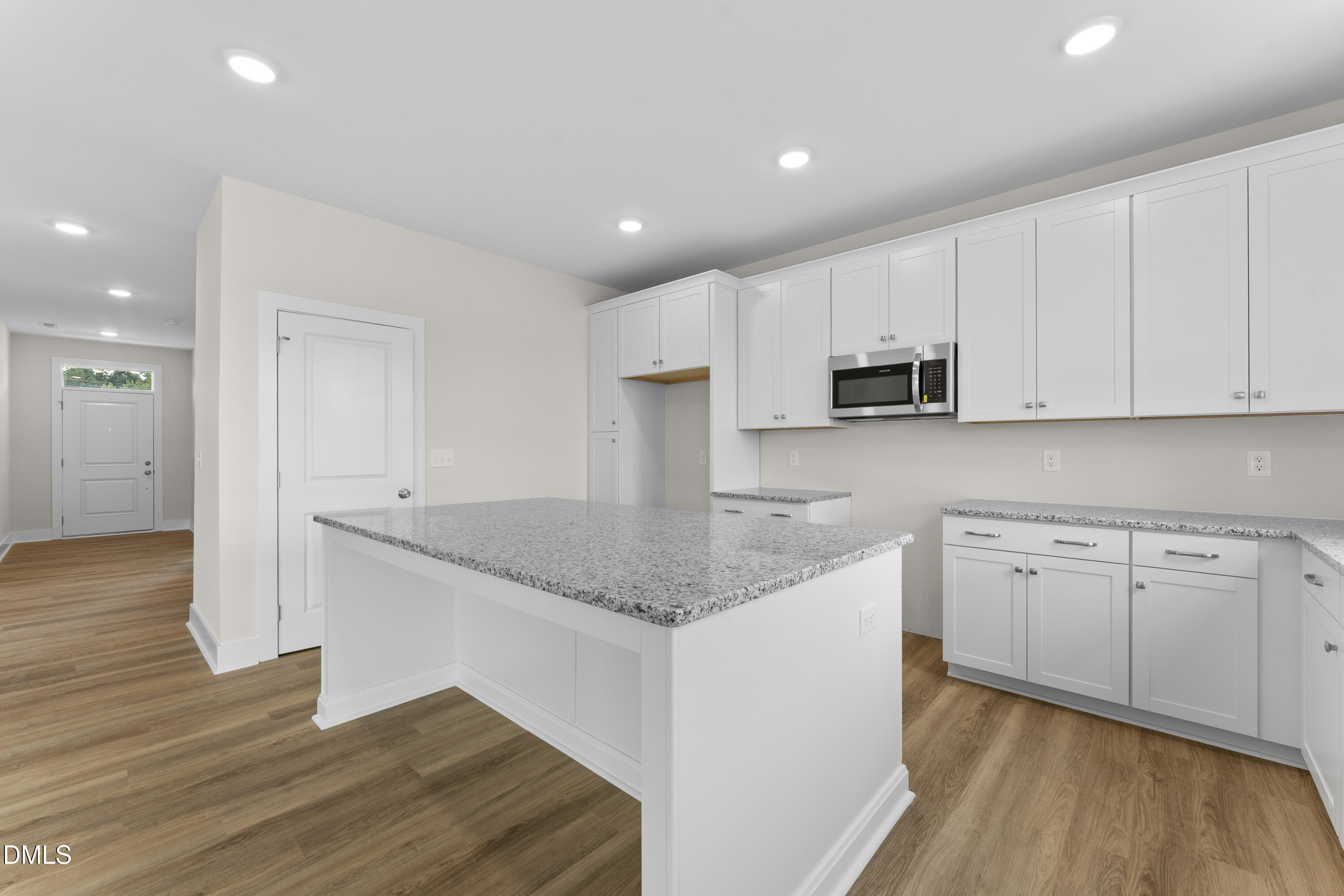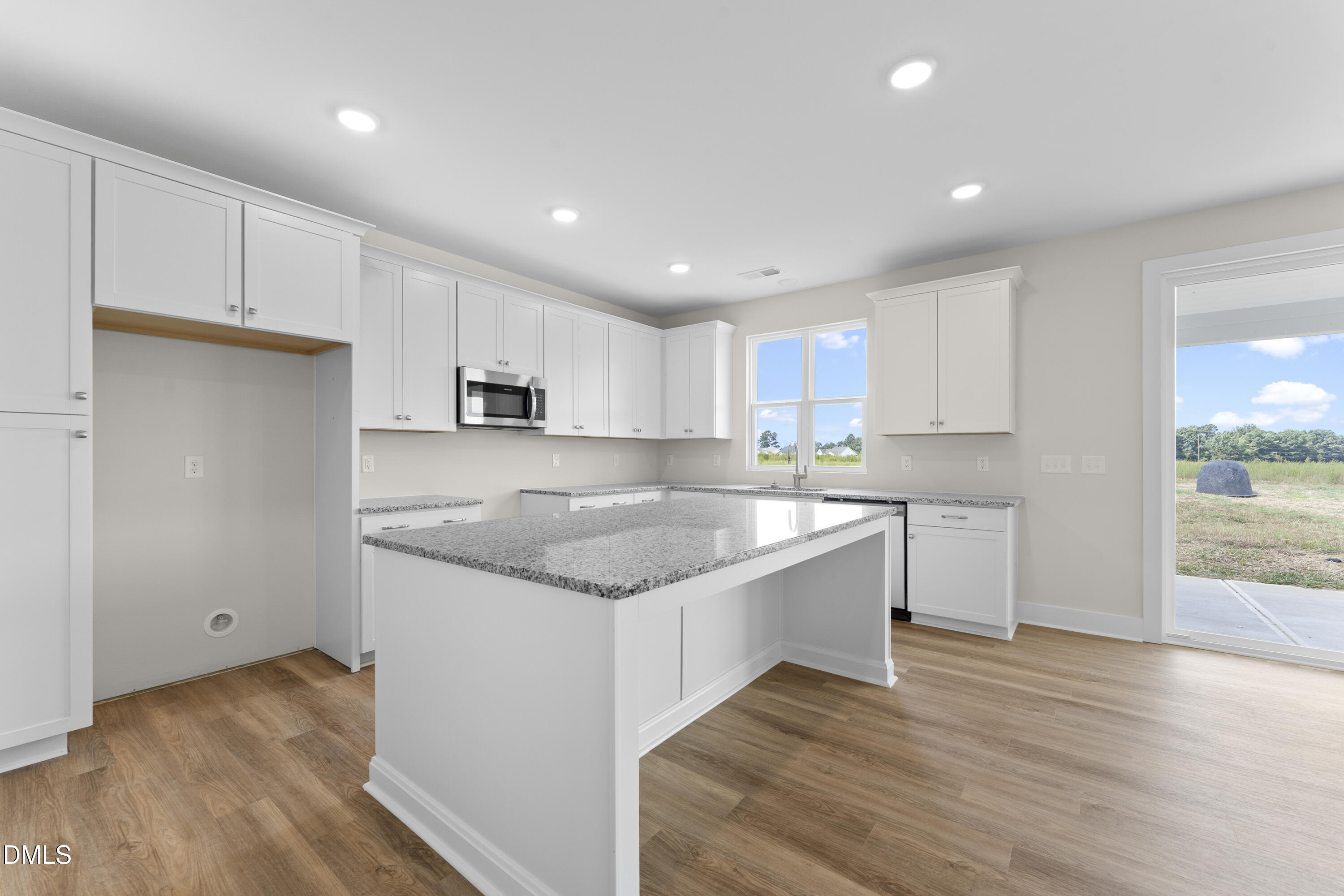


Lot 3 Poppy Mallow Lane, Stem, NC 27581
$421,096
4
Beds
3
Baths
2,317
Sq Ft
Single Family
Active
Listed by
Amy Winstead
Fathom Realty Nc
888-455-6040
Last updated:
November 20, 2025, 04:59 AM
MLS#
10133988
Source:
RD
About This Home
Home Facts
Single Family
3 Baths
4 Bedrooms
Built in 2026
Price Summary
421,096
$181 per Sq. Ft.
MLS #:
10133988
Last Updated:
November 20, 2025, 04:59 AM
Added:
4 day(s) ago
Rooms & Interior
Bedrooms
Total Bedrooms:
4
Bathrooms
Total Bathrooms:
3
Full Bathrooms:
3
Interior
Living Area:
2,317 Sq. Ft.
Structure
Structure
Architectural Style:
Transitional
Building Area:
2,317 Sq. Ft.
Year Built:
2026
Lot
Lot Size (Sq. Ft):
56,192
Finances & Disclosures
Price:
$421,096
Price per Sq. Ft:
$181 per Sq. Ft.
Contact an Agent
Yes, I would like more information from Coldwell Banker. Please use and/or share my information with a Coldwell Banker agent to contact me about my real estate needs.
By clicking Contact I agree a Coldwell Banker Agent may contact me by phone or text message including by automated means and prerecorded messages about real estate services, and that I can access real estate services without providing my phone number. I acknowledge that I have read and agree to the Terms of Use and Privacy Notice.
Contact an Agent
Yes, I would like more information from Coldwell Banker. Please use and/or share my information with a Coldwell Banker agent to contact me about my real estate needs.
By clicking Contact I agree a Coldwell Banker Agent may contact me by phone or text message including by automated means and prerecorded messages about real estate services, and that I can access real estate services without providing my phone number. I acknowledge that I have read and agree to the Terms of Use and Privacy Notice.