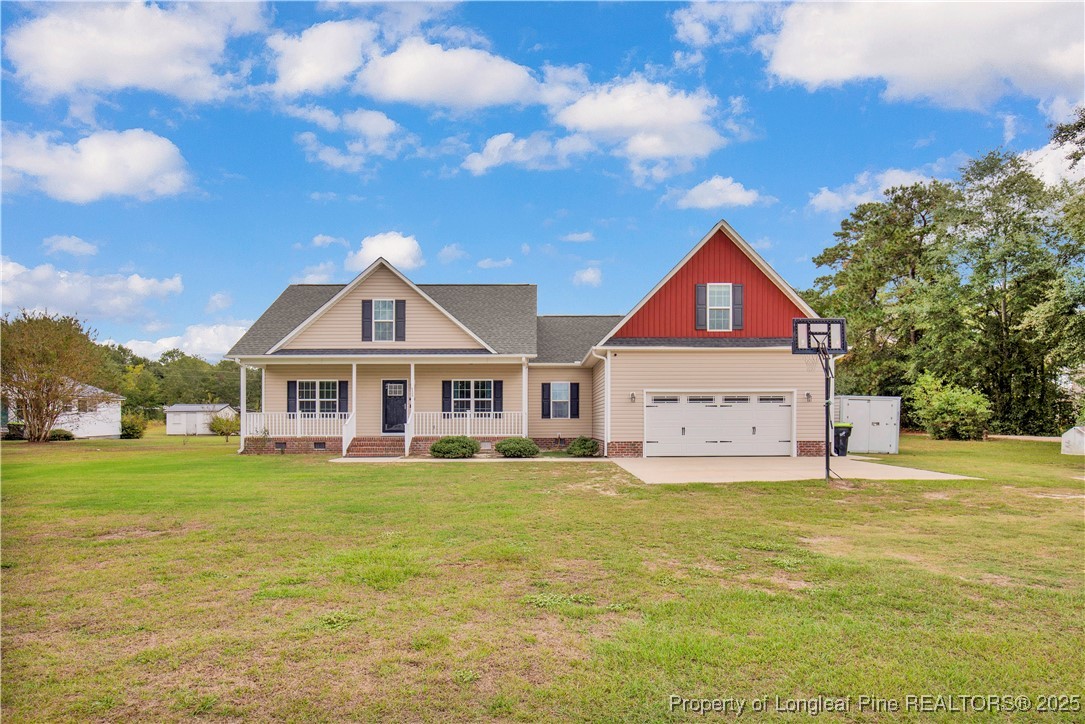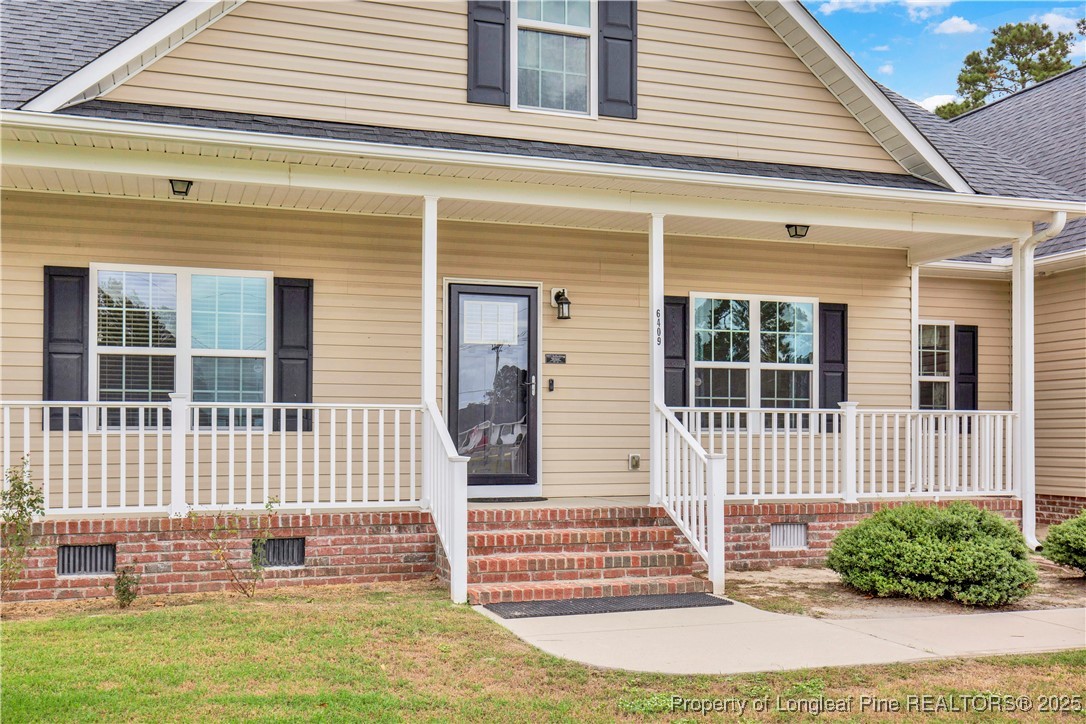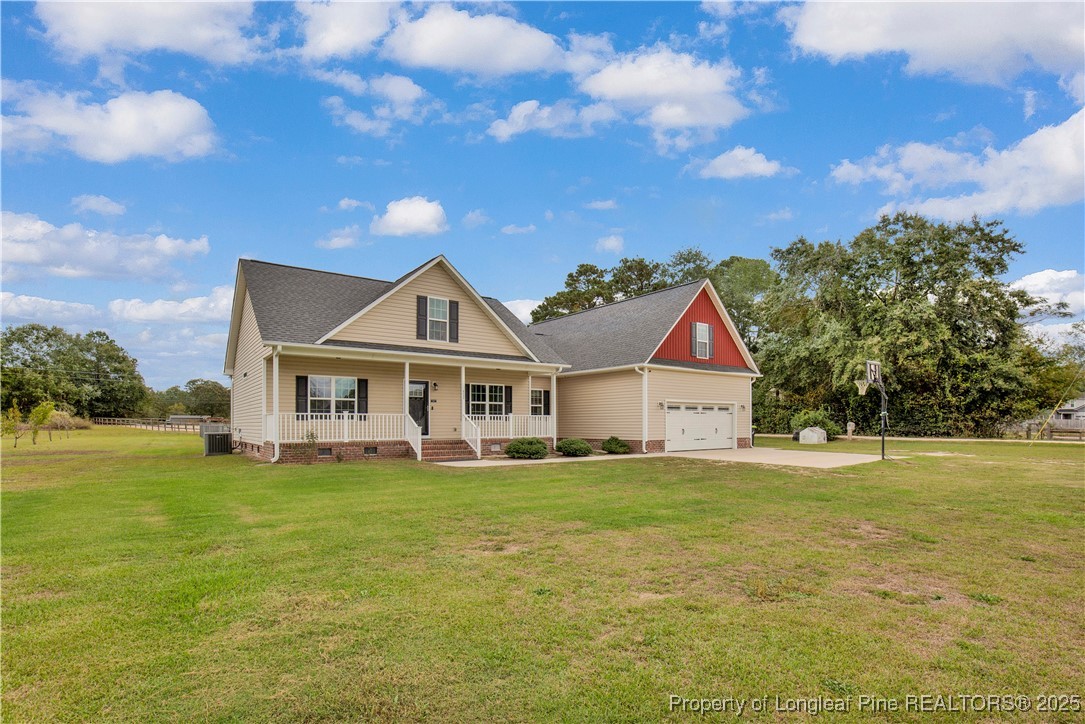


6409 Oak Grove Church Road, Stedman, NC 28391
$389,000
3
Beds
2
Baths
2,231
Sq Ft
Single Family
Pending
Listed by
Jim Fortner
Weichert Realtors-Wayne Younts
910-323-1804
Last updated:
December 19, 2025, 08:42 AM
MLS#
751638
Source:
NC FRAR
About This Home
Home Facts
Single Family
2 Baths
3 Bedrooms
Built in 2017
Price Summary
389,000
$174 per Sq. Ft.
MLS #:
751638
Last Updated:
December 19, 2025, 08:42 AM
Added:
2 month(s) ago
Rooms & Interior
Bedrooms
Total Bedrooms:
3
Bathrooms
Total Bathrooms:
2
Full Bathrooms:
2
Interior
Living Area:
2,231 Sq. Ft.
Structure
Structure
Architectural Style:
Ranch
Building Area:
2,231 Sq. Ft.
Year Built:
2017
Lot
Lot Size (Sq. Ft):
94,525
Finances & Disclosures
Price:
$389,000
Price per Sq. Ft:
$174 per Sq. Ft.
Contact an Agent
Yes, I would like more information from Coldwell Banker. Please use and/or share my information with a Coldwell Banker agent to contact me about my real estate needs.
By clicking Contact I agree a Coldwell Banker Agent may contact me by phone or text message including by automated means and prerecorded messages about real estate services, and that I can access real estate services without providing my phone number. I acknowledge that I have read and agree to the Terms of Use and Privacy Notice.
Contact an Agent
Yes, I would like more information from Coldwell Banker. Please use and/or share my information with a Coldwell Banker agent to contact me about my real estate needs.
By clicking Contact I agree a Coldwell Banker Agent may contact me by phone or text message including by automated means and prerecorded messages about real estate services, and that I can access real estate services without providing my phone number. I acknowledge that I have read and agree to the Terms of Use and Privacy Notice.