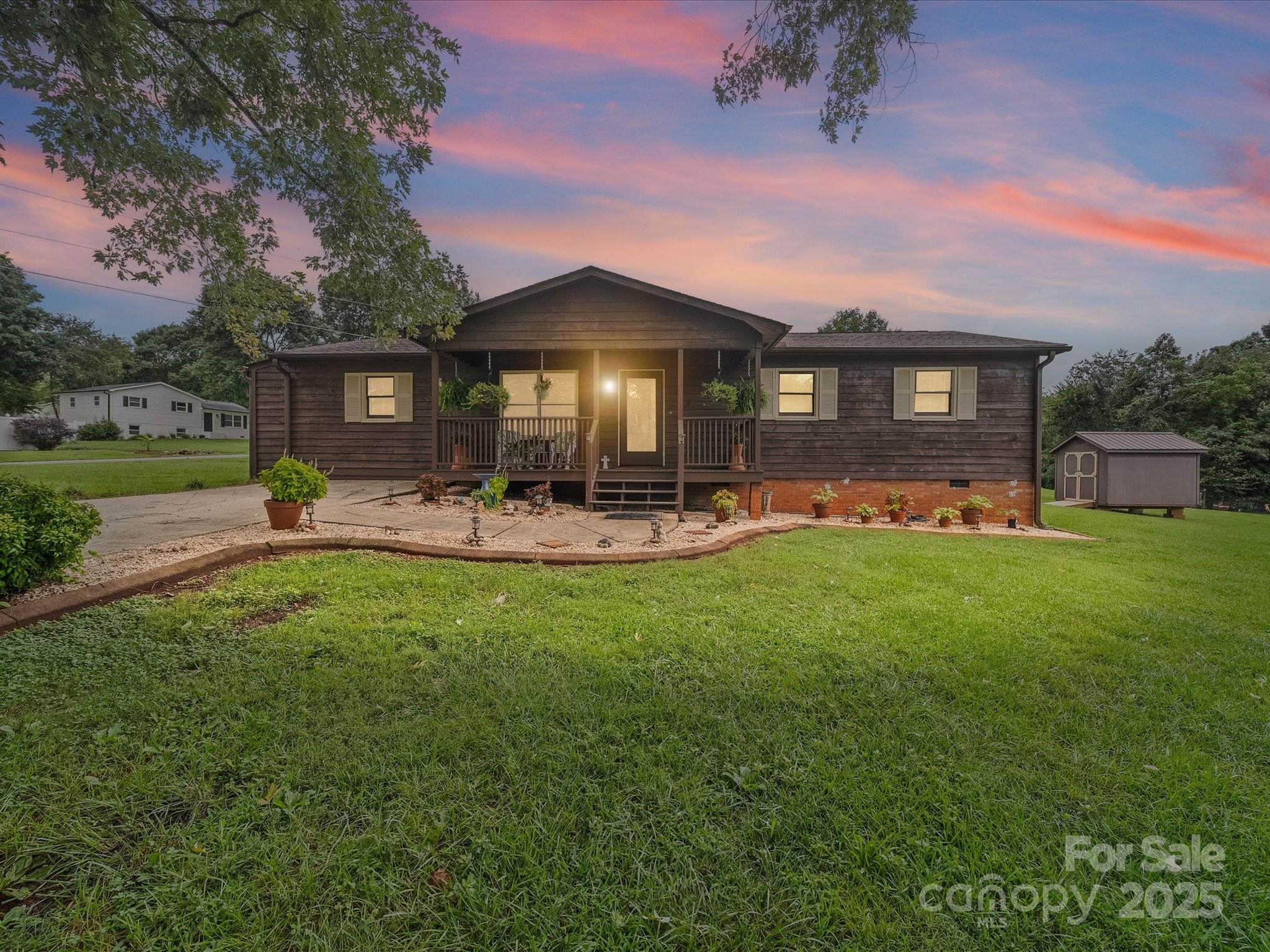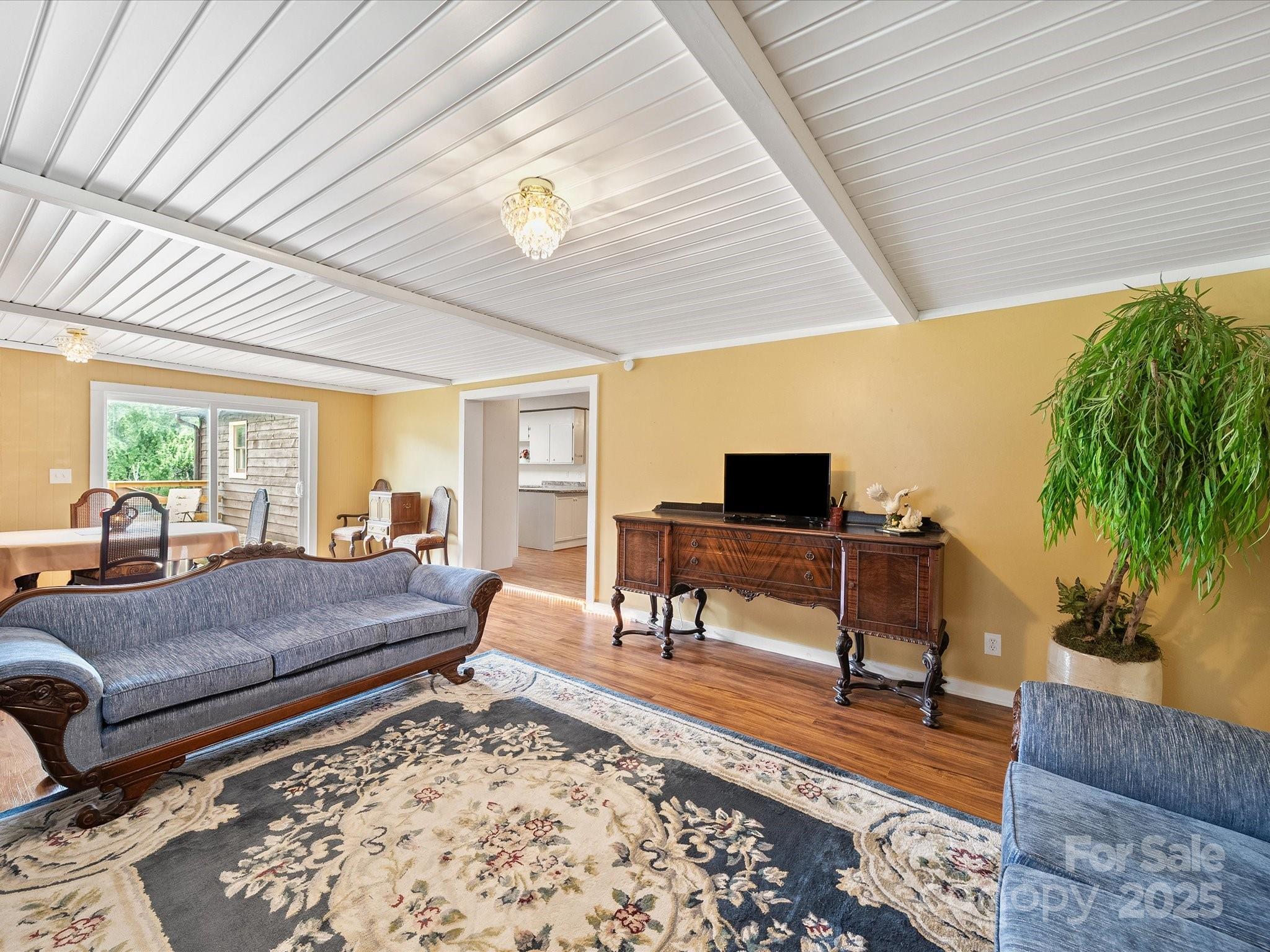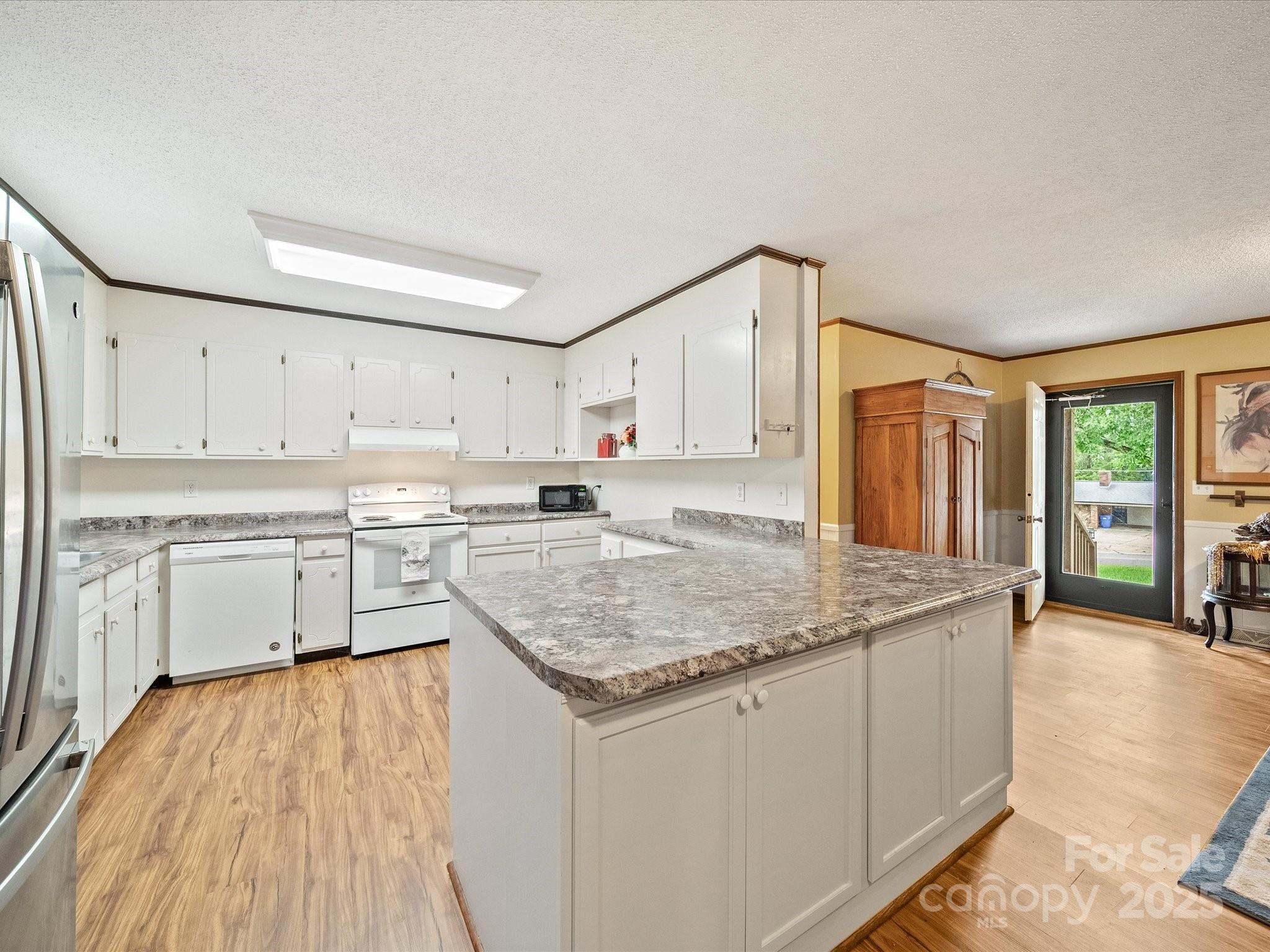


3510 Flint Drive, Statesville, NC 28677
$305,000
3
Beds
2
Baths
1,857
Sq Ft
Single Family
Active
Listed by
Kristi Madison Pfeufer
Madison & Company Realty
Last updated:
August 8, 2025, 03:16 PM
MLS#
4287635
Source:
CH
About This Home
Home Facts
Single Family
2 Baths
3 Bedrooms
Built in 1982
Price Summary
305,000
$164 per Sq. Ft.
MLS #:
4287635
Last Updated:
August 8, 2025, 03:16 PM
Rooms & Interior
Bedrooms
Total Bedrooms:
3
Bathrooms
Total Bathrooms:
2
Full Bathrooms:
1
Interior
Living Area:
1,857 Sq. Ft.
Structure
Structure
Architectural Style:
Ranch
Building Area:
1,857 Sq. Ft.
Year Built:
1982
Lot
Lot Size (Sq. Ft):
16,988
Finances & Disclosures
Price:
$305,000
Price per Sq. Ft:
$164 per Sq. Ft.
Contact an Agent
Yes, I would like more information from Coldwell Banker. Please use and/or share my information with a Coldwell Banker agent to contact me about my real estate needs.
By clicking Contact I agree a Coldwell Banker Agent may contact me by phone or text message including by automated means and prerecorded messages about real estate services, and that I can access real estate services without providing my phone number. I acknowledge that I have read and agree to the Terms of Use and Privacy Notice.
Contact an Agent
Yes, I would like more information from Coldwell Banker. Please use and/or share my information with a Coldwell Banker agent to contact me about my real estate needs.
By clicking Contact I agree a Coldwell Banker Agent may contact me by phone or text message including by automated means and prerecorded messages about real estate services, and that I can access real estate services without providing my phone number. I acknowledge that I have read and agree to the Terms of Use and Privacy Notice.