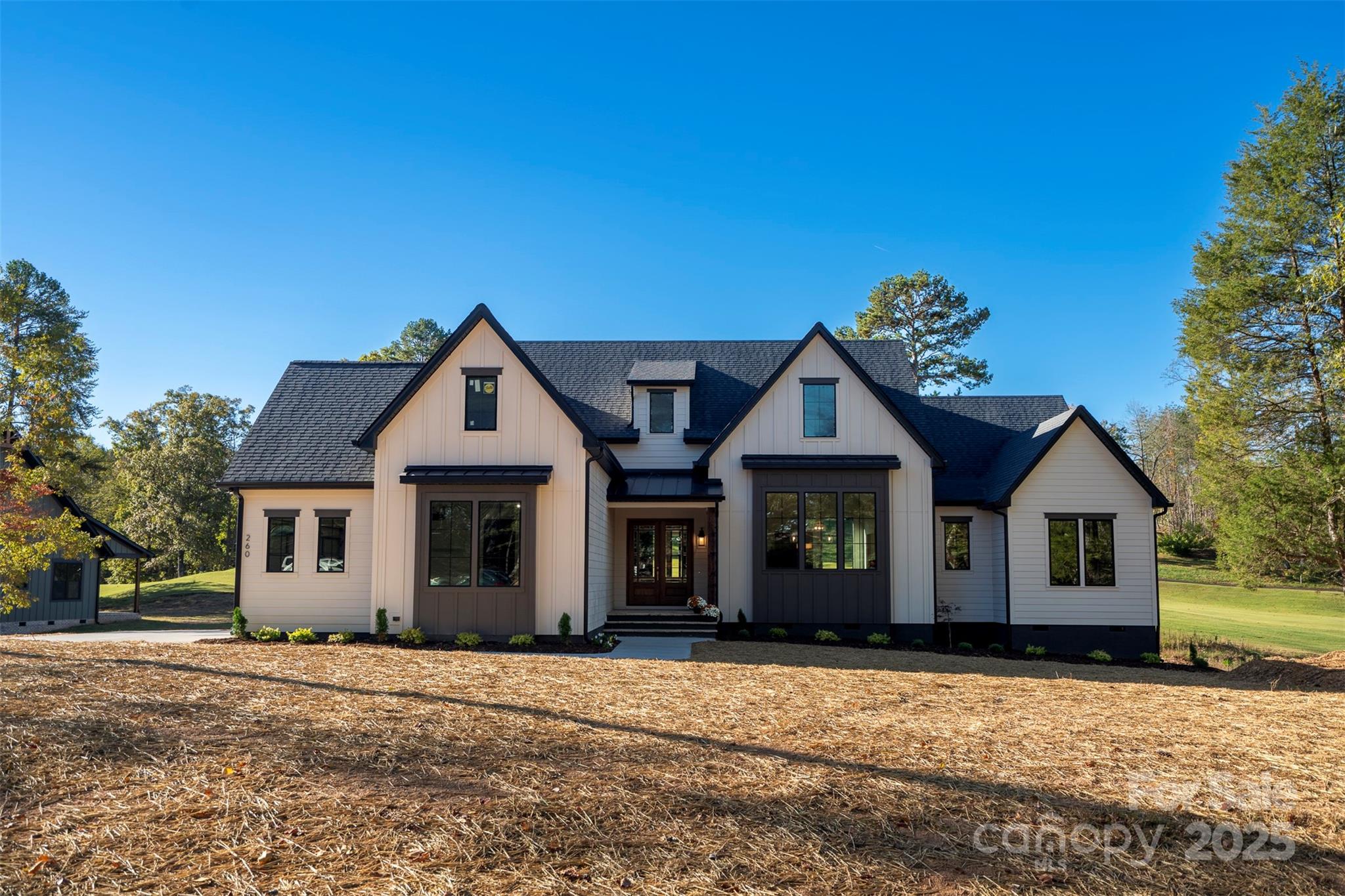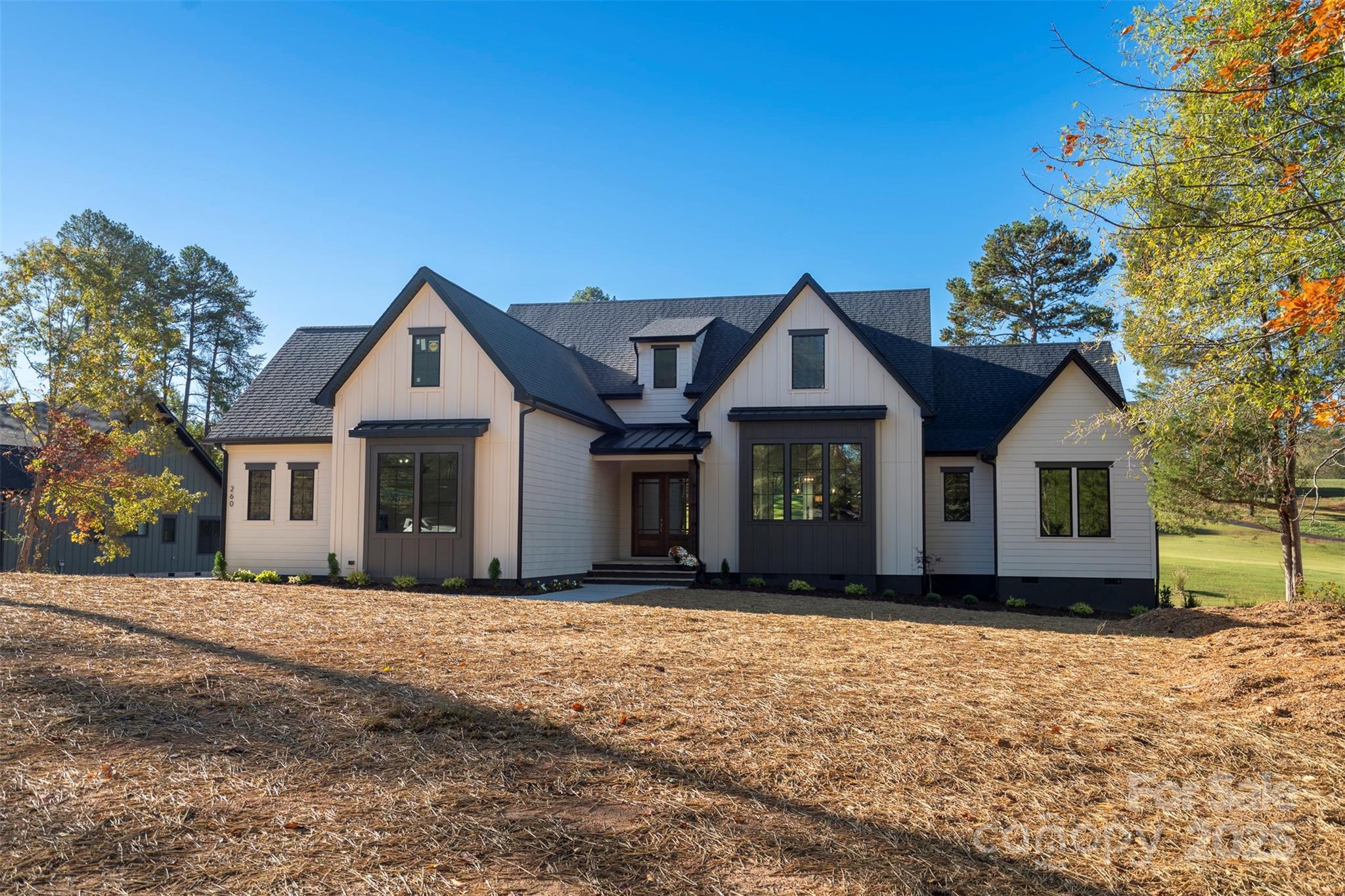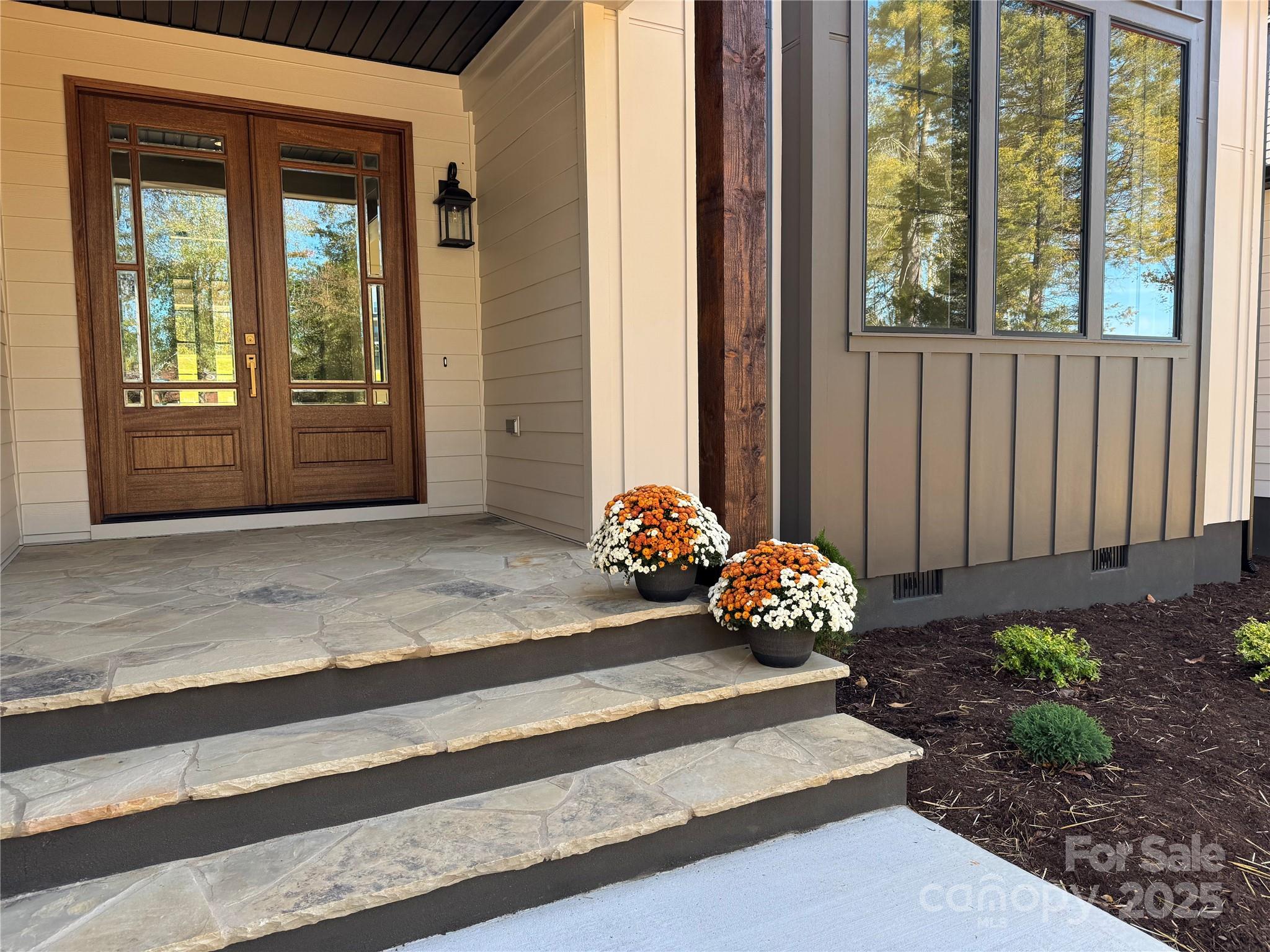Experience refined living in this stunning new construction single-story home. Perfectly positioned on a .71-acre golf course lot in the gated community of River Oaks. Designed with sophistication, functionality, and comfort in mind, this residence features expansive windows with golf course views from every room, luxurious finishes, and thoughtful details throughout. Make sure to watch video walkthrough — it beautifully highlights the home’s layout, flow, and stunning golf course views.
Step inside to an open-concept floor plan bathed in natural light. The great room boasts soaring 20 foot ceilings with large glass windows flanking the fireplace creating a seamless connection between indoor and outdoor living. Every space has been intentionally crafted to maximize light, views, and livability.
The custom kitchen is a true showpiece — offering 7-foot-tall windows above the sink that flood the space with light and overlook the outdoors. Enjoy stylish gas range with 6 burners, matching appliances, an oversized island ideal for entertaining, quartz countertops, sleek cabinetry, and a hidden walk-in pantry that keeps the design clean and functional.
This home offers 3 spacious bedrooms, 2 full bathrooms, and 1 half bath, along with a dedicated office and a beautiful sunroom that brings the outdoors in. The sunroom is perfectly positioned to take in views of fairway 1, creating a bright, relaxing space ideal for year-round enjoyment. The office, also overlooking the fairway, provides the perfect work-from-home environment with tranquility and inspiration built in.
The primary suite is a luxurious retreat featuring panoramic golf course views, with French Doors opening onto the deck. A spa-inspired ensuite with a huge shower designed for two, dual vanities, and a large soaking tub. The walk in closet was carefully positioned allowing access directly into the laundry room. Secondary bedrooms are privately located and generously sized, offering flexibility for family, guests, or multi-purpose use.
Step outside to the covered deck — an ideal spot for morning coffee, outdoor dining, or simply enjoying the peaceful views of the manicured course. The property’s design embraces both relaxation and entertainment, with room to expand your outdoor living in the future.
The oversized garage offers ample space for vehicles, a golf cart, and storage, while the additional storage area in the crawl space provides even more flexibility. The septic system has been thoughtfully designed and positioned to allow for a future pool, giving the new homeowner the option to easily add one if desired.
With its single-story layout, high-end finishes, and functional design, this home delivers modern living without compromise. The open flow, wide hallways, and custom windows create a sense of space and light that feels both elegant and inviting.
Situated in a gated golf course community, the home offers not only privacy and security but also a strong sense of community and natural beauty. Its prime location provides easy access to highways, shopping, schools, and entertainment, ensuring convenience without sacrificing tranquility.
Highlights:
New Construction | Single Story | .71-Acre Golf Course Lot
Expansive Windows with Golf Course Views from Every Room
3 Bedrooms | 2 Full Bathrooms | 1 Half Bathroom
Dedicated Office Overlooking the Fairway
Sunroom Bringing the Outdoors In
Custom Kitchen with 7-Foot Windows & Hidden Walk-In Pantry
Primary Suite with Huge Shower for Two & Dual Vanities
Covered Deck with Fairway Views
Oversized Garage + Additional Crawl Space Storage
Septic Positioned for Future Pool Installation
Located in a Gated Community Near Highways, Shopping, Schools & Entertainment
Discover exceptional craftsmanship and modern design in a serene golf course setting. This home perfectly blends luxury, livability, and location — offering a lifestyle as inspiring as its surroundings.


