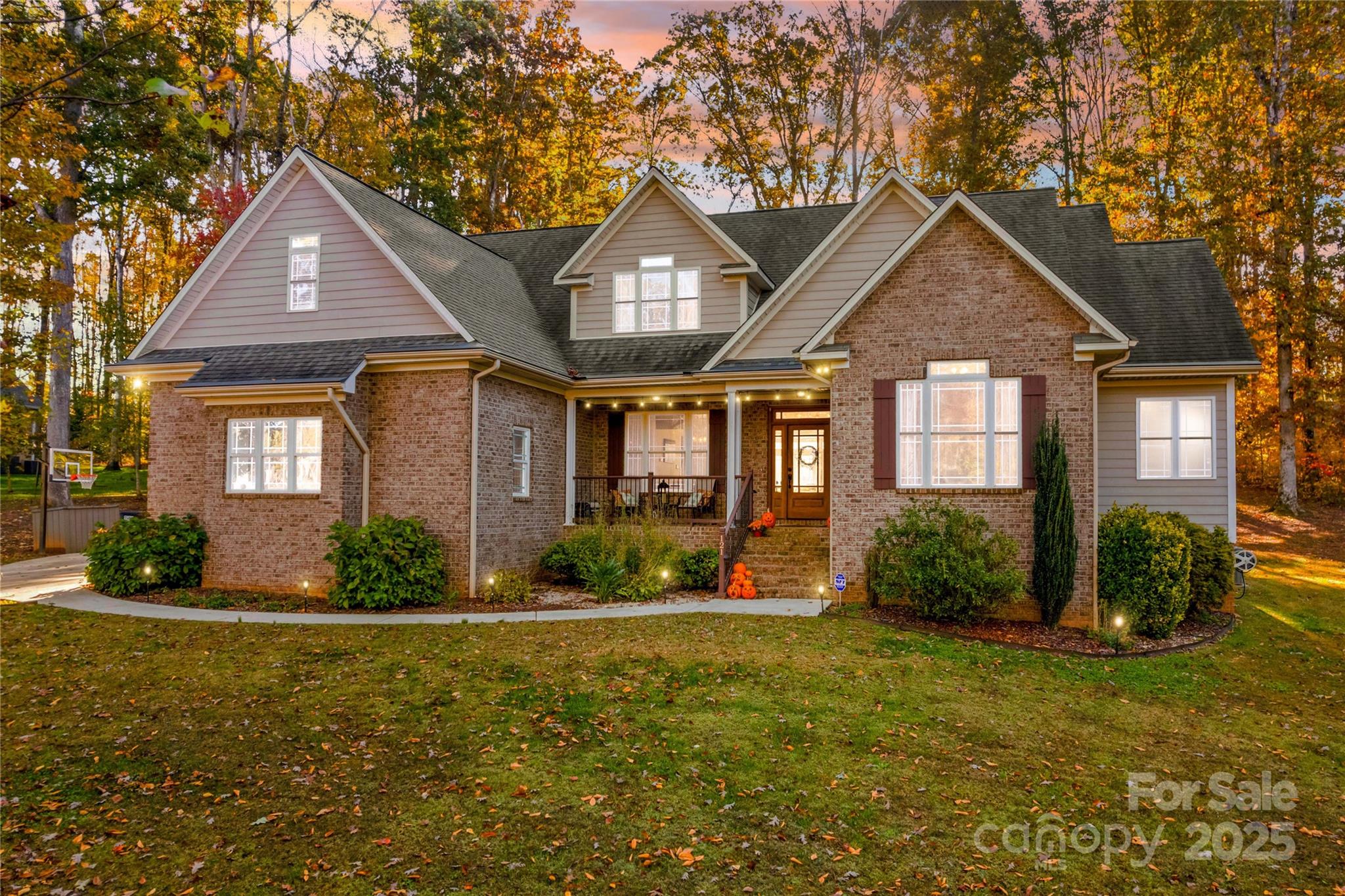Local Realty Service Provided By: Coldwell Banker Advantage

121 Wildeman Trail, Statesville, NC 28625
$515,000
4
Beds
3
Baths
3,039
Sq Ft
Single Family
Sold
Listed by
Jill Galliher
Bought with Century 21 Lawrie Lawrence
Keller Williams Unified
MLS#
4317439
Source:
CH
Sorry, we are unable to map this address
About This Home
Home Facts
Single Family
3 Baths
4 Bedrooms
Built in 2012
Price Summary
525,000
$172 per Sq. Ft.
MLS #:
4317439
Sold:
December 31, 2025
Rooms & Interior
Bedrooms
Total Bedrooms:
4
Bathrooms
Total Bathrooms:
3
Full Bathrooms:
3
Interior
Living Area:
3,039 Sq. Ft.
Structure
Structure
Building Area:
3,039 Sq. Ft.
Year Built:
2012
Lot
Lot Size (Sq. Ft):
40,946
Finances & Disclosures
Price:
$525,000
Price per Sq. Ft:
$172 per Sq. Ft.
Listings courtesy of Canopy MLS as distributed by MLS GRID. Copyright 2021 Canopy MLS. All rights reserved. Canopy MLS, provides content displayed here (“provided content”) on an “as is” basis and makes no representations or warranties regarding the provided content, including, but not limited to those of non-infringement, timeliness, accuracy, or completeness. Individuals and companies using information presented are responsible for verification and validation of information they utilize and present to their customers and clients. Canopy MLS will not be liable for any damage or loss resulting from use of the provided content or the products available through Portals, IDX, VOW, and/or Syndication. Recipients of this information shall not resell, redistribute, reproduce, modify, or otherwise copy any portion thereof without the expressed written consent of Canopy MLS.