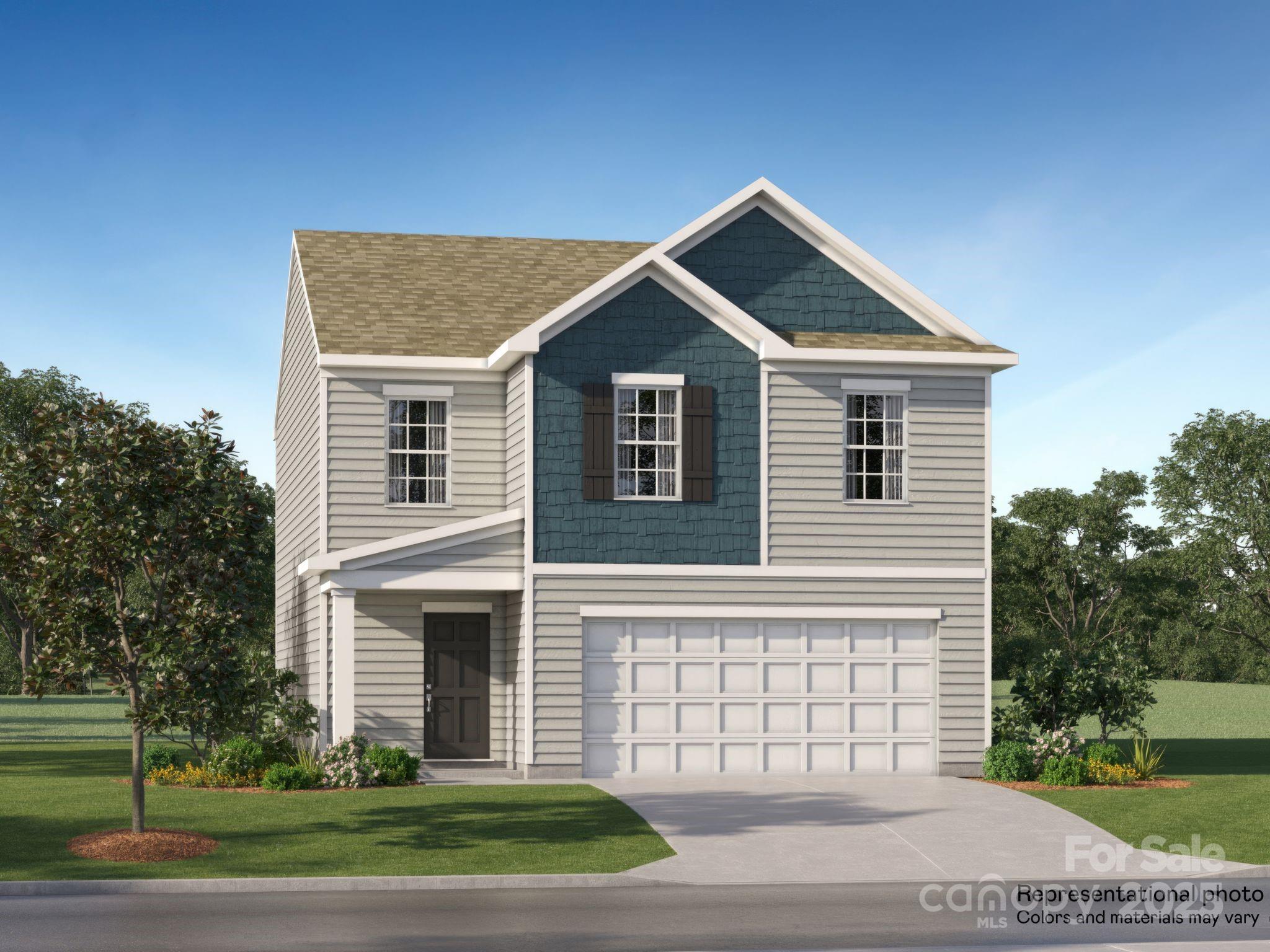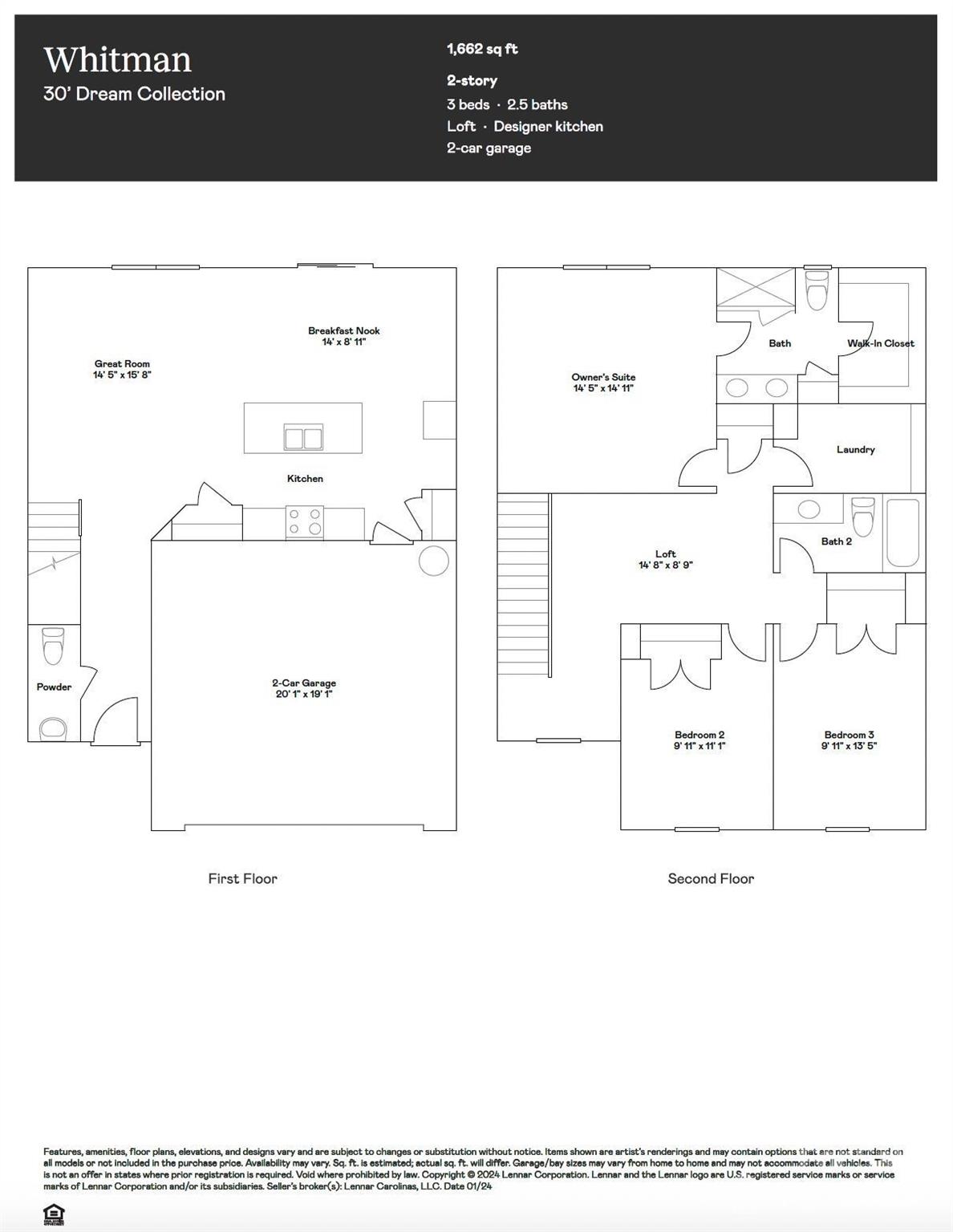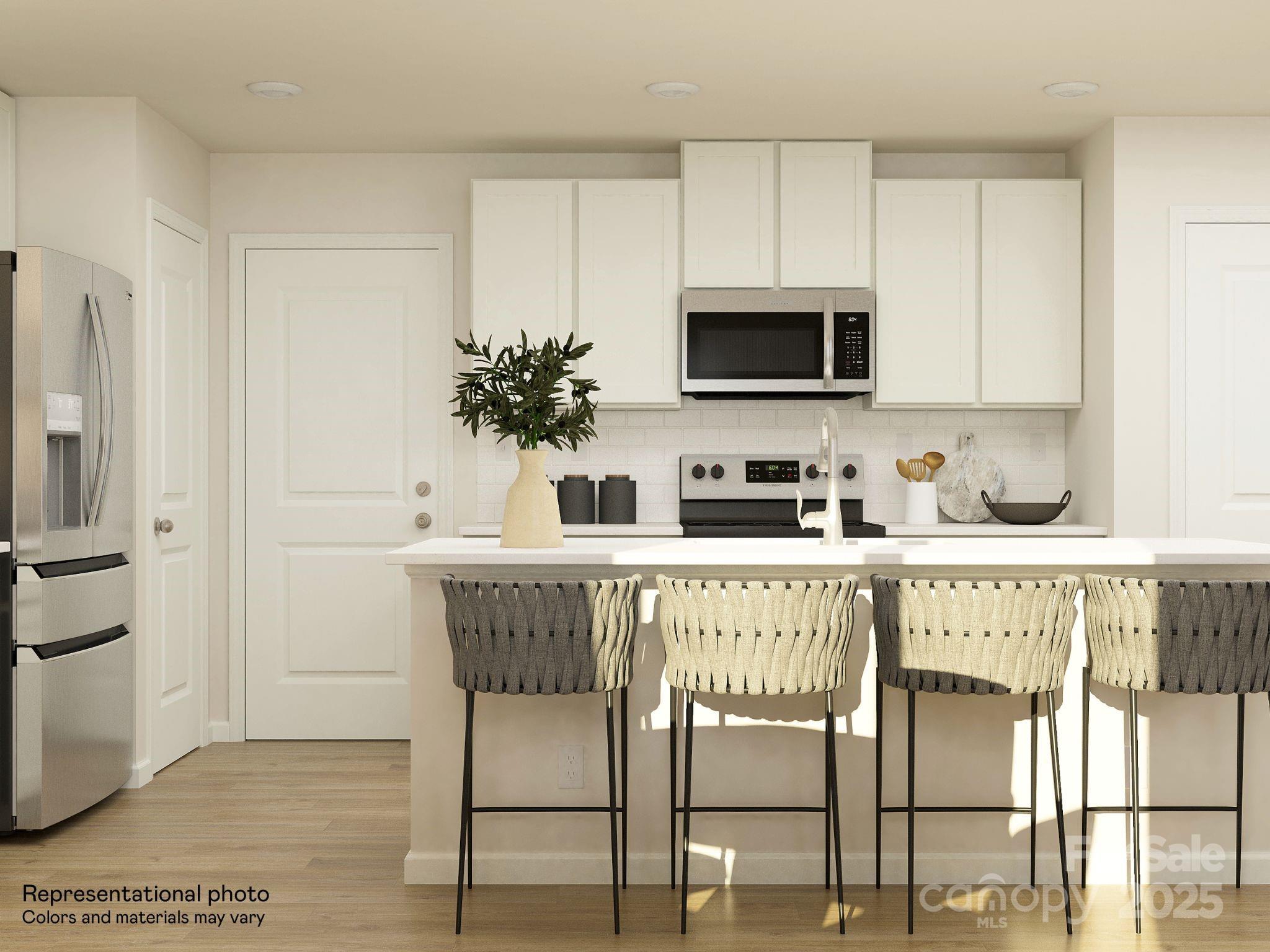


111 Smokey Way, Statesville, NC 28625
$289,999
3
Beds
3
Baths
1,675
Sq Ft
Single Family
Pending
Listed by
Cheryl Pierce
Lennar Sales Corp
Last updated:
September 29, 2025, 03:39 PM
MLS#
4300928
Source:
CH
About This Home
Home Facts
Single Family
3 Baths
3 Bedrooms
Built in 2025
Price Summary
289,999
$173 per Sq. Ft.
MLS #:
4300928
Last Updated:
September 29, 2025, 03:39 PM
Rooms & Interior
Bedrooms
Total Bedrooms:
3
Bathrooms
Total Bathrooms:
3
Full Bathrooms:
2
Interior
Living Area:
1,675 Sq. Ft.
Structure
Structure
Architectural Style:
Traditional
Building Area:
1,675 Sq. Ft.
Year Built:
2025
Lot
Lot Size (Sq. Ft):
8,712
Finances & Disclosures
Price:
$289,999
Price per Sq. Ft:
$173 per Sq. Ft.
Contact an Agent
Yes, I would like more information from Coldwell Banker. Please use and/or share my information with a Coldwell Banker agent to contact me about my real estate needs.
By clicking Contact I agree a Coldwell Banker Agent may contact me by phone or text message including by automated means and prerecorded messages about real estate services, and that I can access real estate services without providing my phone number. I acknowledge that I have read and agree to the Terms of Use and Privacy Notice.
Contact an Agent
Yes, I would like more information from Coldwell Banker. Please use and/or share my information with a Coldwell Banker agent to contact me about my real estate needs.
By clicking Contact I agree a Coldwell Banker Agent may contact me by phone or text message including by automated means and prerecorded messages about real estate services, and that I can access real estate services without providing my phone number. I acknowledge that I have read and agree to the Terms of Use and Privacy Notice.