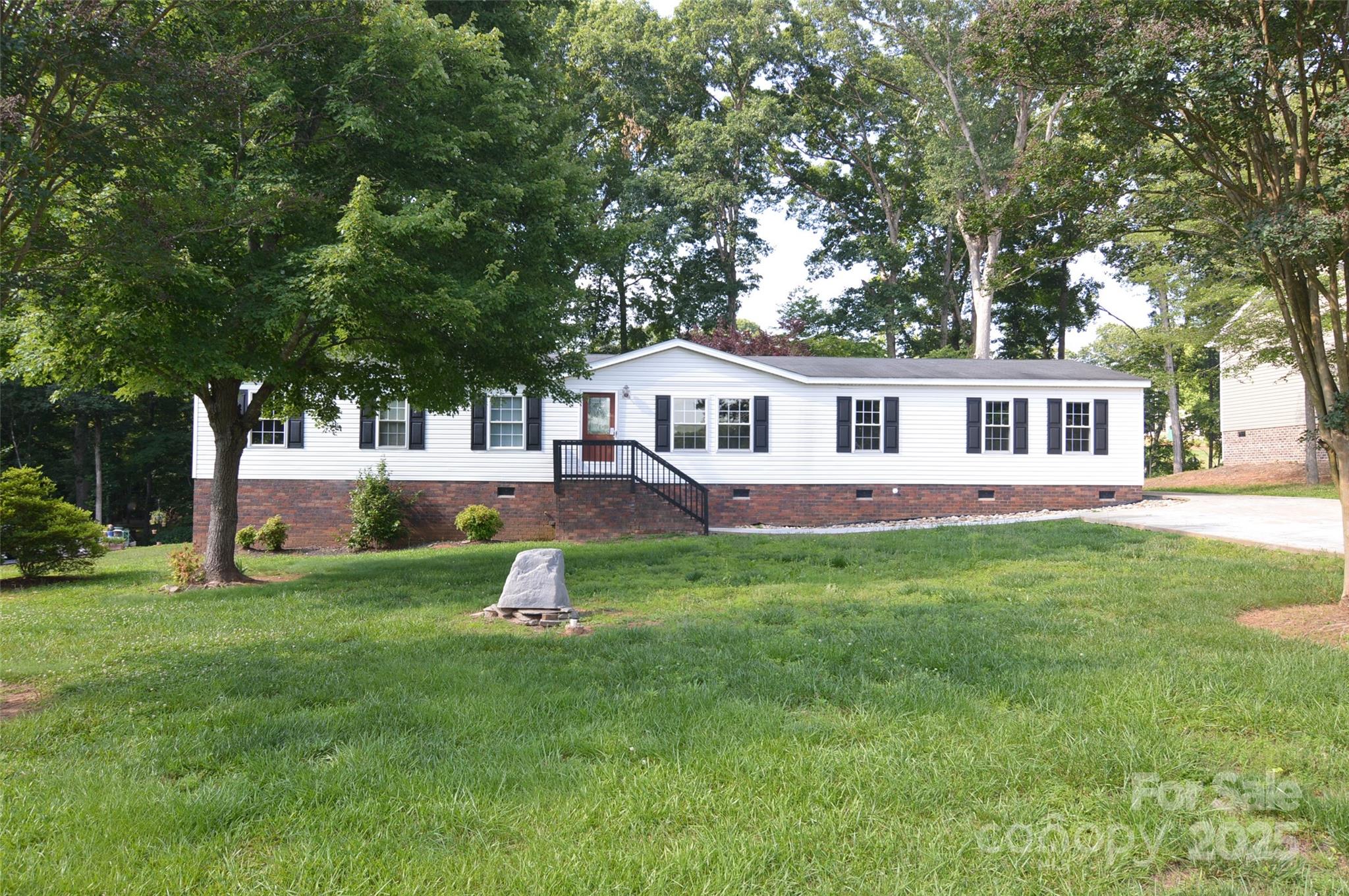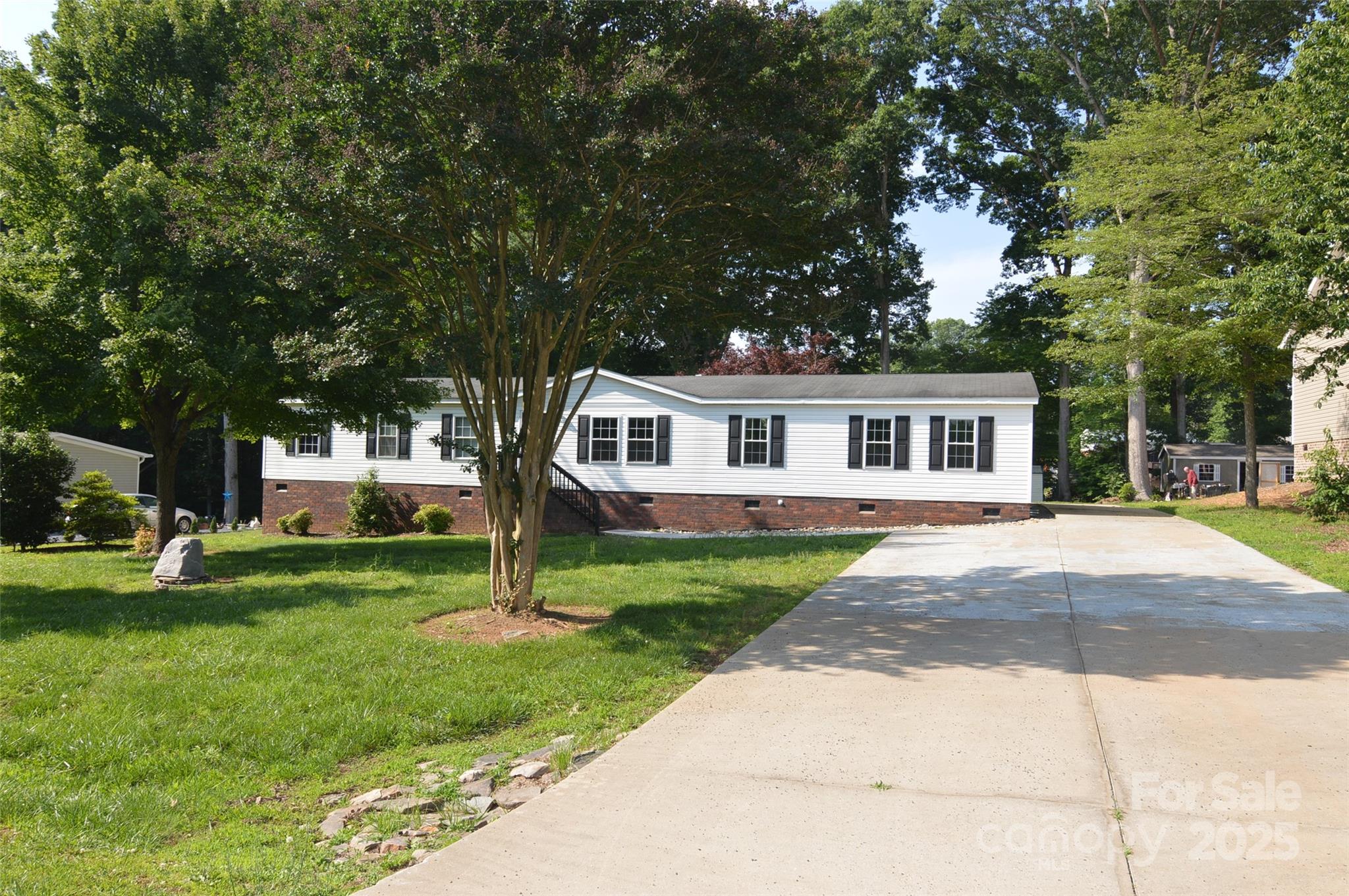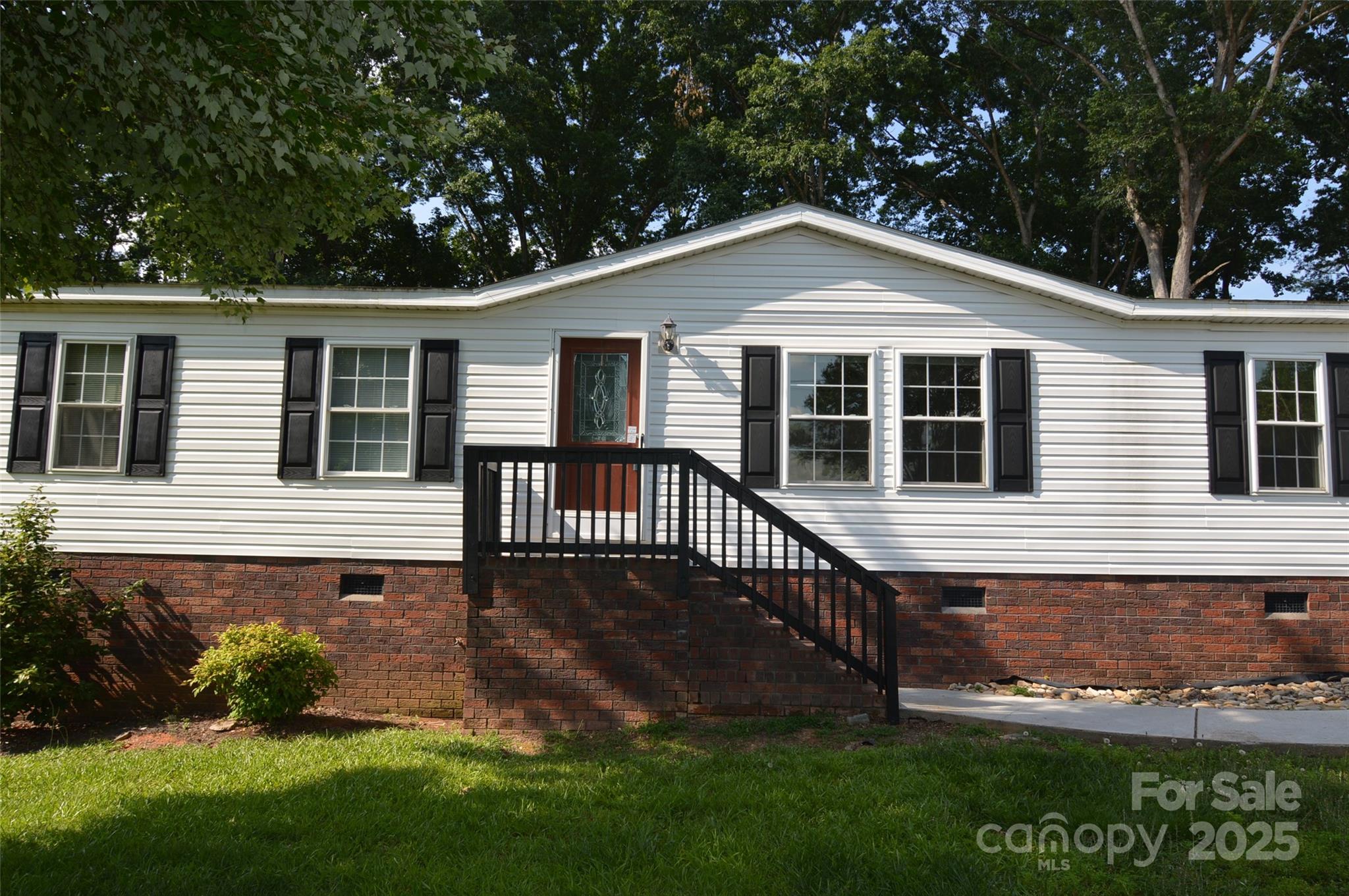


14335 Saint Johns Drive #83, Stanfield, NC 28163
$274,900
3
Beds
2
Baths
2,050
Sq Ft
Single Family
Active
Listed by
Lynda Paxton
Paxton Properties
Last updated:
June 14, 2025, 01:25 PM
MLS#
4263041
Source:
CH
About This Home
Home Facts
Single Family
2 Baths
3 Bedrooms
Built in 2001
Price Summary
274,900
$134 per Sq. Ft.
MLS #:
4263041
Last Updated:
June 14, 2025, 01:25 PM
Rooms & Interior
Bedrooms
Total Bedrooms:
3
Bathrooms
Total Bathrooms:
2
Full Bathrooms:
2
Interior
Living Area:
2,050 Sq. Ft.
Structure
Structure
Architectural Style:
Ranch, Transitional
Building Area:
2,050 Sq. Ft.
Year Built:
2001
Lot
Lot Size (Sq. Ft):
20,473
Finances & Disclosures
Price:
$274,900
Price per Sq. Ft:
$134 per Sq. Ft.
Contact an Agent
Yes, I would like more information from Coldwell Banker. Please use and/or share my information with a Coldwell Banker agent to contact me about my real estate needs.
By clicking Contact I agree a Coldwell Banker Agent may contact me by phone or text message including by automated means and prerecorded messages about real estate services, and that I can access real estate services without providing my phone number. I acknowledge that I have read and agree to the Terms of Use and Privacy Notice.
Contact an Agent
Yes, I would like more information from Coldwell Banker. Please use and/or share my information with a Coldwell Banker agent to contact me about my real estate needs.
By clicking Contact I agree a Coldwell Banker Agent may contact me by phone or text message including by automated means and prerecorded messages about real estate services, and that I can access real estate services without providing my phone number. I acknowledge that I have read and agree to the Terms of Use and Privacy Notice.