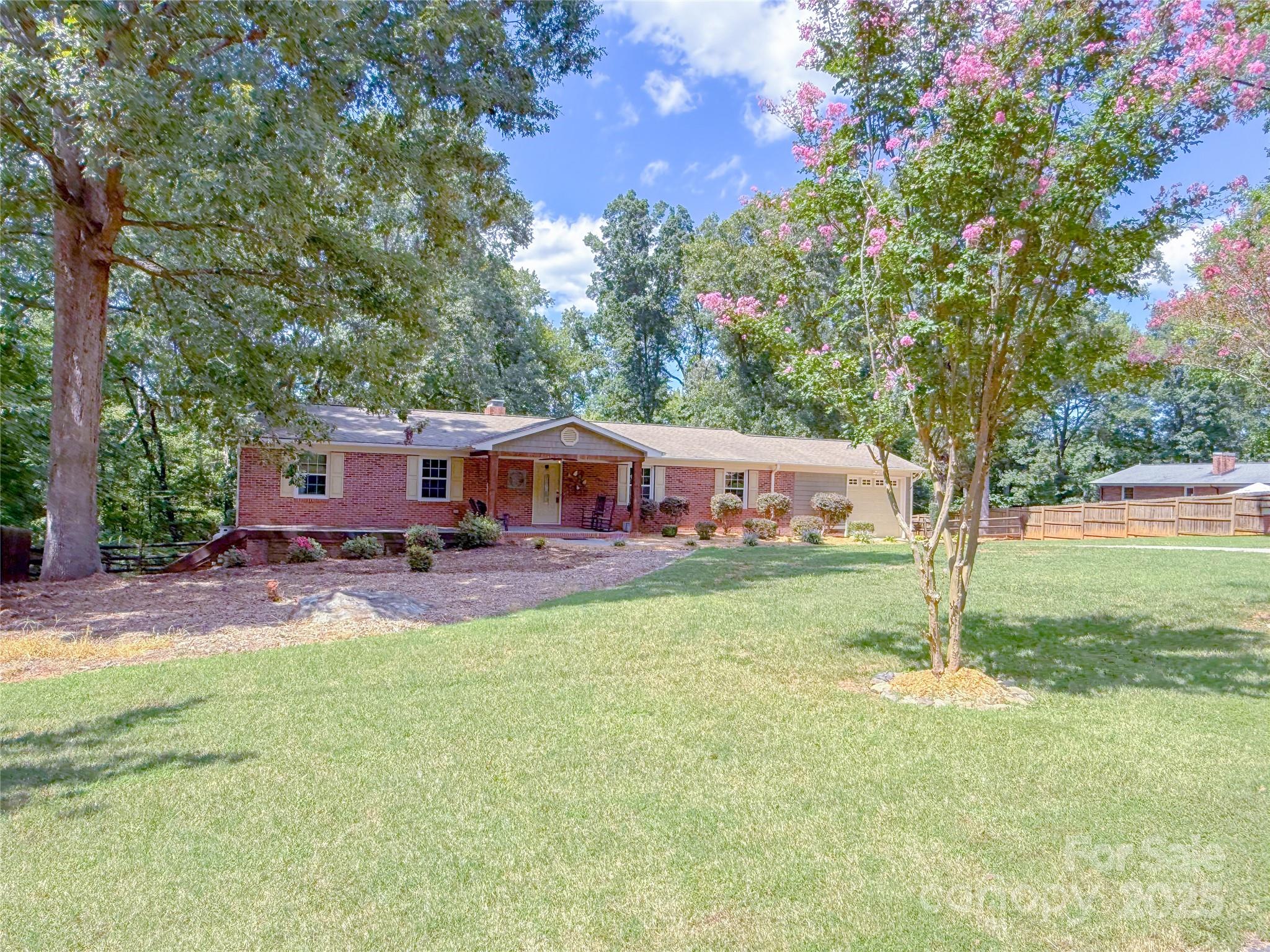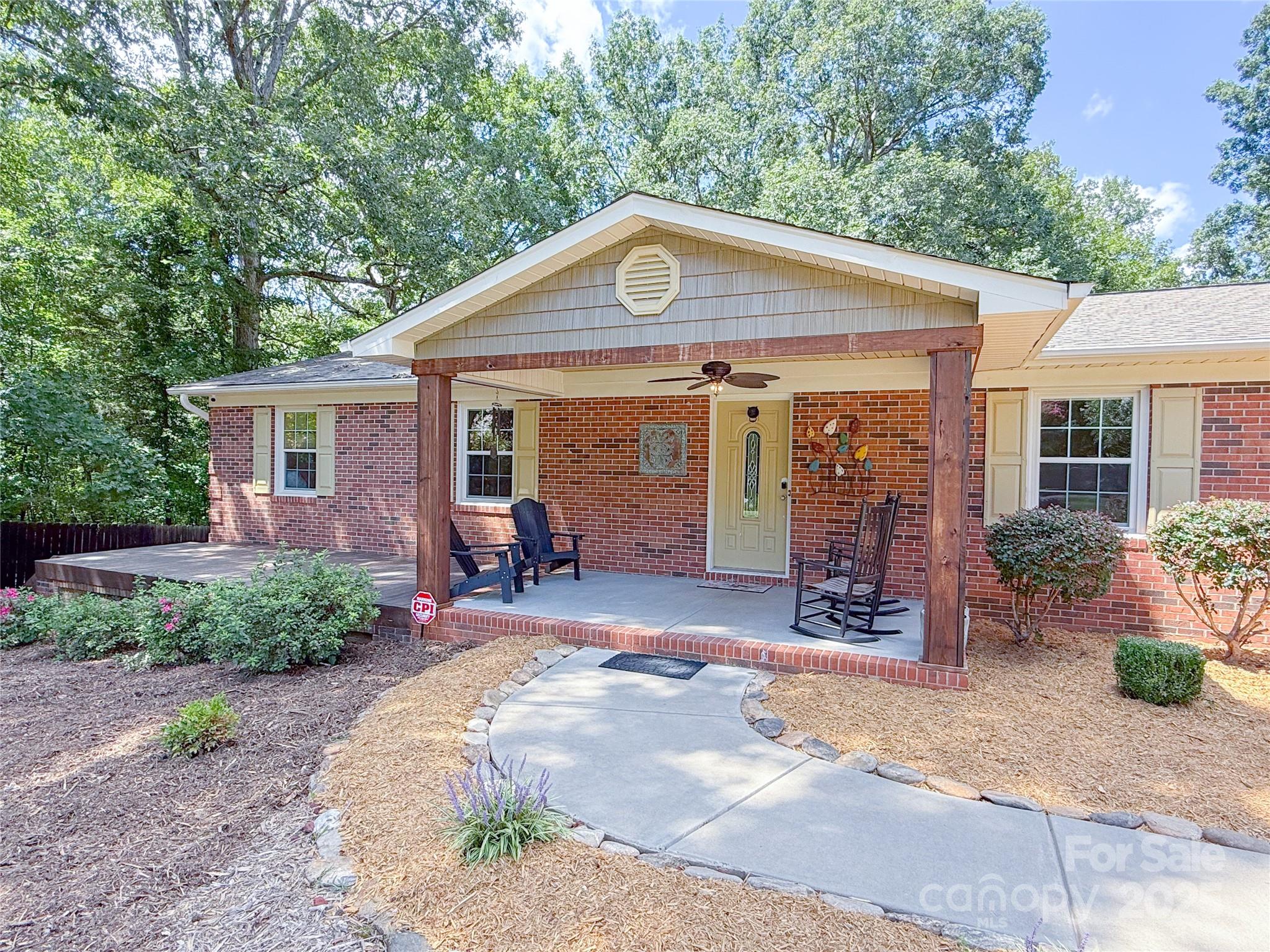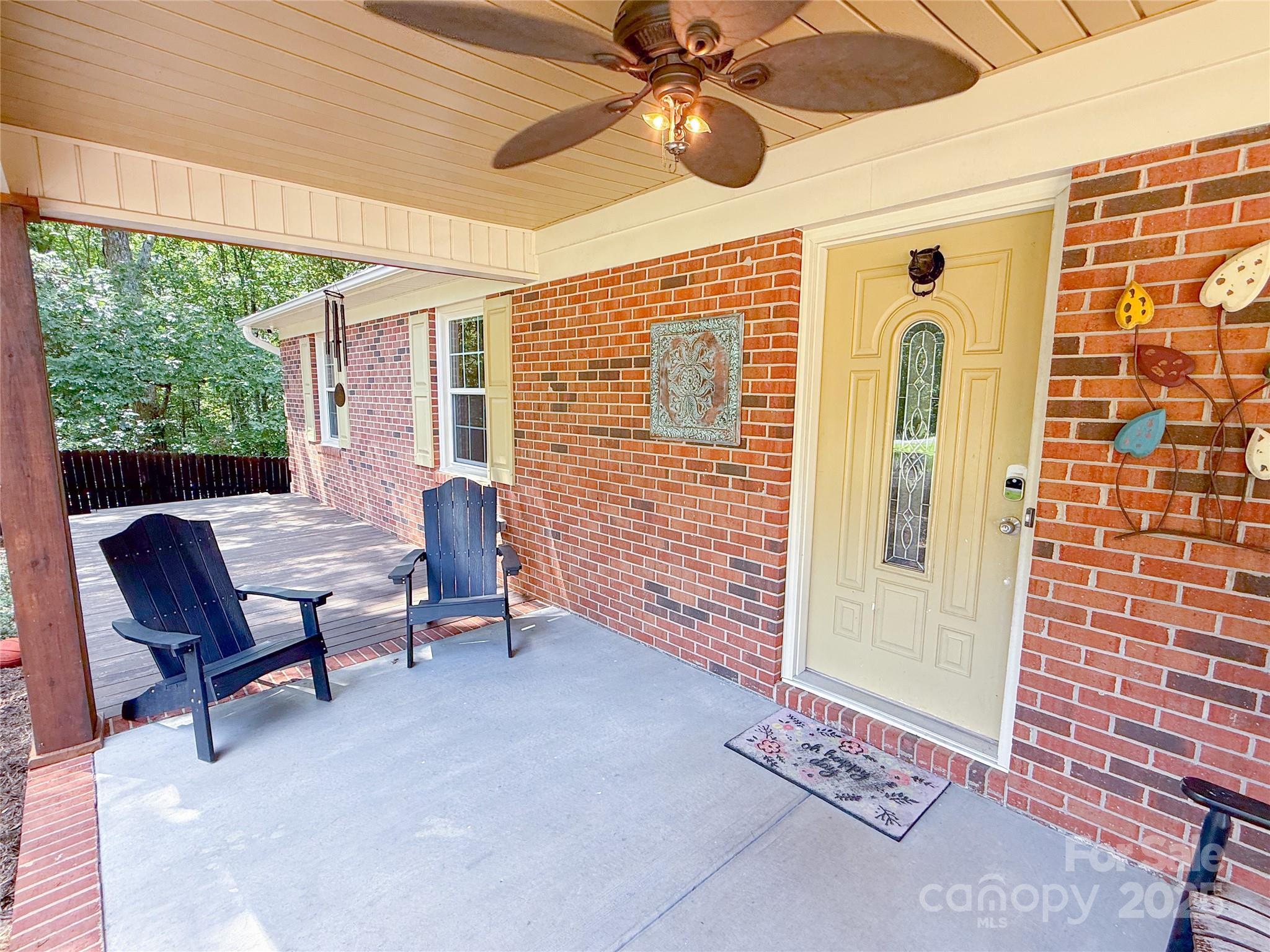


10024 Sedgefield Circle, Stanfield, NC 28163
$415,000
3
Beds
2
Baths
3,388
Sq Ft
Single Family
Pending
Listed by
Neal Pender
Impact Carolinas Realty LLC.
Last updated:
September 28, 2025, 07:17 AM
MLS#
4297554
Source:
CH
About This Home
Home Facts
Single Family
2 Baths
3 Bedrooms
Built in 1975
Price Summary
415,000
$122 per Sq. Ft.
MLS #:
4297554
Last Updated:
September 28, 2025, 07:17 AM
Rooms & Interior
Bedrooms
Total Bedrooms:
3
Bathrooms
Total Bathrooms:
2
Full Bathrooms:
2
Interior
Living Area:
3,388 Sq. Ft.
Structure
Structure
Architectural Style:
Transitional
Building Area:
3,388 Sq. Ft.
Year Built:
1975
Lot
Lot Size (Sq. Ft):
33,105
Finances & Disclosures
Price:
$415,000
Price per Sq. Ft:
$122 per Sq. Ft.
Contact an Agent
Yes, I would like more information from Coldwell Banker. Please use and/or share my information with a Coldwell Banker agent to contact me about my real estate needs.
By clicking Contact I agree a Coldwell Banker Agent may contact me by phone or text message including by automated means and prerecorded messages about real estate services, and that I can access real estate services without providing my phone number. I acknowledge that I have read and agree to the Terms of Use and Privacy Notice.
Contact an Agent
Yes, I would like more information from Coldwell Banker. Please use and/or share my information with a Coldwell Banker agent to contact me about my real estate needs.
By clicking Contact I agree a Coldwell Banker Agent may contact me by phone or text message including by automated means and prerecorded messages about real estate services, and that I can access real estate services without providing my phone number. I acknowledge that I have read and agree to the Terms of Use and Privacy Notice.