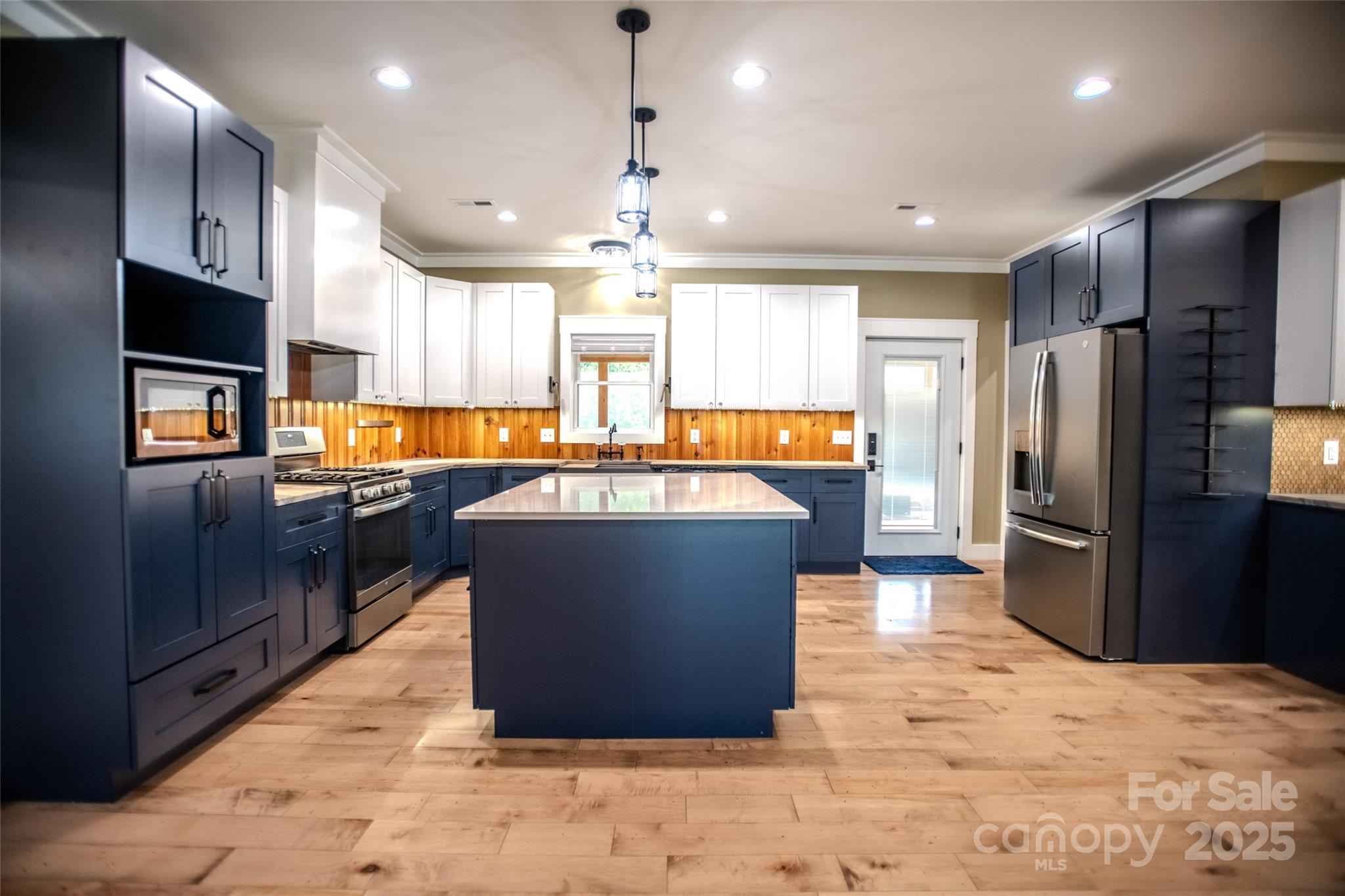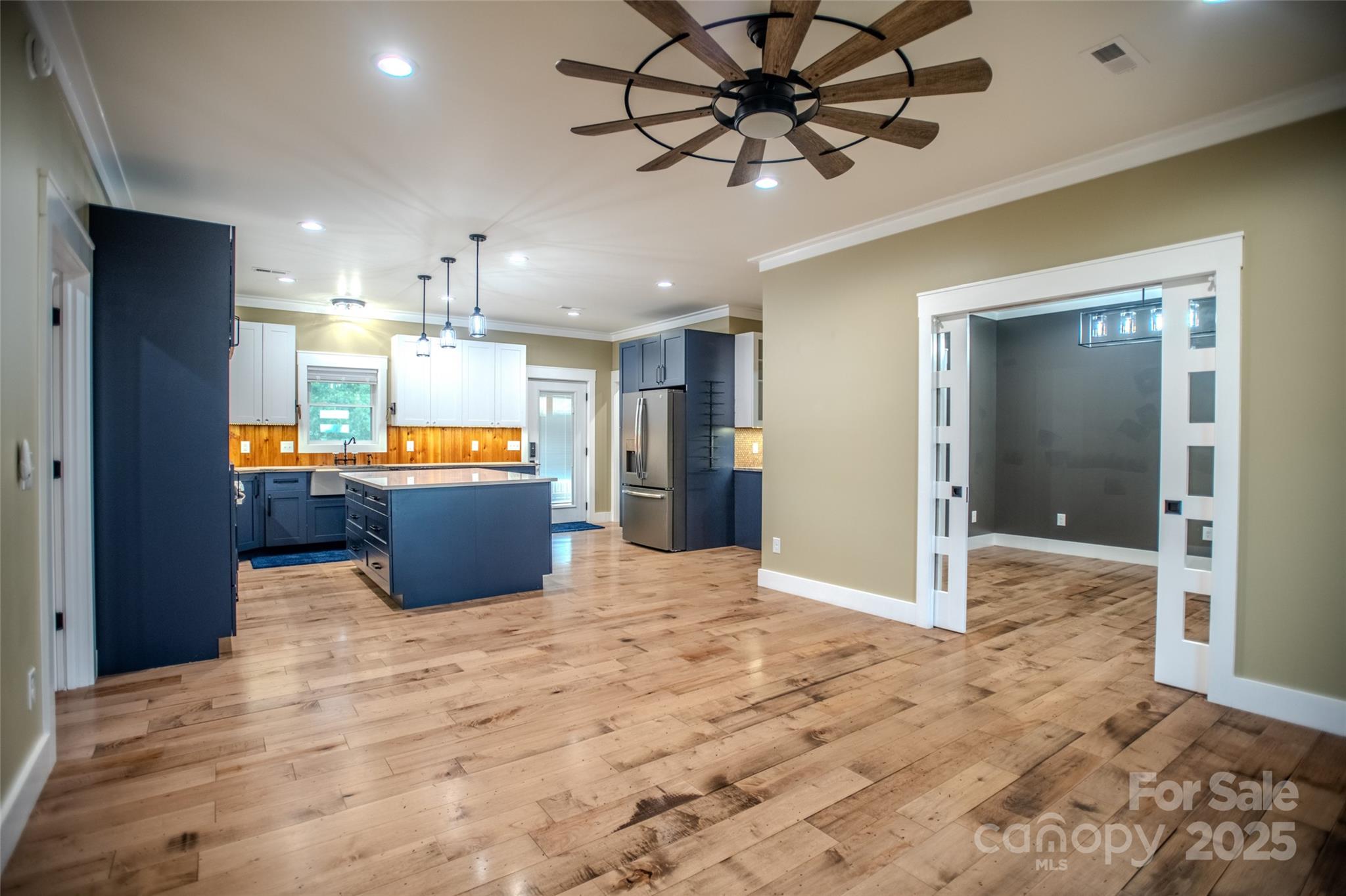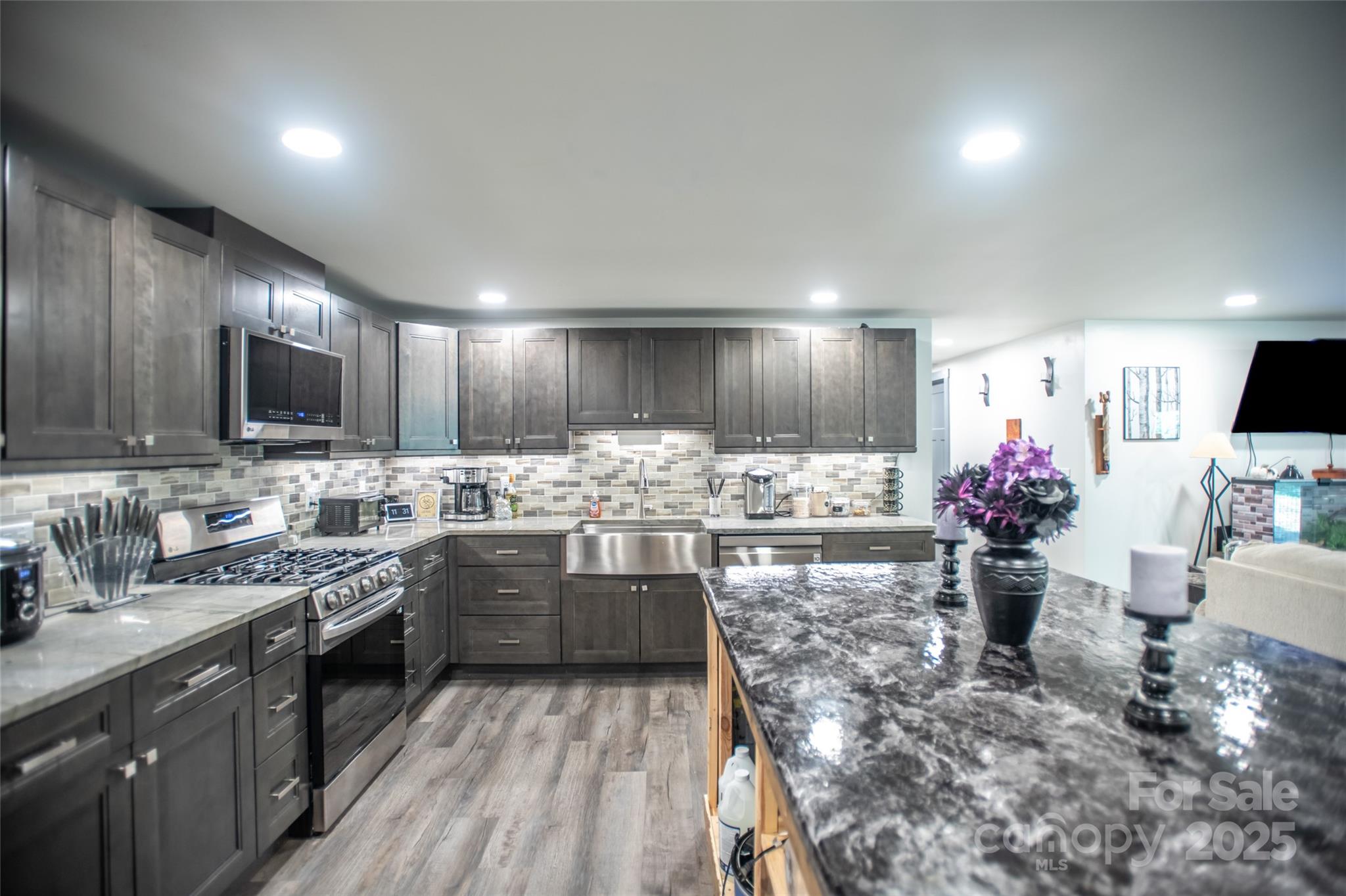I get so excited about ALL this home and property offers! Immediately Income Producing, Warm Comfortable Primary Home, Multi-Generational Design, Lovely Setting, Incredibly Thoughtfully Envisioned and Built, Very Well Maintained, Higher Ceilings. CustomBuilt by Sweet Creek Construction, pre-eminent builder of multi million dollar homes. This is the only home we've ever represented that offers ALL THIS. And it’s close to EVERYTHING! (Check out the floor plan in attachments)
Don’t just take our word for it. Here’s what the sellers love most about their home. The insider story!!!
“The primary first floor bedroom easily accomodates 5-piece bedroom set, including a king-size bed with room for at least a couple more pieces, including a glider chair and an a ottoman at the foot of the bed to sit/get dressed/ take off your shoes.
Main BA is large comfortable and accessibility-friendly. We love the antique dresser vanity, the timeless claw foot tub and the door that leads out onto the screen porch with the luxurious 6-person hot tub. Back inside find the oversized, 2 person walk-in shower/two shower heads. Because of the hot water on demand, we can take hot showers for as long as we want! The closet system has drawers, shelves, wire baskets, and racks galore for hanging lots of clothes. Never run out of closet hanging space!
The living room has BIG space for your furniture: rearrange to your heart’s desire.
Incredible chef’s kitchen with cabinets and drawers that hold everything you could possibly imagine. It also features a deep single-bowl sink to wash or soak even the largest cookware. The main areas have a lovely weathered surfaces while the center island is polished surface for rolling out dough or baking cookies. It is a lighter coordinating granite that also makes the kitchen look and feel even more open and airy.
Around the corner from the kitchen is a wet bar perfect for entertaining and/or a place to make your morning coffee. There is a wine fridge than does double duty to hold white wines at the perfect temperature and room on the sideboard to hold your favorite coffee accompaniments
Directly across from the bar are a pair of paned sliding glass doors leading into the dining room for extra privacy when entertaining. There are also sliding double doors leading into the living room. With everything opened up, it creates multiple zones where your guests can make the rounds and mingle.
There are two guest rooms that that are much larger than average guest rooms .One has a spacious step-in closet while the other has a generous walk-in closet. The spacious guest bathroom is nestled between the two guest bedrooms. And contains a large vanity full-tile, overly spacious walk-in shower and plenty of light.
Across is a nice-sized living area with a kitchenette that opens not only to the private outdoor deck, but also into an unexpectedly cavernous bedroom with attached to a generous ensuite and another full-size walk-in shower and roomy walk-in closet.
And, that’s just the MAIN FLOOR ! Head down the steps and you’ll find
Large garage workshop and dedicated mechanical room for the whole house water filtration/sanitization system, two on-demand,separately zoned and metered hot water systems (one for the main house and a separate one for the basement), well expansion tank, two electric panels and several storage racks for seasonal décor items.
The basement apartment is 1,106 sq ft. Large primary suite large enough for a king bed suite with a walk-in closet. Bathroom has large soaker tub, walk-in shower, and large vanity.
Features a spacious open concept living, dining and kitchen. The high-end kitchen incluses stainless steel appliances, plenty of cabinetry and granite countertops throughout.
Outdoors, there is a generously large screened room with easyclean hot tub and more than enough room for furniture that can also be used for even more entertaining. "


