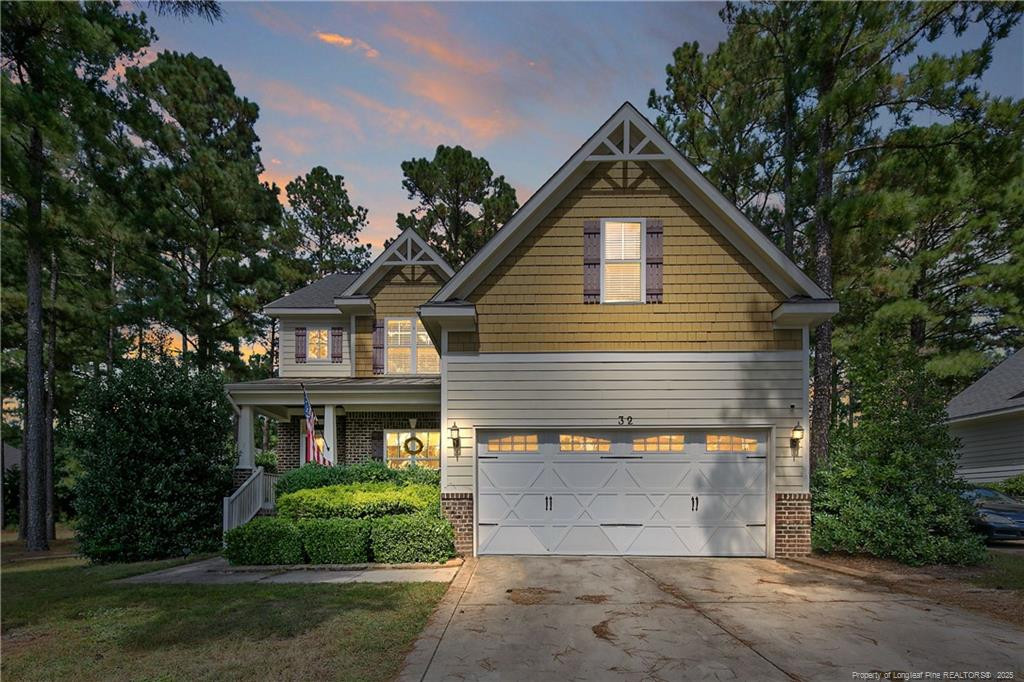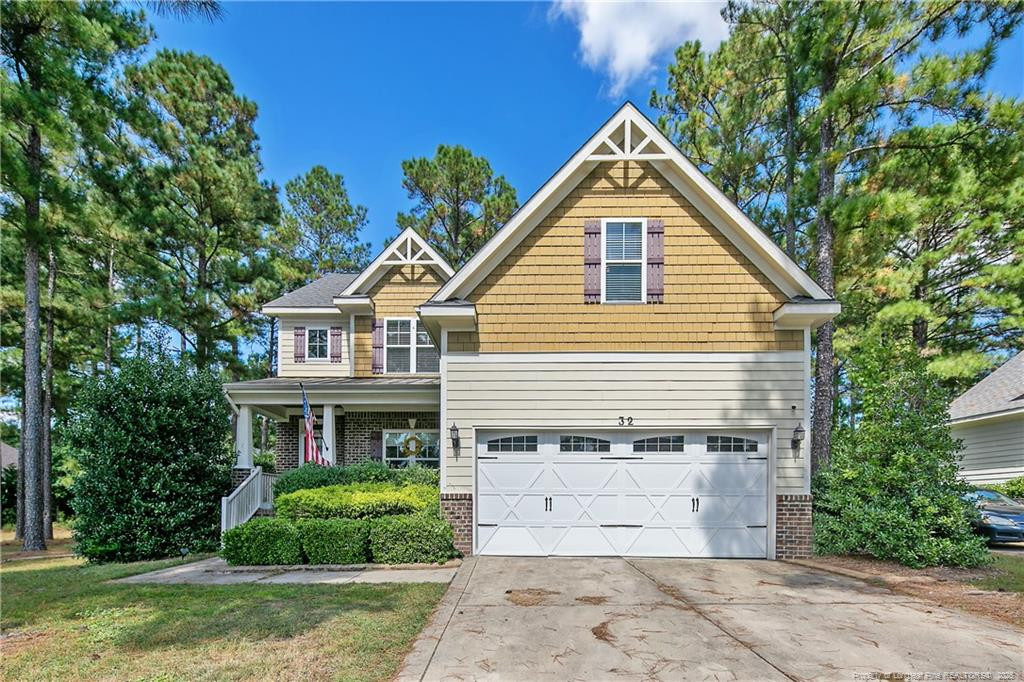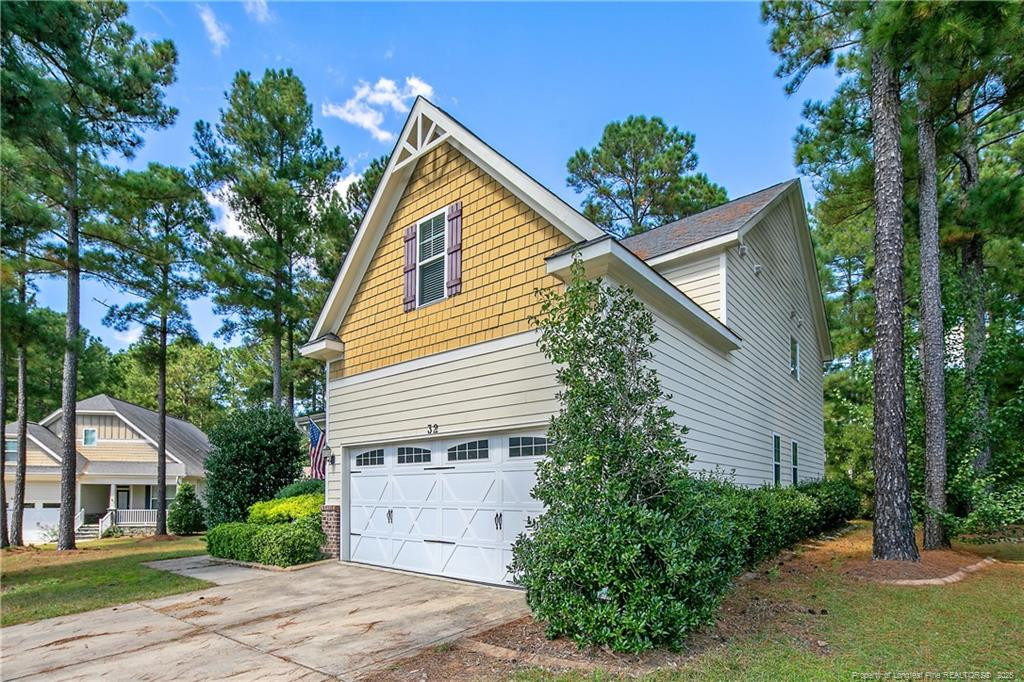


32 Shellnut Circle, Spring Lake, NC 28390
$395,000
4
Beds
3
Baths
2,489
Sq Ft
Single Family
Active
Listed by
Tasheen "Tessa" Zaidi
Aa Mayville Realty
315-450-5017
Last updated:
October 14, 2025, 03:48 PM
MLS#
LP750491
Source:
RD
About This Home
Home Facts
Single Family
3 Baths
4 Bedrooms
Built in 2009
Price Summary
395,000
$158 per Sq. Ft.
MLS #:
LP750491
Last Updated:
October 14, 2025, 03:48 PM
Added:
25 day(s) ago
Rooms & Interior
Bedrooms
Total Bedrooms:
4
Bathrooms
Total Bathrooms:
3
Full Bathrooms:
3
Interior
Living Area:
2,489 Sq. Ft.
Structure
Structure
Building Area:
2,489 Sq. Ft.
Year Built:
2009
Lot
Lot Size (Sq. Ft):
10,454
Finances & Disclosures
Price:
$395,000
Price per Sq. Ft:
$158 per Sq. Ft.
Contact an Agent
Yes, I would like more information from Coldwell Banker. Please use and/or share my information with a Coldwell Banker agent to contact me about my real estate needs.
By clicking Contact I agree a Coldwell Banker Agent may contact me by phone or text message including by automated means and prerecorded messages about real estate services, and that I can access real estate services without providing my phone number. I acknowledge that I have read and agree to the Terms of Use and Privacy Notice.
Contact an Agent
Yes, I would like more information from Coldwell Banker. Please use and/or share my information with a Coldwell Banker agent to contact me about my real estate needs.
By clicking Contact I agree a Coldwell Banker Agent may contact me by phone or text message including by automated means and prerecorded messages about real estate services, and that I can access real estate services without providing my phone number. I acknowledge that I have read and agree to the Terms of Use and Privacy Notice.