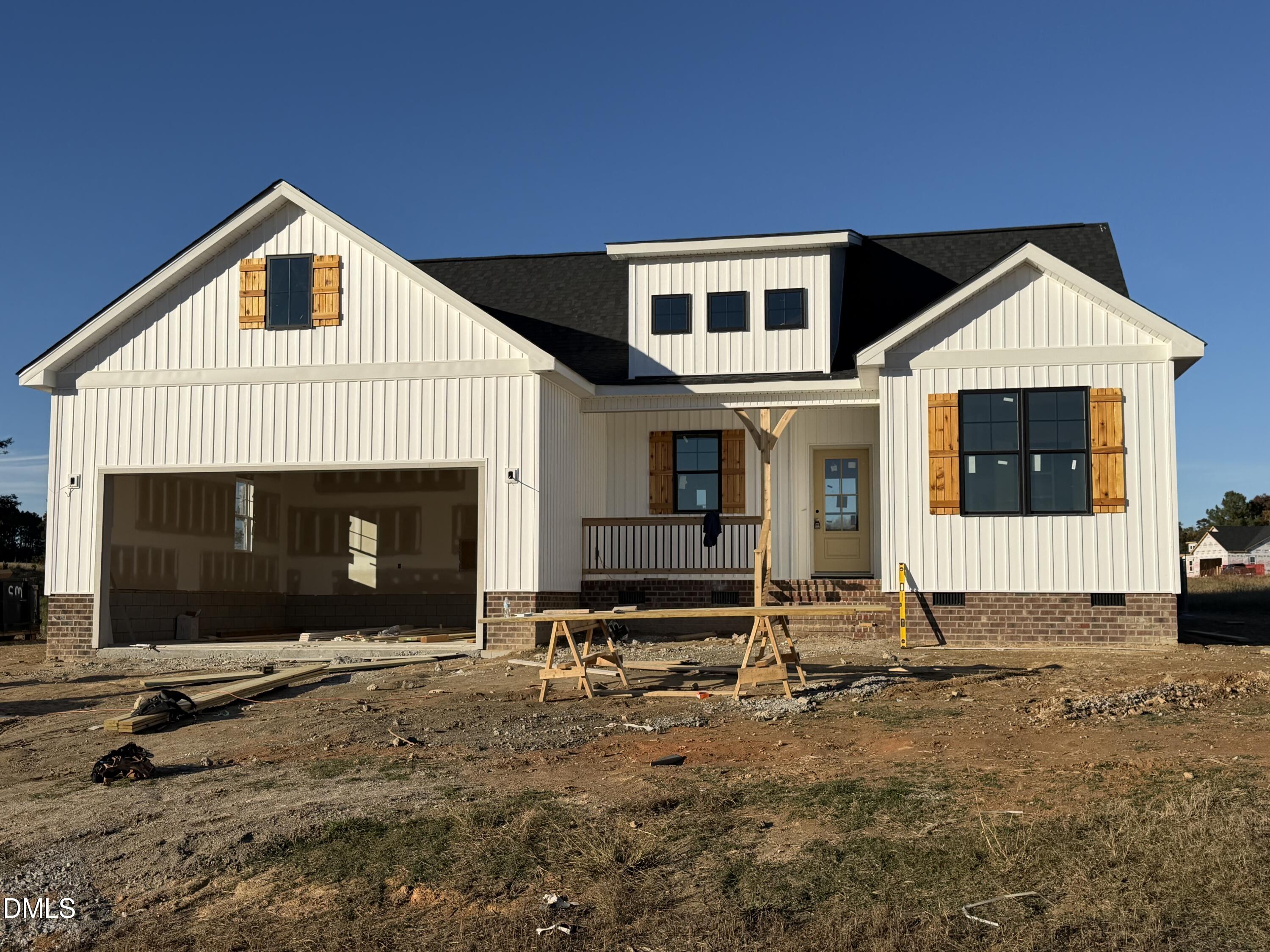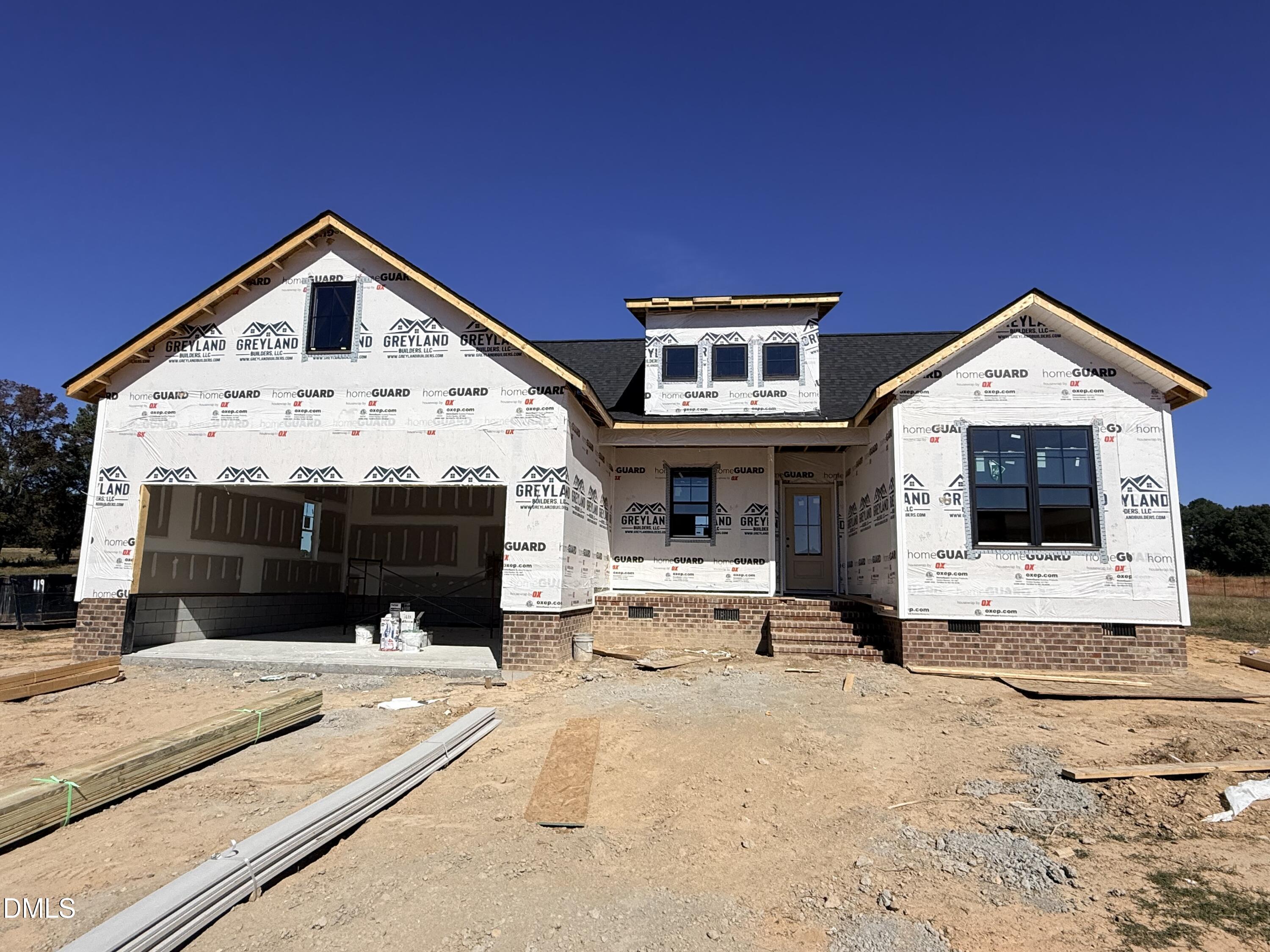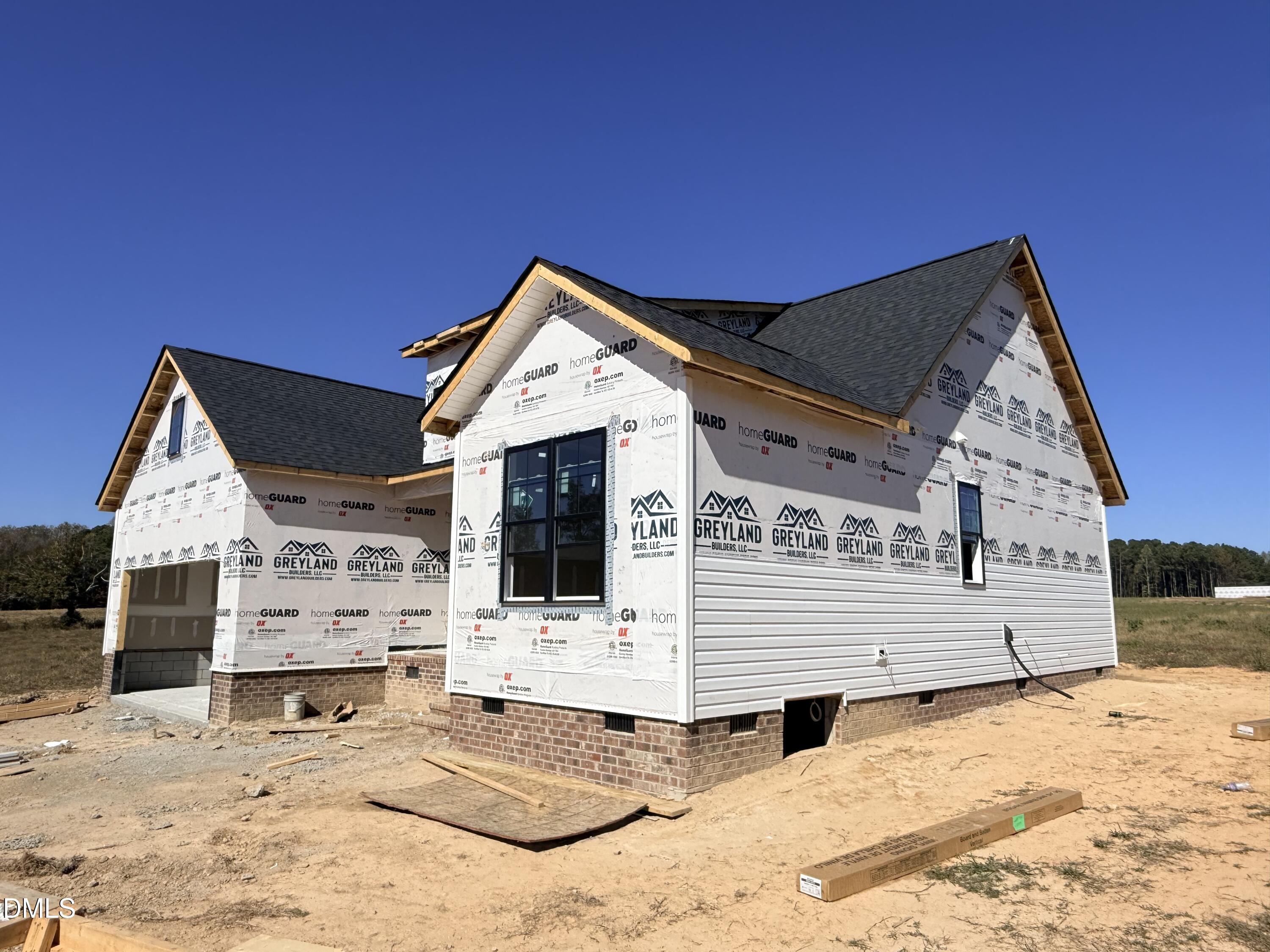


9714 Cattle Field Drive, Spring Hope, NC 27882
$379,900
3
Beds
2
Baths
1,530
Sq Ft
Single Family
Active
Listed by
Rebecca Hanna
Fathom Realty Nc
888-455-6040
Last updated:
November 5, 2025, 11:49 PM
MLS#
10129239
Source:
RD
About This Home
Home Facts
Single Family
2 Baths
3 Bedrooms
Built in 2025
Price Summary
379,900
$248 per Sq. Ft.
MLS #:
10129239
Last Updated:
November 5, 2025, 11:49 PM
Added:
15 day(s) ago
Rooms & Interior
Bedrooms
Total Bedrooms:
3
Bathrooms
Total Bathrooms:
2
Full Bathrooms:
2
Interior
Living Area:
1,530 Sq. Ft.
Structure
Structure
Architectural Style:
Ranch
Building Area:
1,530 Sq. Ft.
Year Built:
2025
Lot
Lot Size (Sq. Ft):
33,105
Finances & Disclosures
Price:
$379,900
Price per Sq. Ft:
$248 per Sq. Ft.
Contact an Agent
Yes, I would like more information from Coldwell Banker. Please use and/or share my information with a Coldwell Banker agent to contact me about my real estate needs.
By clicking Contact I agree a Coldwell Banker Agent may contact me by phone or text message including by automated means and prerecorded messages about real estate services, and that I can access real estate services without providing my phone number. I acknowledge that I have read and agree to the Terms of Use and Privacy Notice.
Contact an Agent
Yes, I would like more information from Coldwell Banker. Please use and/or share my information with a Coldwell Banker agent to contact me about my real estate needs.
By clicking Contact I agree a Coldwell Banker Agent may contact me by phone or text message including by automated means and prerecorded messages about real estate services, and that I can access real estate services without providing my phone number. I acknowledge that I have read and agree to the Terms of Use and Privacy Notice.