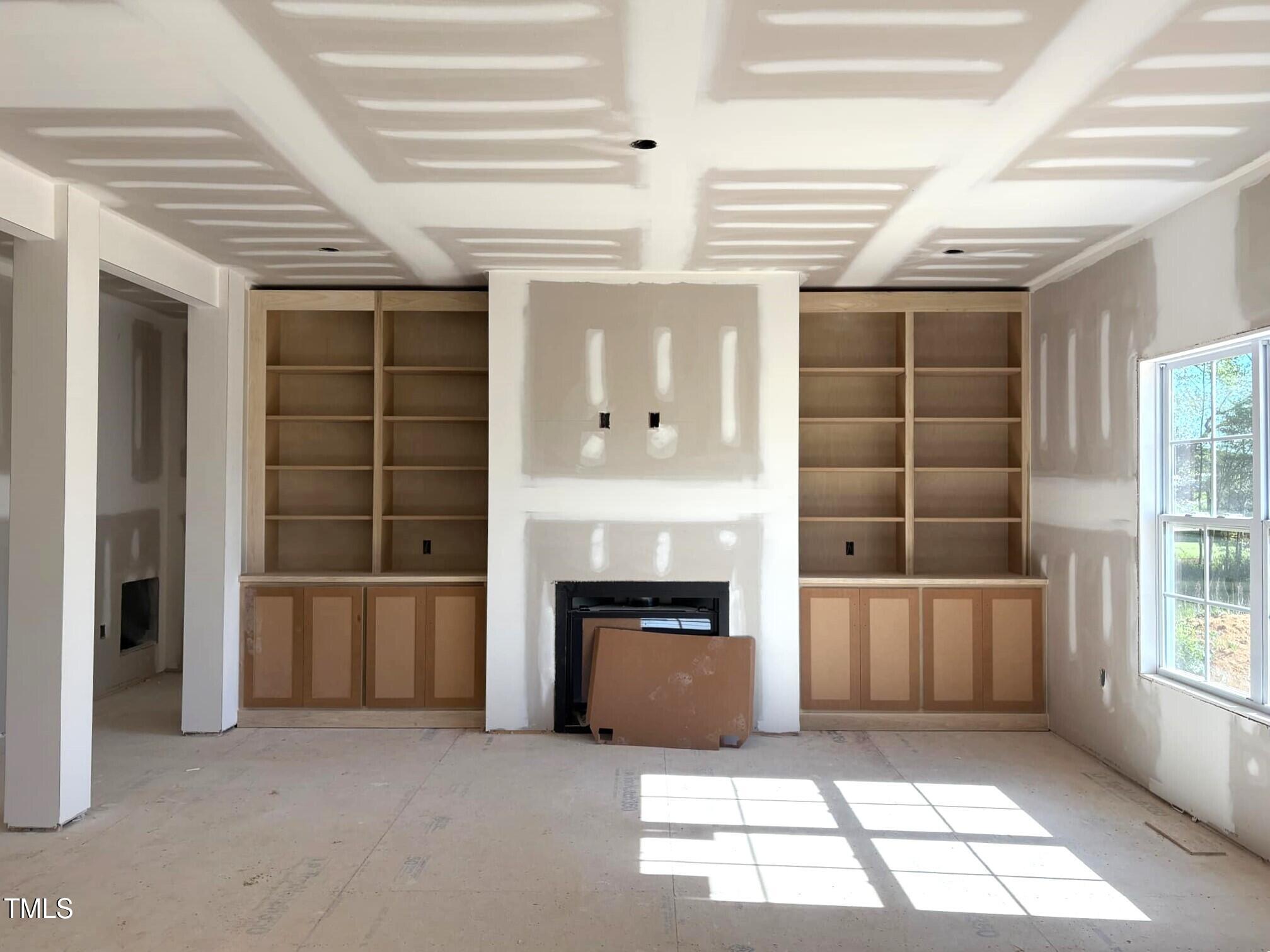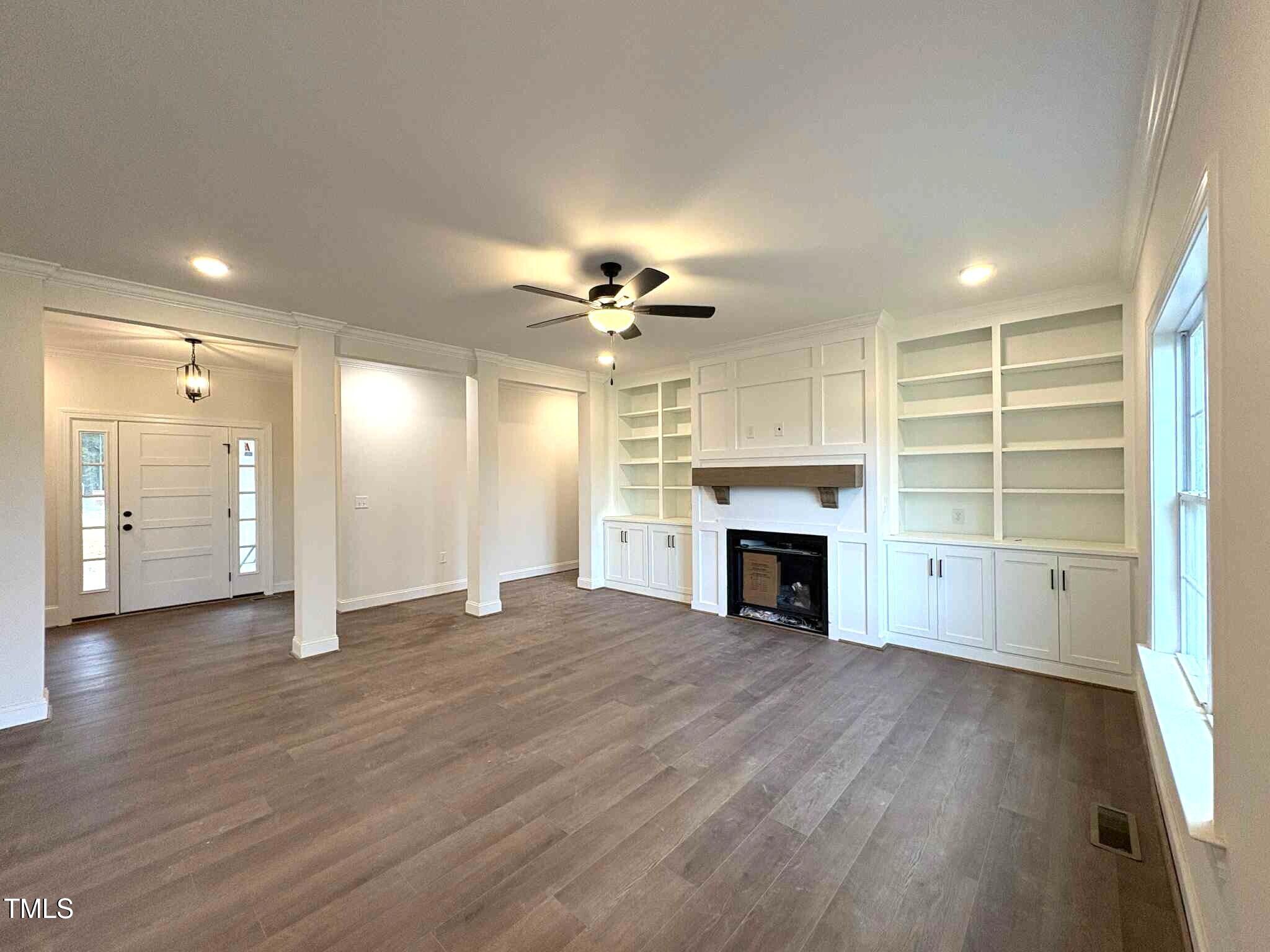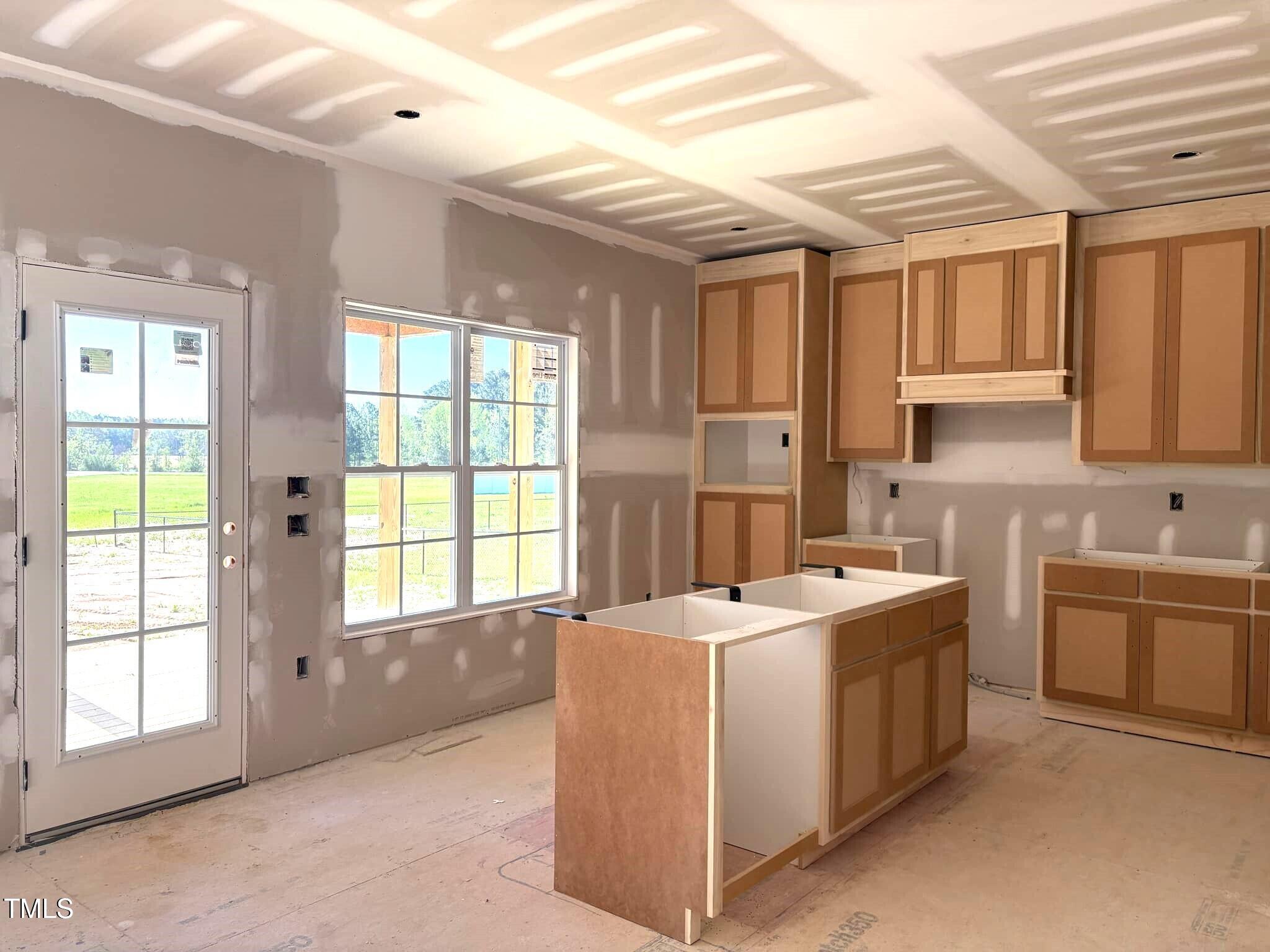


835 Emmett Court, Spring Hope, NC 27882
$439,900
3
Beds
3
Baths
2,145
Sq Ft
Single Family
Active
Listed by
Kendall Cobb
Four Seasons Sales
252-462-0022
Last updated:
May 2, 2025, 03:55 AM
MLS#
10085120
Source:
RD
About This Home
Home Facts
Single Family
3 Baths
3 Bedrooms
Built in 2025
Price Summary
439,900
$205 per Sq. Ft.
MLS #:
10085120
Last Updated:
May 2, 2025, 03:55 AM
Added:
a month ago
Rooms & Interior
Bedrooms
Total Bedrooms:
3
Bathrooms
Total Bathrooms:
3
Full Bathrooms:
2
Interior
Living Area:
2,145 Sq. Ft.
Structure
Structure
Architectural Style:
Traditional
Building Area:
2,145 Sq. Ft.
Year Built:
2025
Lot
Lot Size (Sq. Ft):
30,056
Finances & Disclosures
Price:
$439,900
Price per Sq. Ft:
$205 per Sq. Ft.
Contact an Agent
Yes, I would like more information from Coldwell Banker. Please use and/or share my information with a Coldwell Banker agent to contact me about my real estate needs.
By clicking Contact I agree a Coldwell Banker Agent may contact me by phone or text message including by automated means and prerecorded messages about real estate services, and that I can access real estate services without providing my phone number. I acknowledge that I have read and agree to the Terms of Use and Privacy Notice.
Contact an Agent
Yes, I would like more information from Coldwell Banker. Please use and/or share my information with a Coldwell Banker agent to contact me about my real estate needs.
By clicking Contact I agree a Coldwell Banker Agent may contact me by phone or text message including by automated means and prerecorded messages about real estate services, and that I can access real estate services without providing my phone number. I acknowledge that I have read and agree to the Terms of Use and Privacy Notice.