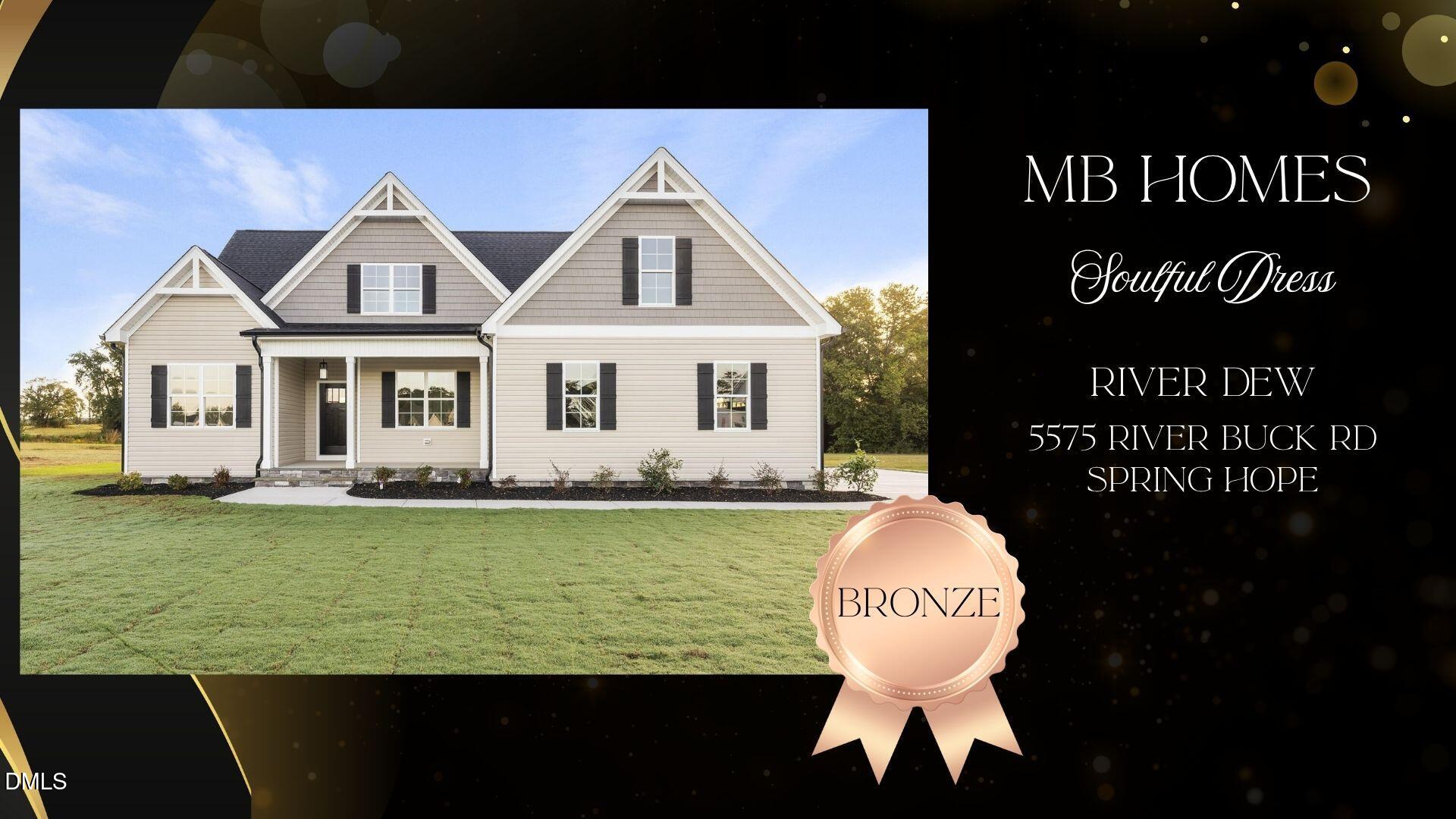


5575 River Buck Road, Spring Hope, NC 27882
$499,000
4
Beds
3
Baths
2,569
Sq Ft
Single Family
Active
Listed by
Sharon Baldwin
Sunflower Realty, LLC.
919-669-6644
Last updated:
October 31, 2025, 07:14 PM
MLS#
10125905
Source:
RD
About This Home
Home Facts
Single Family
3 Baths
4 Bedrooms
Built in 2025
Price Summary
499,000
$194 per Sq. Ft.
MLS #:
10125905
Last Updated:
October 31, 2025, 07:14 PM
Added:
a month ago
Rooms & Interior
Bedrooms
Total Bedrooms:
4
Bathrooms
Total Bathrooms:
3
Full Bathrooms:
3
Interior
Living Area:
2,569 Sq. Ft.
Structure
Structure
Architectural Style:
Craftsman
Building Area:
2,569.5 Sq. Ft.
Year Built:
2025
Lot
Lot Size (Sq. Ft):
36,154
Finances & Disclosures
Price:
$499,000
Price per Sq. Ft:
$194 per Sq. Ft.
Contact an Agent
Yes, I would like more information from Coldwell Banker. Please use and/or share my information with a Coldwell Banker agent to contact me about my real estate needs.
By clicking Contact I agree a Coldwell Banker Agent may contact me by phone or text message including by automated means and prerecorded messages about real estate services, and that I can access real estate services without providing my phone number. I acknowledge that I have read and agree to the Terms of Use and Privacy Notice.
Contact an Agent
Yes, I would like more information from Coldwell Banker. Please use and/or share my information with a Coldwell Banker agent to contact me about my real estate needs.
By clicking Contact I agree a Coldwell Banker Agent may contact me by phone or text message including by automated means and prerecorded messages about real estate services, and that I can access real estate services without providing my phone number. I acknowledge that I have read and agree to the Terms of Use and Privacy Notice.