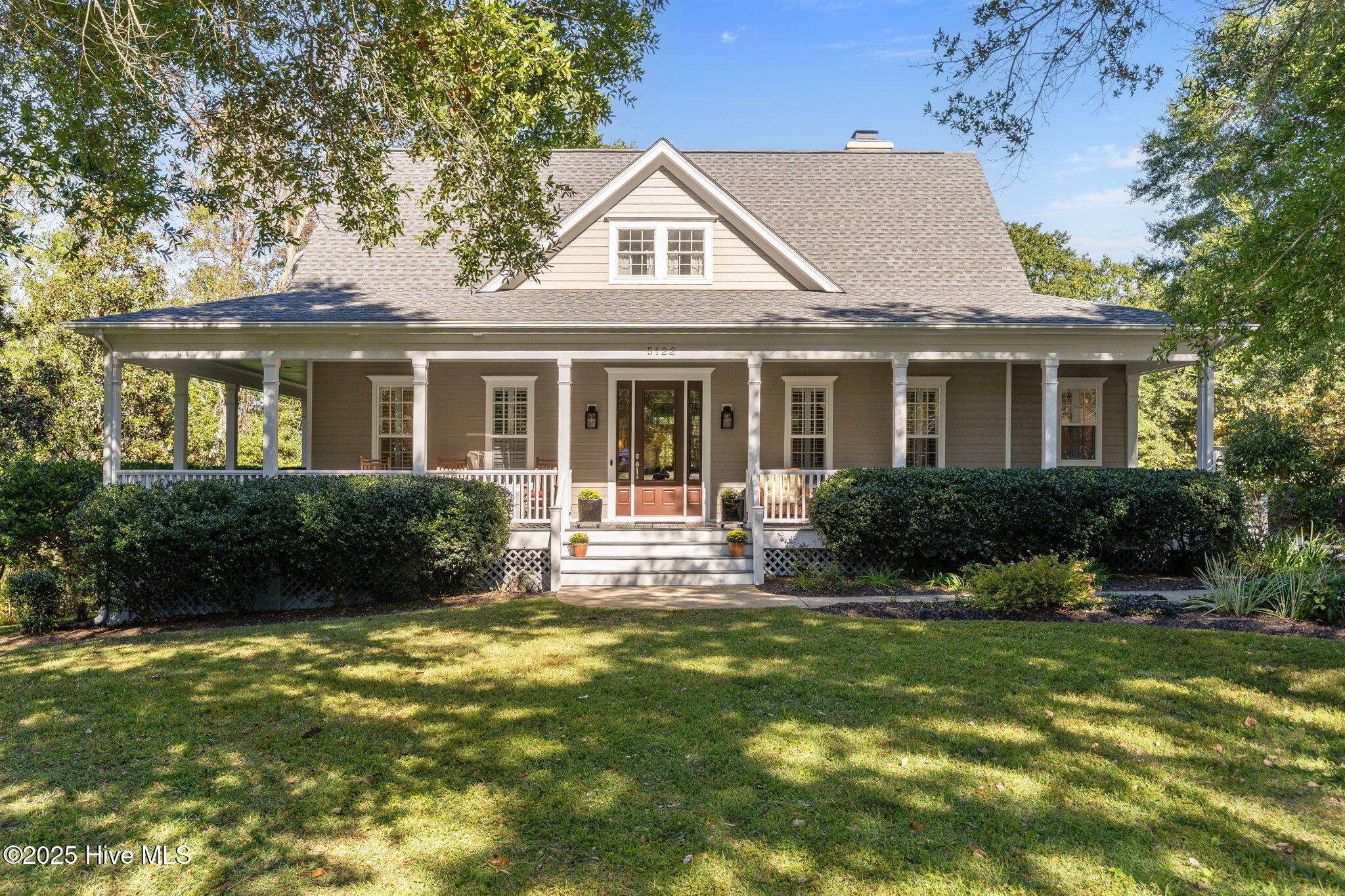


5122 Prices Creek Drive, Southport, NC 28461
$1,115,000
3
Beds
4
Baths
3,116
Sq Ft
Single Family
Active
Listed by
Sally Stidham
Southport Realty, Inc.
Last updated:
October 30, 2025, 04:28 PM
MLS#
100538166
Source:
NC CCAR
About This Home
Home Facts
Single Family
4 Baths
3 Bedrooms
Built in 2003
Price Summary
1,115,000
$357 per Sq. Ft.
MLS #:
100538166
Last Updated:
October 30, 2025, 04:28 PM
Added:
6 day(s) ago
Rooms & Interior
Bedrooms
Total Bedrooms:
3
Bathrooms
Total Bathrooms:
4
Full Bathrooms:
2
Interior
Living Area:
3,116 Sq. Ft.
Structure
Structure
Building Area:
3,116 Sq. Ft.
Year Built:
2003
Lot
Lot Size (Sq. Ft):
64,033
Finances & Disclosures
Price:
$1,115,000
Price per Sq. Ft:
$357 per Sq. Ft.
Contact an Agent
Yes, I would like more information from Coldwell Banker. Please use and/or share my information with a Coldwell Banker agent to contact me about my real estate needs.
By clicking Contact I agree a Coldwell Banker Agent may contact me by phone or text message including by automated means and prerecorded messages about real estate services, and that I can access real estate services without providing my phone number. I acknowledge that I have read and agree to the Terms of Use and Privacy Notice.
Contact an Agent
Yes, I would like more information from Coldwell Banker. Please use and/or share my information with a Coldwell Banker agent to contact me about my real estate needs.
By clicking Contact I agree a Coldwell Banker Agent may contact me by phone or text message including by automated means and prerecorded messages about real estate services, and that I can access real estate services without providing my phone number. I acknowledge that I have read and agree to the Terms of Use and Privacy Notice.