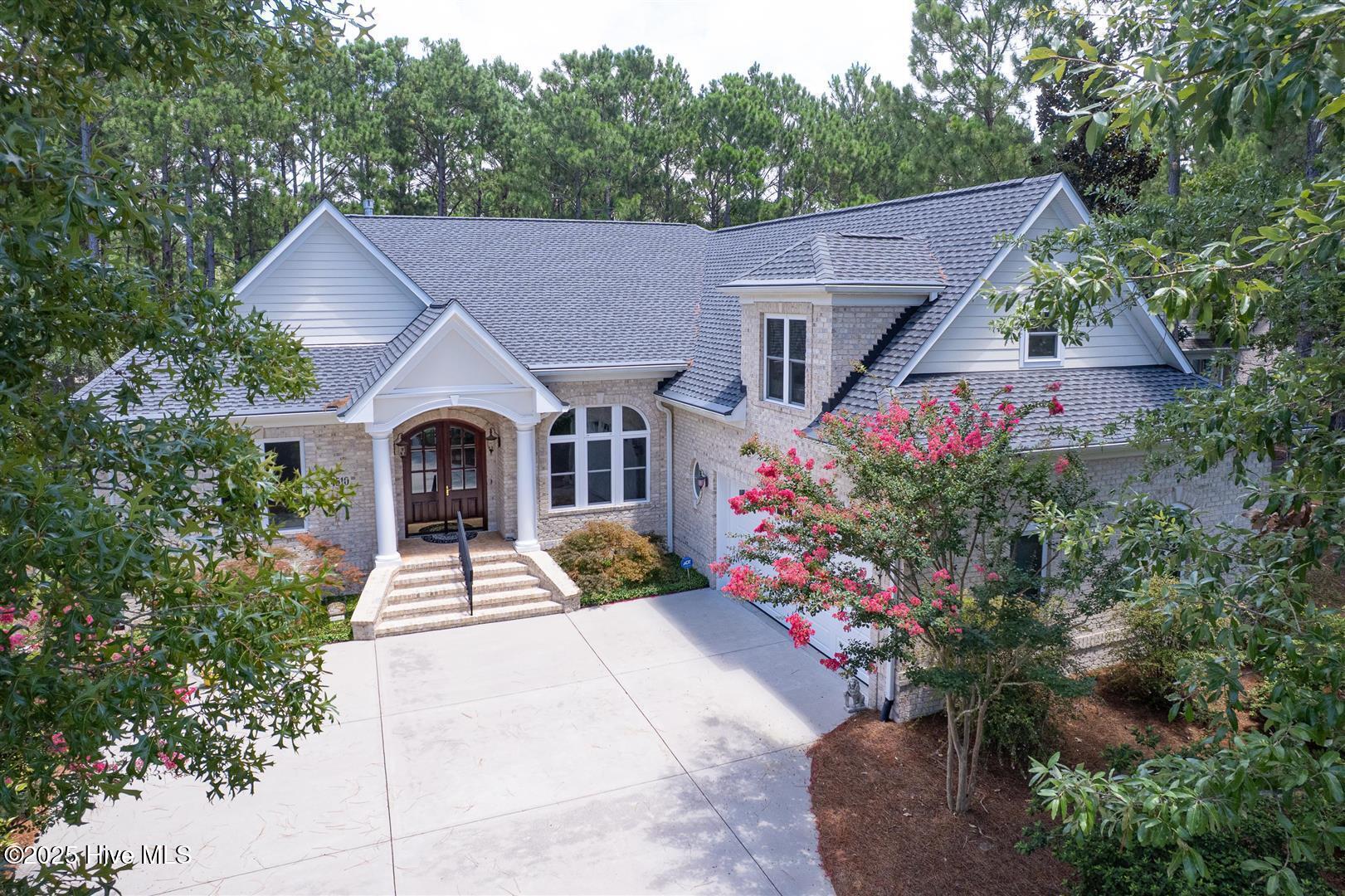


4510 Fieldstone Circle, Southport, NC 28461
Active
Listed by
Diann Sauble
Jerry C Biffle
RE/MAX Southern Coast
910-363-4565
Last updated:
August 7, 2025, 10:17 AM
MLS#
100518615
Source:
NC CCAR
About This Home
Home Facts
Single Family
4 Baths
3 Bedrooms
Built in 2011
Price Summary
1,189,000
$289 per Sq. Ft.
MLS #:
100518615
Last Updated:
August 7, 2025, 10:17 AM
Added:
a month ago
Rooms & Interior
Bedrooms
Total Bedrooms:
3
Bathrooms
Total Bathrooms:
4
Full Bathrooms:
3
Interior
Living Area:
4,110 Sq. Ft.
Structure
Structure
Building Area:
4,110 Sq. Ft.
Year Built:
2011
Lot
Lot Size (Sq. Ft):
16,552
Finances & Disclosures
Price:
$1,189,000
Price per Sq. Ft:
$289 per Sq. Ft.
Contact an Agent
Yes, I would like more information from Coldwell Banker. Please use and/or share my information with a Coldwell Banker agent to contact me about my real estate needs.
By clicking Contact I agree a Coldwell Banker Agent may contact me by phone or text message including by automated means and prerecorded messages about real estate services, and that I can access real estate services without providing my phone number. I acknowledge that I have read and agree to the Terms of Use and Privacy Notice.
Contact an Agent
Yes, I would like more information from Coldwell Banker. Please use and/or share my information with a Coldwell Banker agent to contact me about my real estate needs.
By clicking Contact I agree a Coldwell Banker Agent may contact me by phone or text message including by automated means and prerecorded messages about real estate services, and that I can access real estate services without providing my phone number. I acknowledge that I have read and agree to the Terms of Use and Privacy Notice.