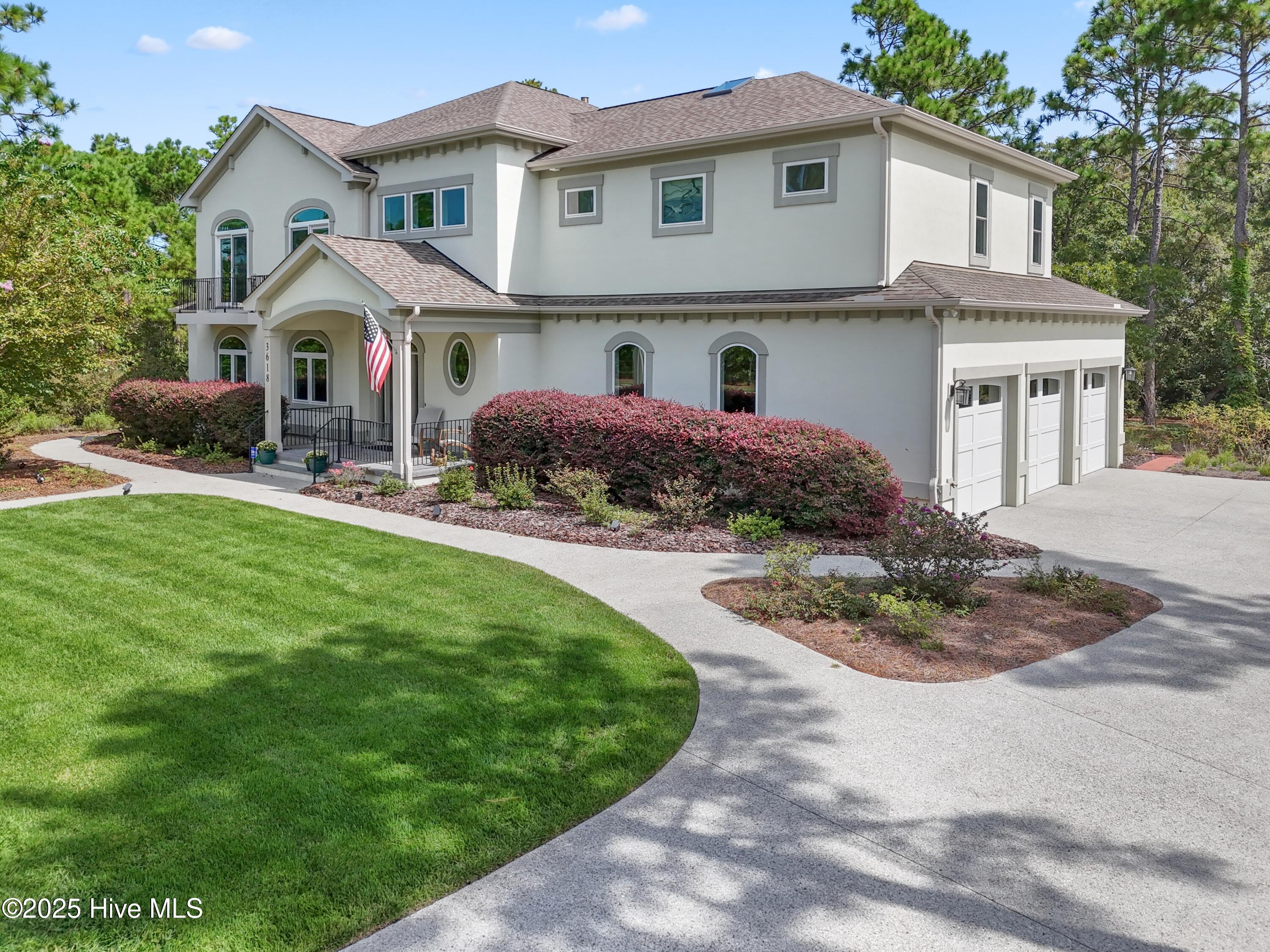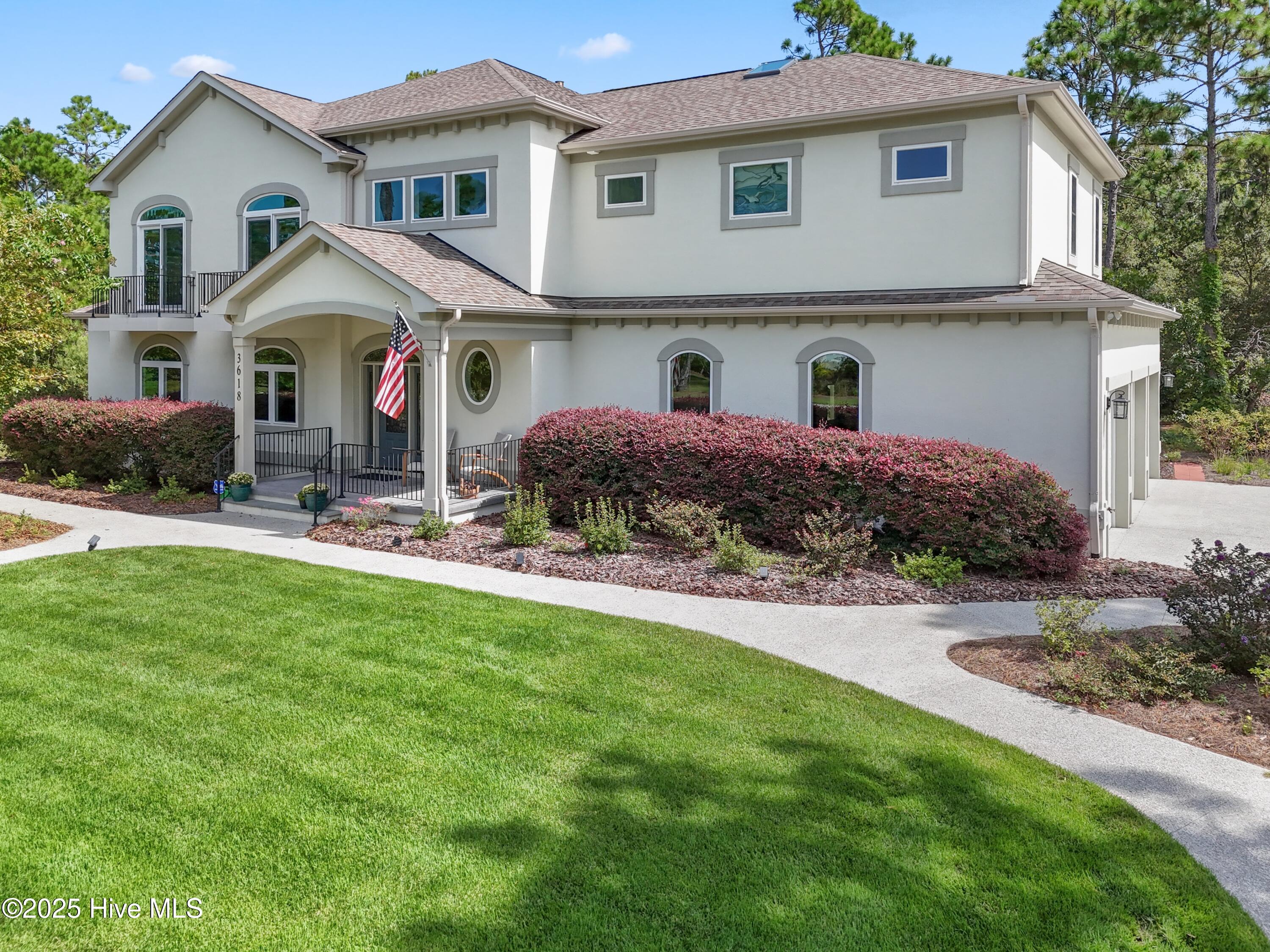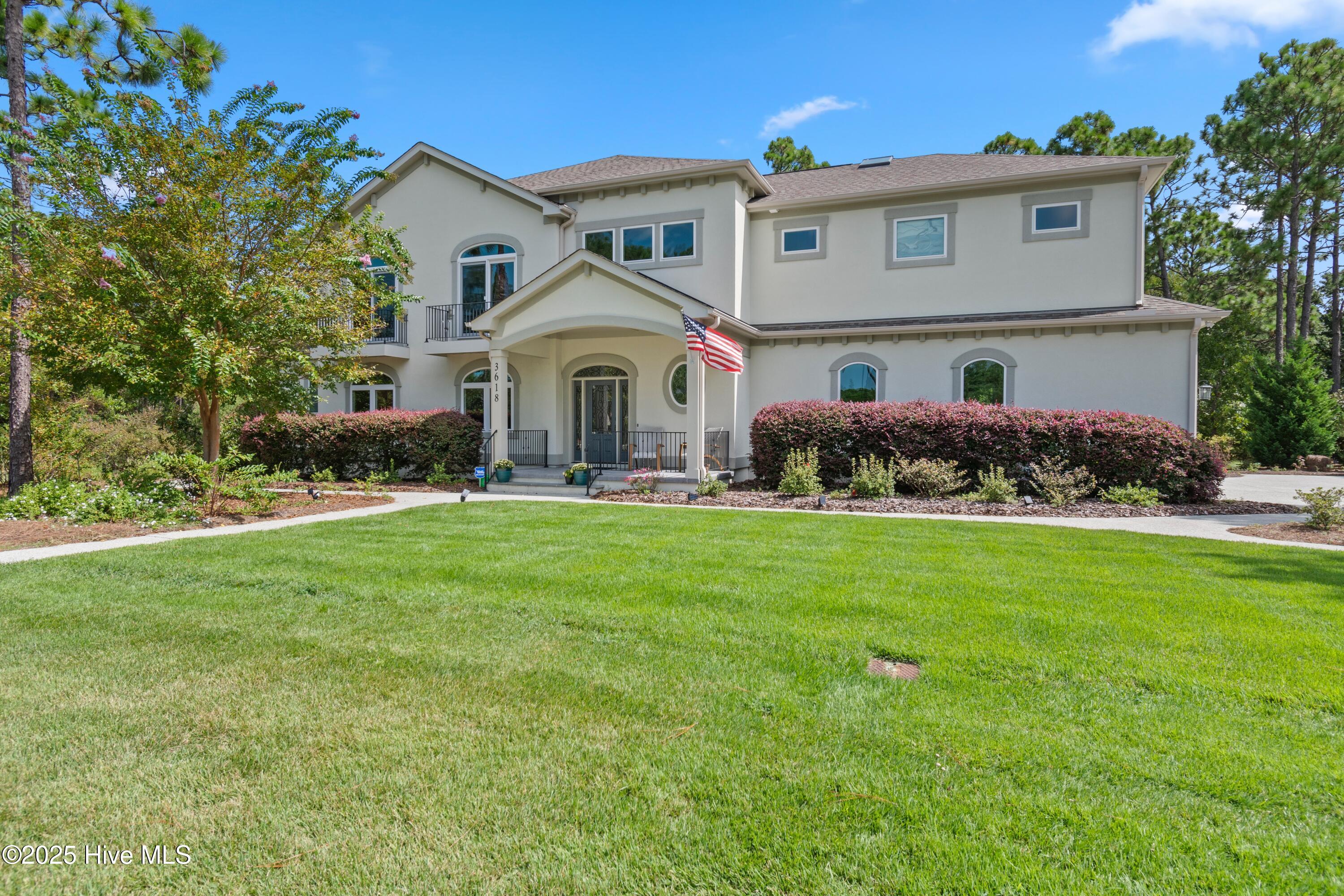3618 Holly Harbor Drive, Southport, NC 28461
$1,520,000
5
Beds
4
Baths
4,287
Sq Ft
Single Family
Active
910-477-6100
Last updated:
June 18, 2025, 10:18 AM
MLS#
100496117
Source:
NC CCAR
About This Home
Home Facts
Single Family
4 Baths
5 Bedrooms
Built in 2017
Price Summary
1,520,000
$354 per Sq. Ft.
MLS #:
100496117
Last Updated:
June 18, 2025, 10:18 AM
Added:
2 month(s) ago
Rooms & Interior
Bedrooms
Total Bedrooms:
5
Bathrooms
Total Bathrooms:
4
Full Bathrooms:
3
Interior
Living Area:
4,287 Sq. Ft.
Structure
Structure
Building Area:
4,287 Sq. Ft.
Year Built:
2017
Lot
Lot Size (Sq. Ft):
30,492
Finances & Disclosures
Price:
$1,520,000
Price per Sq. Ft:
$354 per Sq. Ft.
Contact an Agent
Yes, I would like more information from Coldwell Banker. Please use and/or share my information with a Coldwell Banker agent to contact me about my real estate needs.
By clicking Contact I agree a Coldwell Banker Agent may contact me by phone or text message including by automated means and prerecorded messages about real estate services, and that I can access real estate services without providing my phone number. I acknowledge that I have read and agree to the Terms of Use and Privacy Notice.
Contact an Agent
Yes, I would like more information from Coldwell Banker. Please use and/or share my information with a Coldwell Banker agent to contact me about my real estate needs.
By clicking Contact I agree a Coldwell Banker Agent may contact me by phone or text message including by automated means and prerecorded messages about real estate services, and that I can access real estate services without providing my phone number. I acknowledge that I have read and agree to the Terms of Use and Privacy Notice.


