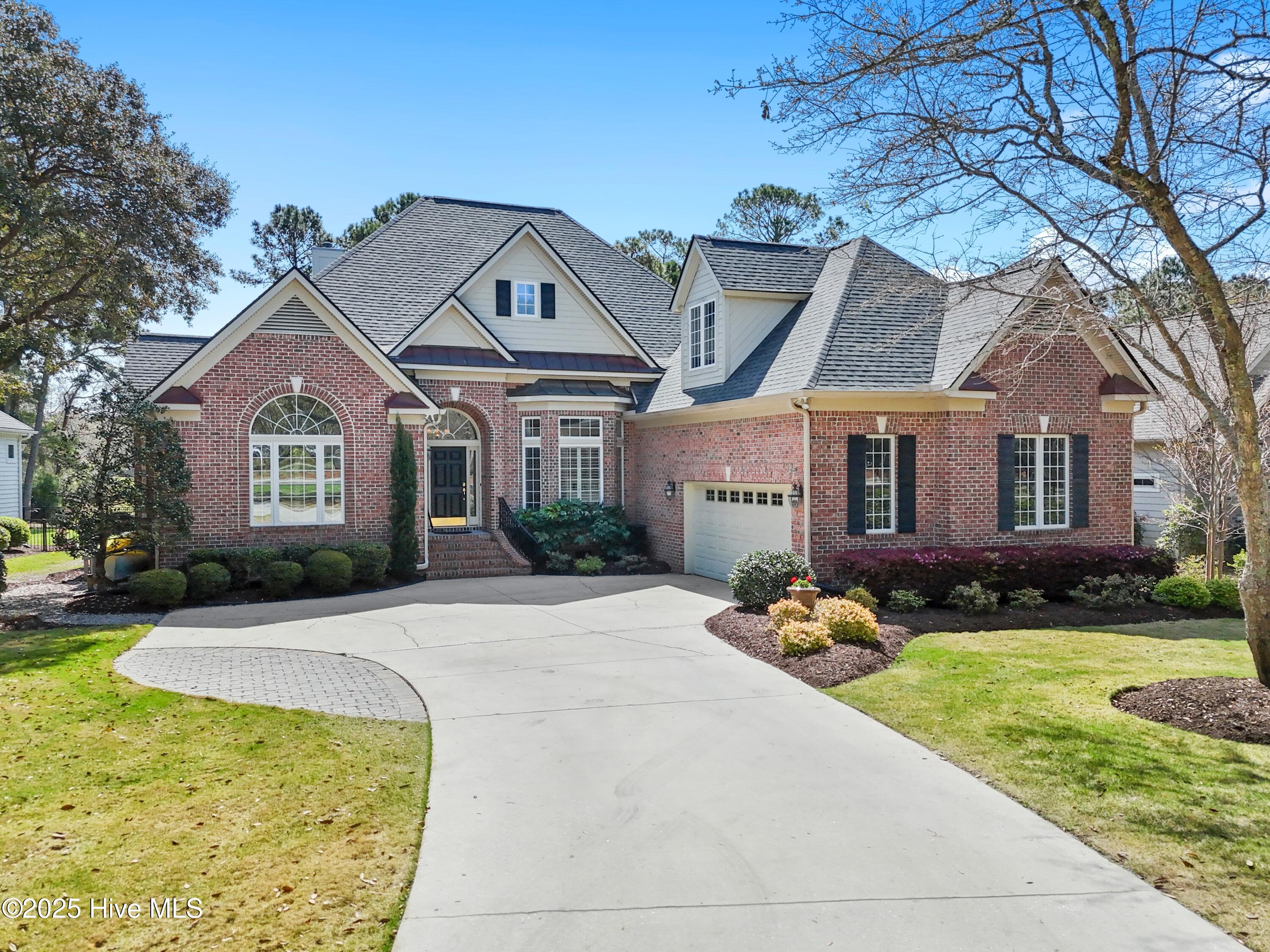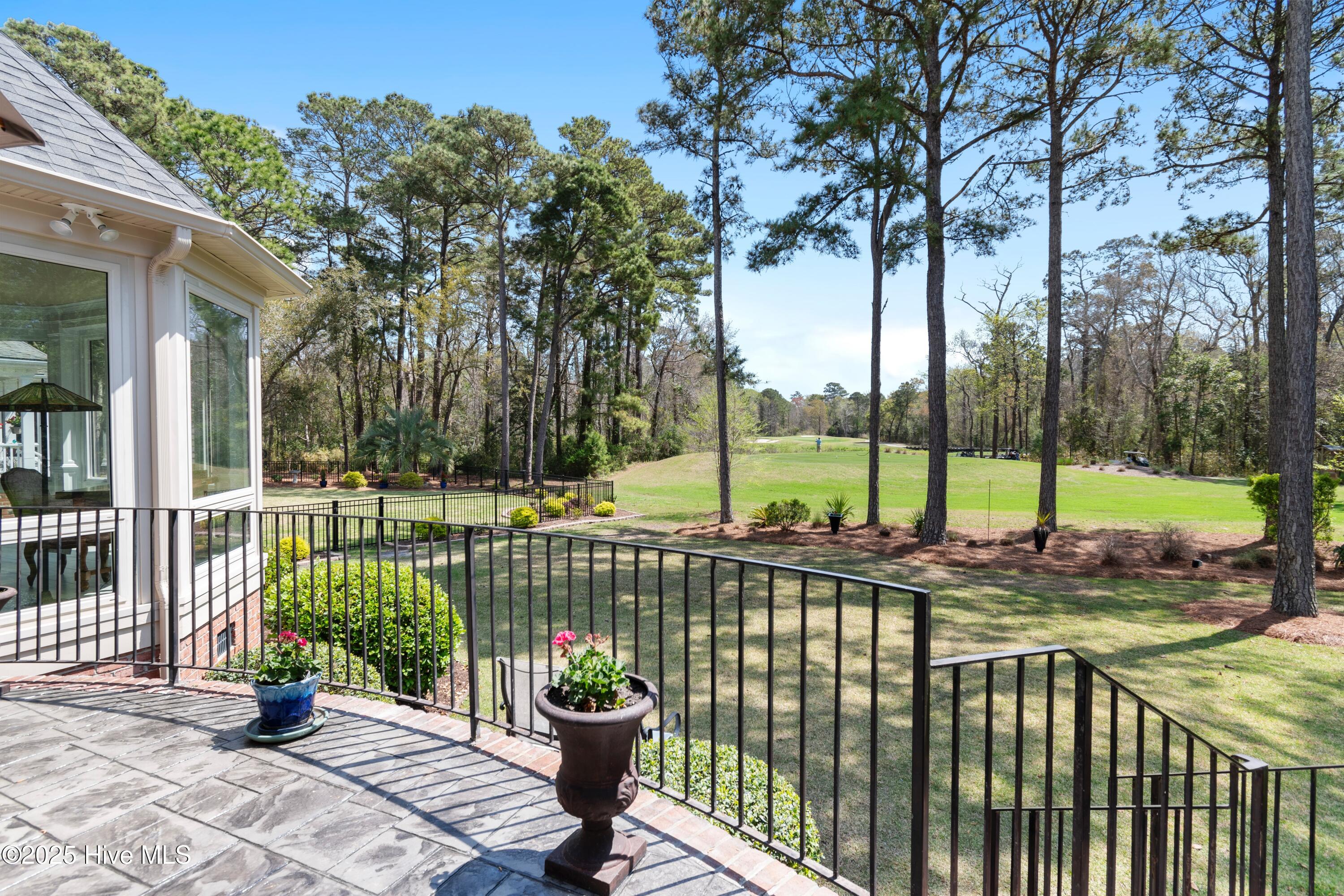3574 Ruddy Duck Wynd, Southport, NC 28461
$1,149,000
3
Beds
4
Baths
3,804
Sq Ft
Single Family
Pending
Listed by
Lisa M Nieves
St James Properties LLC, Marina Office
910-253-3001
Last updated:
July 20, 2025, 06:46 PM
MLS#
100498658
Source:
NC CCAR
About This Home
Home Facts
Single Family
4 Baths
3 Bedrooms
Built in 2003
Price Summary
1,149,000
$302 per Sq. Ft.
MLS #:
100498658
Last Updated:
July 20, 2025, 06:46 PM
Added:
3 month(s) ago
Rooms & Interior
Bedrooms
Total Bedrooms:
3
Bathrooms
Total Bathrooms:
4
Full Bathrooms:
3
Interior
Living Area:
3,804 Sq. Ft.
Structure
Structure
Building Area:
3,804 Sq. Ft.
Year Built:
2003
Lot
Lot Size (Sq. Ft):
22,215
Finances & Disclosures
Price:
$1,149,000
Price per Sq. Ft:
$302 per Sq. Ft.
Contact an Agent
Yes, I would like more information from Coldwell Banker. Please use and/or share my information with a Coldwell Banker agent to contact me about my real estate needs.
By clicking Contact I agree a Coldwell Banker Agent may contact me by phone or text message including by automated means and prerecorded messages about real estate services, and that I can access real estate services without providing my phone number. I acknowledge that I have read and agree to the Terms of Use and Privacy Notice.
Contact an Agent
Yes, I would like more information from Coldwell Banker. Please use and/or share my information with a Coldwell Banker agent to contact me about my real estate needs.
By clicking Contact I agree a Coldwell Banker Agent may contact me by phone or text message including by automated means and prerecorded messages about real estate services, and that I can access real estate services without providing my phone number. I acknowledge that I have read and agree to the Terms of Use and Privacy Notice.


