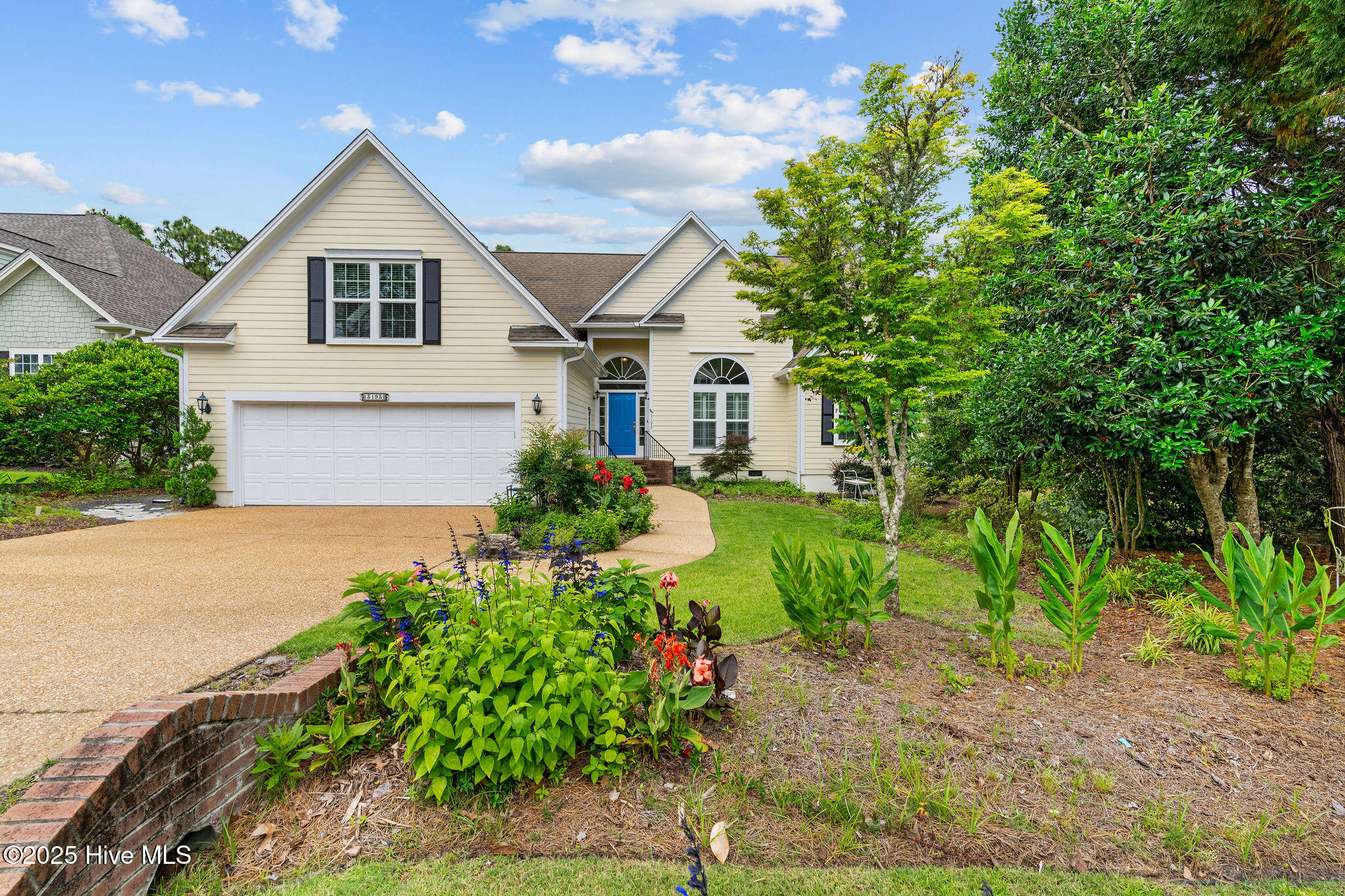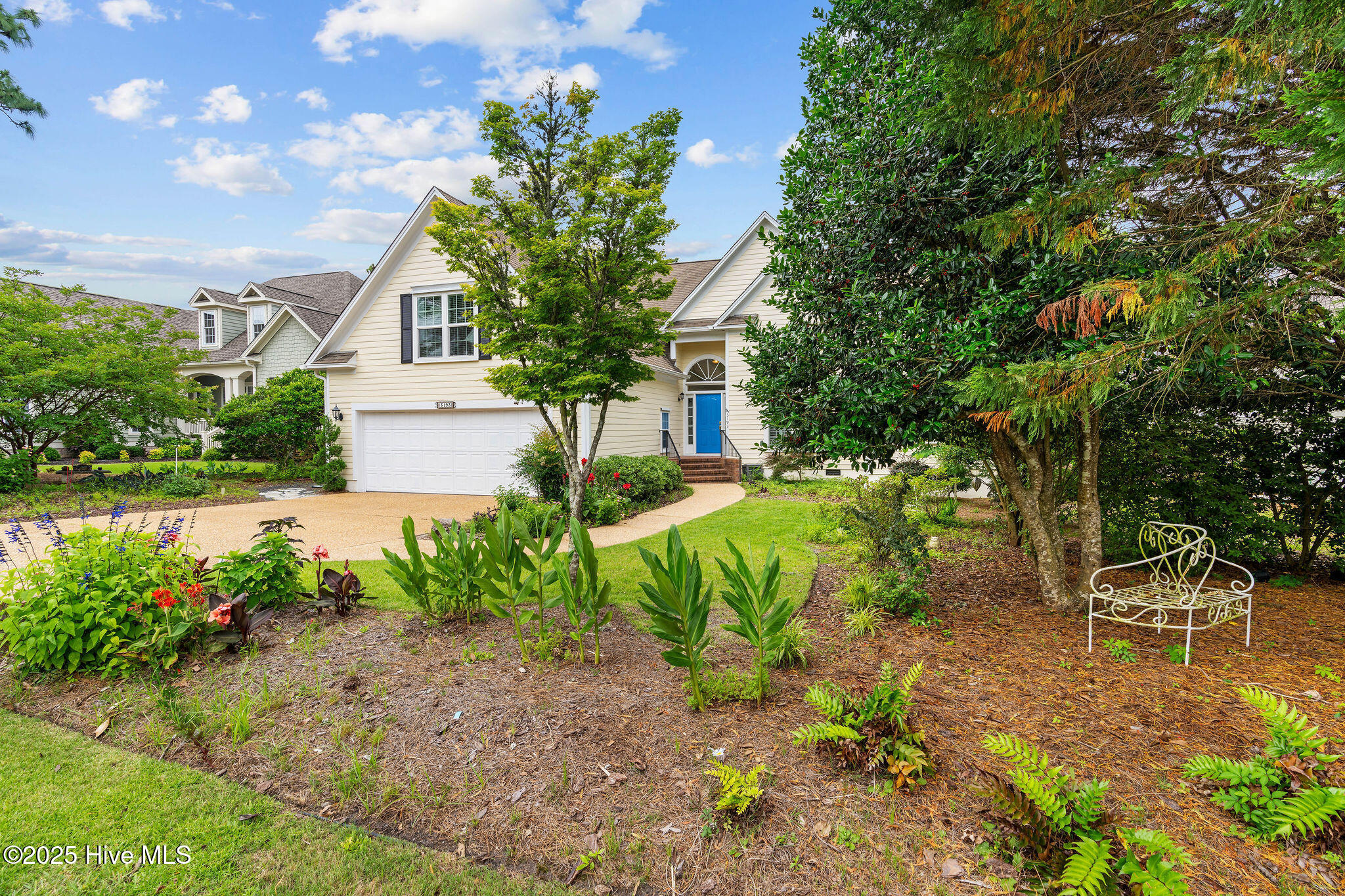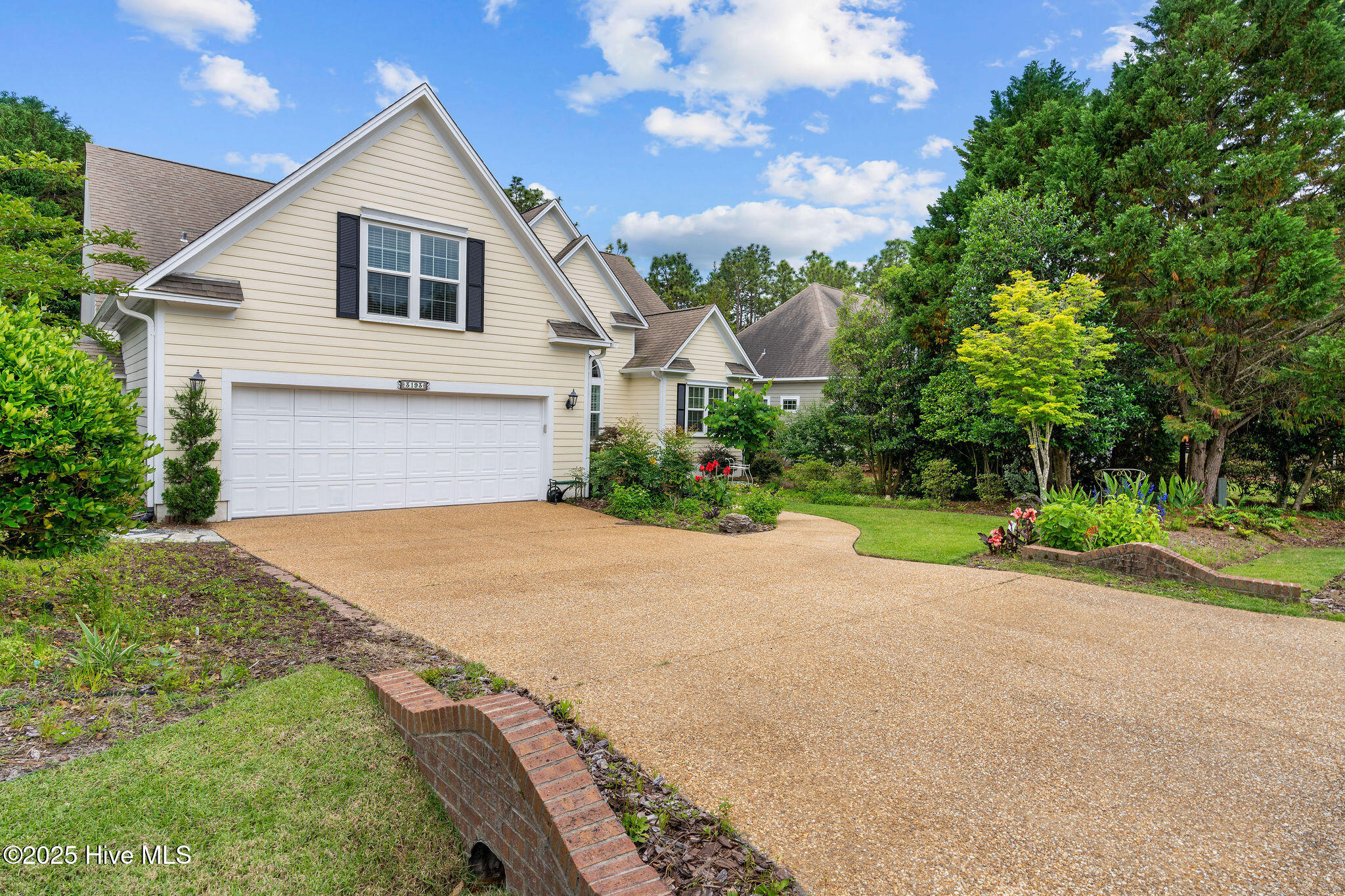


3193 Wexford Way, Southport, NC 28461
$695,000
3
Beds
3
Baths
2,879
Sq Ft
Single Family
Active
Listed by
Nolan K Formalarie
Discover Nc Homes
910-363-4387
Last updated:
May 25, 2025, 10:19 AM
MLS#
100509594
Source:
NC CCAR
About This Home
Home Facts
Single Family
3 Baths
3 Bedrooms
Built in 1998
Price Summary
695,000
$241 per Sq. Ft.
MLS #:
100509594
Last Updated:
May 25, 2025, 10:19 AM
Added:
3 day(s) ago
Rooms & Interior
Bedrooms
Total Bedrooms:
3
Bathrooms
Total Bathrooms:
3
Full Bathrooms:
3
Interior
Living Area:
2,879 Sq. Ft.
Structure
Structure
Building Area:
2,879 Sq. Ft.
Year Built:
1998
Lot
Lot Size (Sq. Ft):
11,325
Finances & Disclosures
Price:
$695,000
Price per Sq. Ft:
$241 per Sq. Ft.
Contact an Agent
Yes, I would like more information from Coldwell Banker. Please use and/or share my information with a Coldwell Banker agent to contact me about my real estate needs.
By clicking Contact I agree a Coldwell Banker Agent may contact me by phone or text message including by automated means and prerecorded messages about real estate services, and that I can access real estate services without providing my phone number. I acknowledge that I have read and agree to the Terms of Use and Privacy Notice.
Contact an Agent
Yes, I would like more information from Coldwell Banker. Please use and/or share my information with a Coldwell Banker agent to contact me about my real estate needs.
By clicking Contact I agree a Coldwell Banker Agent may contact me by phone or text message including by automated means and prerecorded messages about real estate services, and that I can access real estate services without providing my phone number. I acknowledge that I have read and agree to the Terms of Use and Privacy Notice.