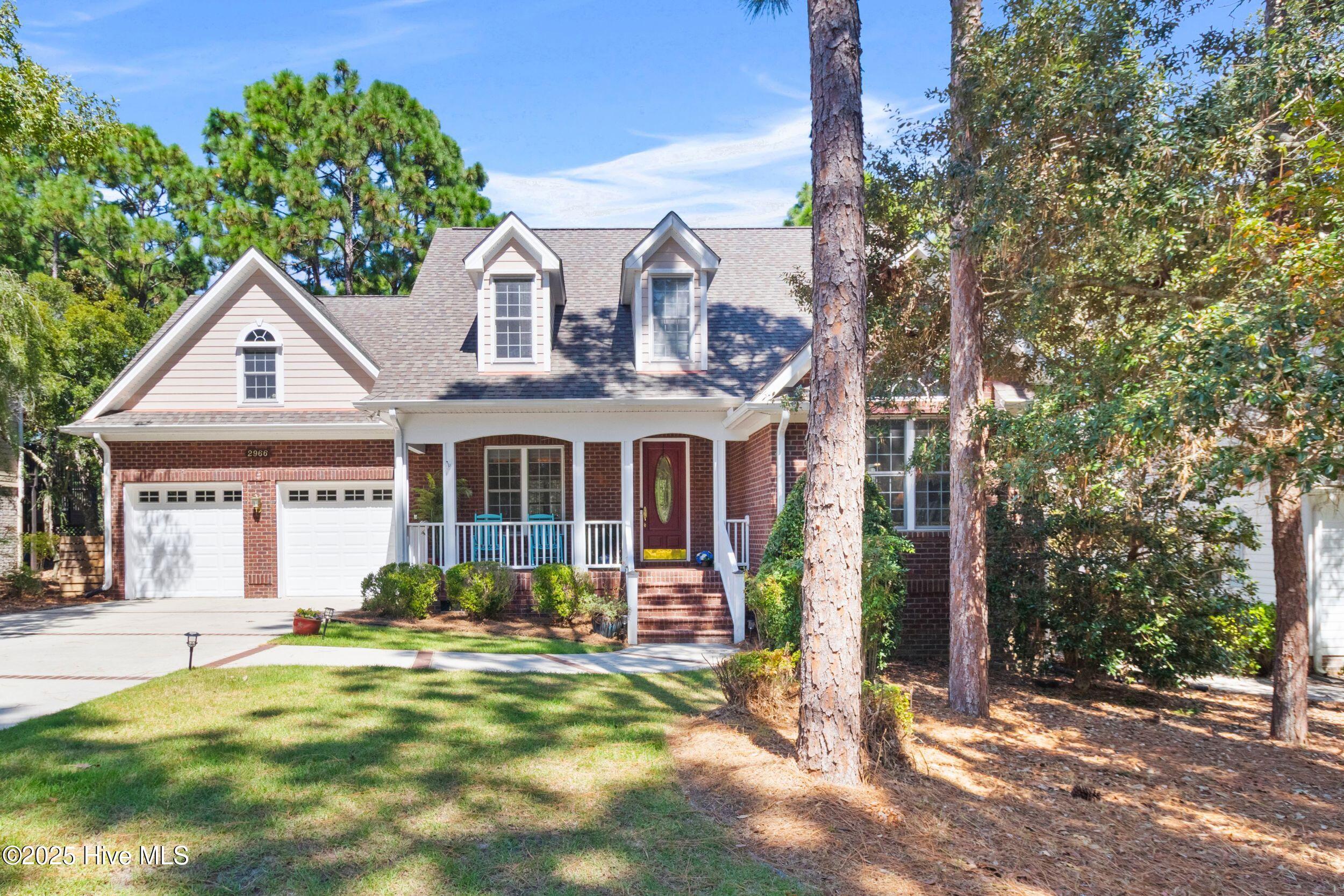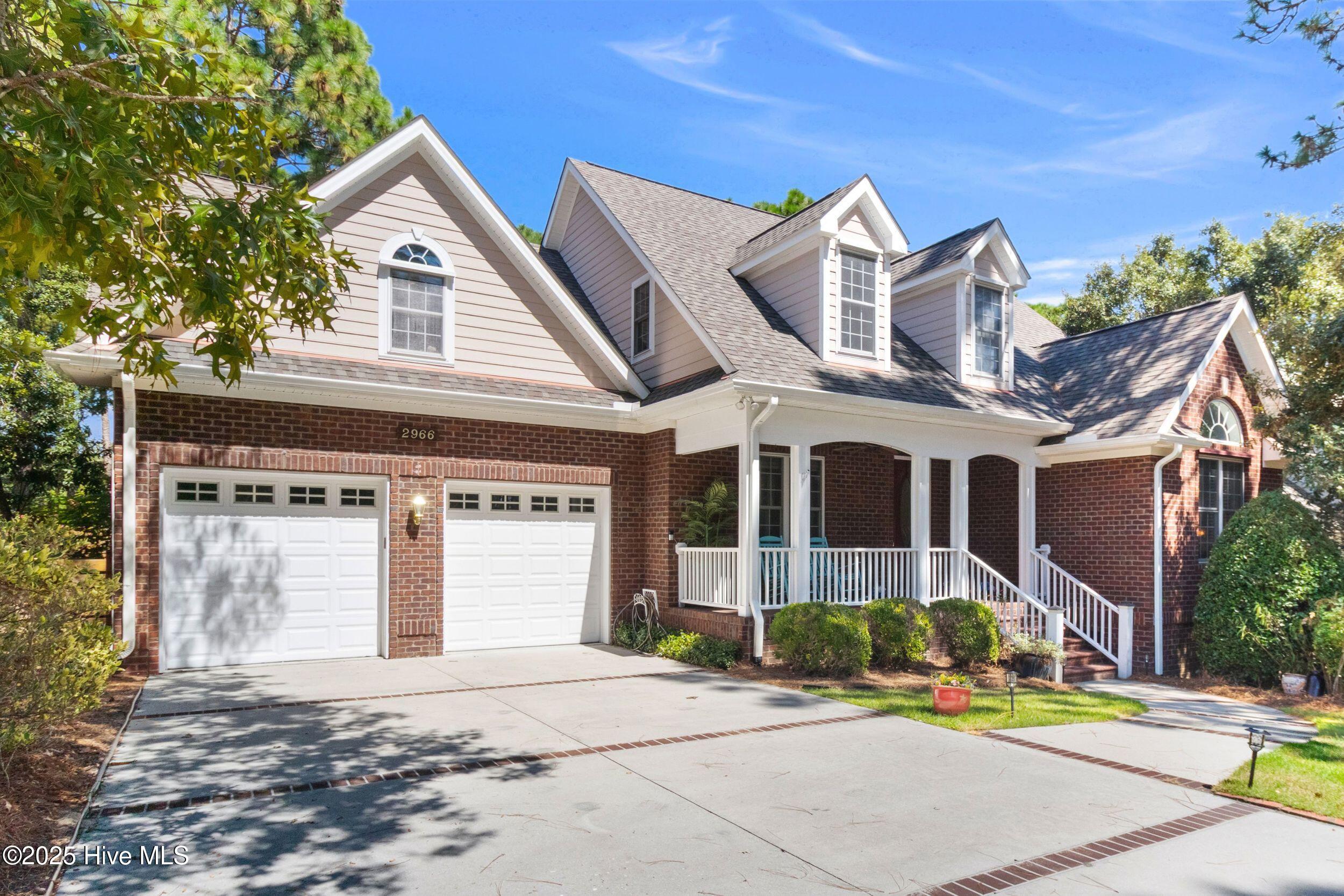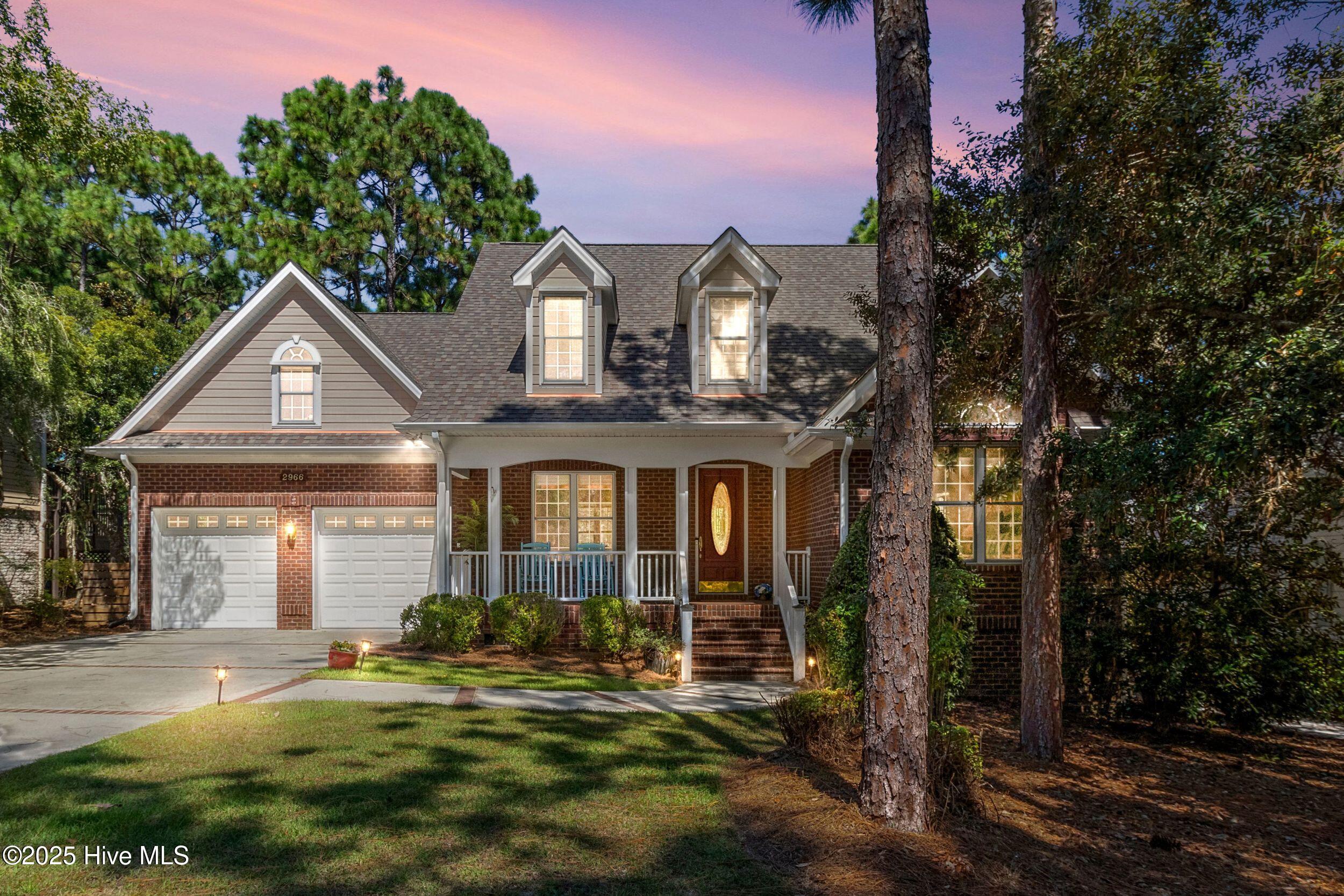


2966 Irwin Drive Se, Southport, NC 28461
Active
Coldwell Banker Sea Coast Advantage
910-799-3435
Last updated:
September 8, 2025, 10:14 AM
MLS#
100529186
Source:
NC CCAR
About This Home
Home Facts
Single Family
4 Baths
4 Bedrooms
Built in 2003
Price Summary
625,000
$242 per Sq. Ft.
MLS #:
100529186
Last Updated:
September 8, 2025, 10:14 AM
Added:
4 day(s) ago
Rooms & Interior
Bedrooms
Total Bedrooms:
4
Bathrooms
Total Bathrooms:
4
Full Bathrooms:
3
Interior
Living Area:
2,573 Sq. Ft.
Structure
Structure
Building Area:
2,573 Sq. Ft.
Year Built:
2003
Lot
Lot Size (Sq. Ft):
12,632
Finances & Disclosures
Price:
$625,000
Price per Sq. Ft:
$242 per Sq. Ft.
Contact an Agent
Yes, I would like more information from Coldwell Banker. Please use and/or share my information with a Coldwell Banker agent to contact me about my real estate needs.
By clicking Contact I agree a Coldwell Banker Agent may contact me by phone or text message including by automated means and prerecorded messages about real estate services, and that I can access real estate services without providing my phone number. I acknowledge that I have read and agree to the Terms of Use and Privacy Notice.
Contact an Agent
Yes, I would like more information from Coldwell Banker. Please use and/or share my information with a Coldwell Banker agent to contact me about my real estate needs.
By clicking Contact I agree a Coldwell Banker Agent may contact me by phone or text message including by automated means and prerecorded messages about real estate services, and that I can access real estate services without providing my phone number. I acknowledge that I have read and agree to the Terms of Use and Privacy Notice.