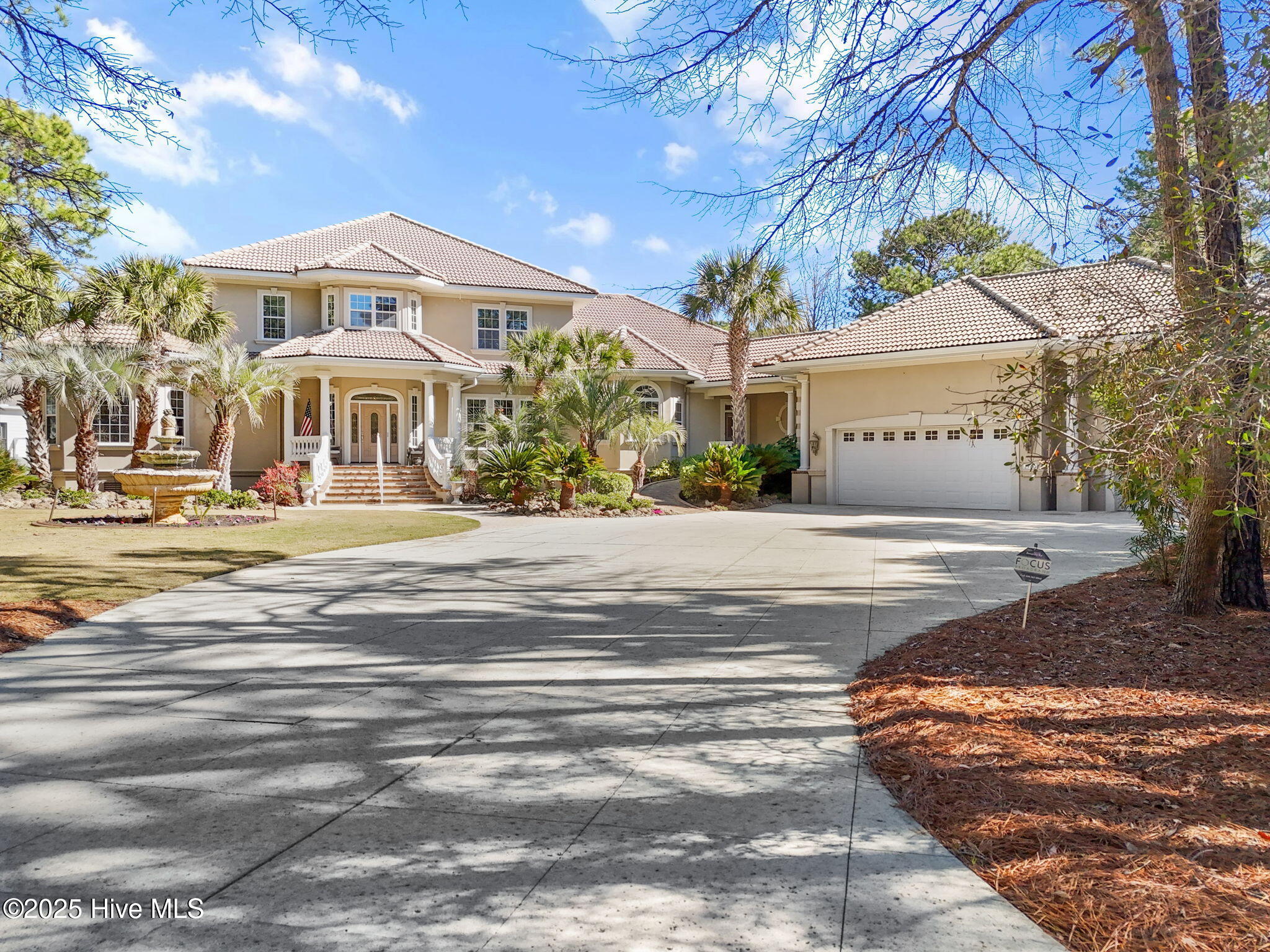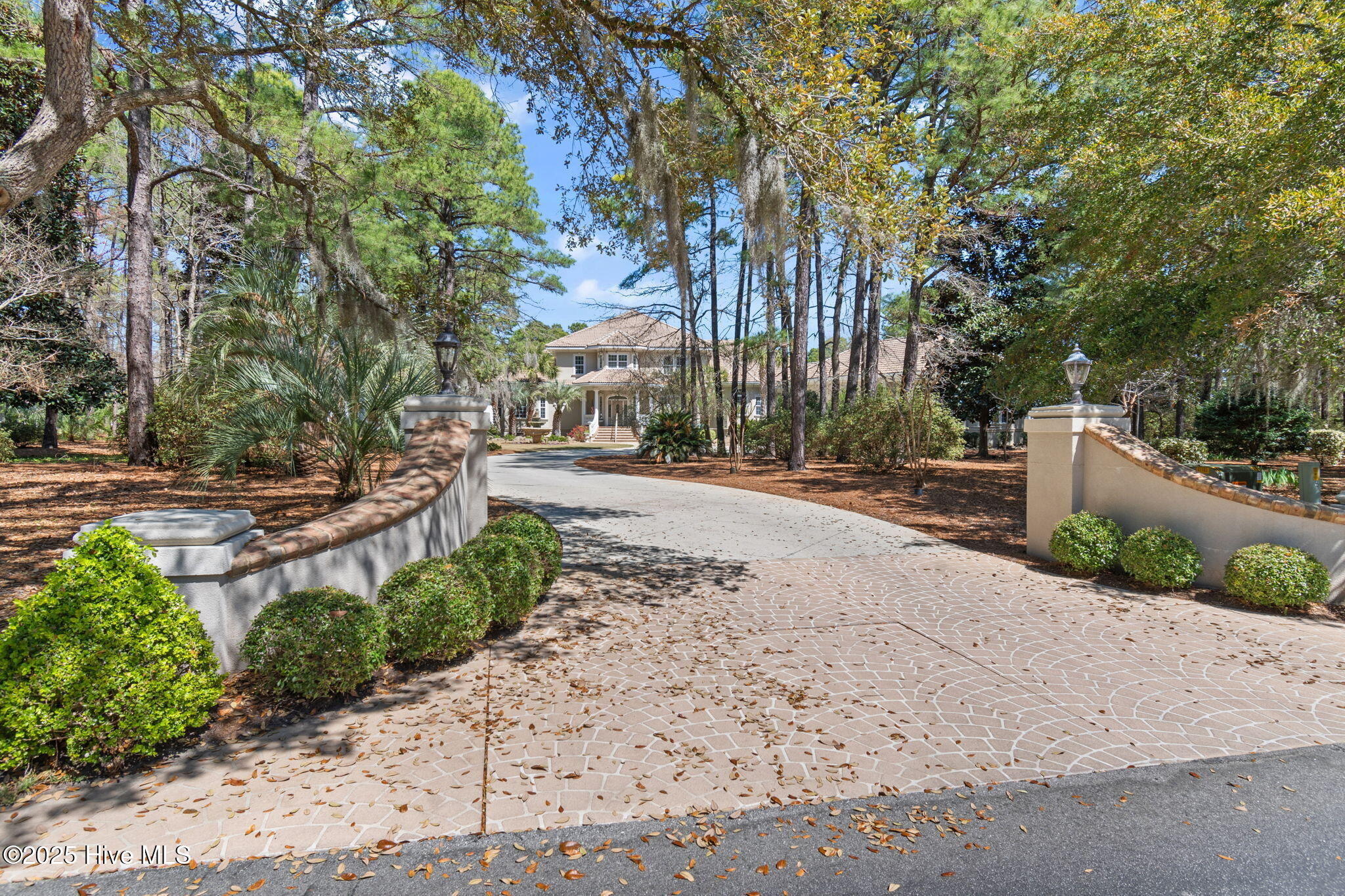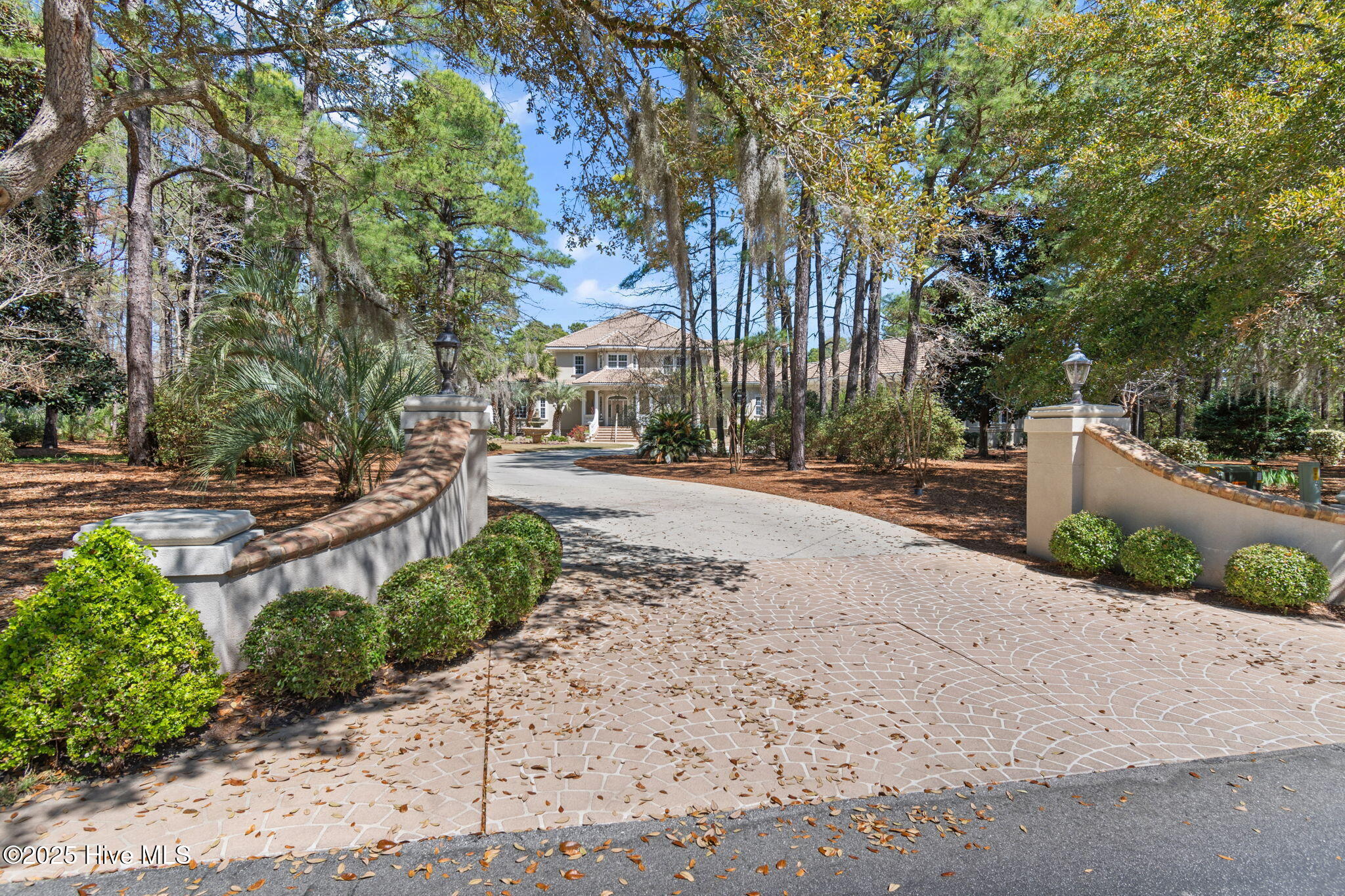


2760 Marsh Point Lane Se, Southport, NC 28461
$2,799,999
5
Beds
6
Baths
6,486
Sq Ft
Single Family
Active
Listed by
Rosemarie Gibbs
Denise B Hayes
St James Properties LLC.
910-253-3001
Last updated:
May 1, 2025, 10:20 AM
MLS#
100498413
Source:
NC CCAR
About This Home
Home Facts
Single Family
6 Baths
5 Bedrooms
Built in 2002
Price Summary
2,799,999
$431 per Sq. Ft.
MLS #:
100498413
Last Updated:
May 1, 2025, 10:20 AM
Added:
a month ago
Rooms & Interior
Bedrooms
Total Bedrooms:
5
Bathrooms
Total Bathrooms:
6
Full Bathrooms:
5
Interior
Living Area:
6,486 Sq. Ft.
Structure
Structure
Building Area:
5,838 Sq. Ft.
Year Built:
2002
Lot
Lot Size (Sq. Ft):
59,677
Finances & Disclosures
Price:
$2,799,999
Price per Sq. Ft:
$431 per Sq. Ft.
Contact an Agent
Yes, I would like more information from Coldwell Banker. Please use and/or share my information with a Coldwell Banker agent to contact me about my real estate needs.
By clicking Contact I agree a Coldwell Banker Agent may contact me by phone or text message including by automated means and prerecorded messages about real estate services, and that I can access real estate services without providing my phone number. I acknowledge that I have read and agree to the Terms of Use and Privacy Notice.
Contact an Agent
Yes, I would like more information from Coldwell Banker. Please use and/or share my information with a Coldwell Banker agent to contact me about my real estate needs.
By clicking Contact I agree a Coldwell Banker Agent may contact me by phone or text message including by automated means and prerecorded messages about real estate services, and that I can access real estate services without providing my phone number. I acknowledge that I have read and agree to the Terms of Use and Privacy Notice.