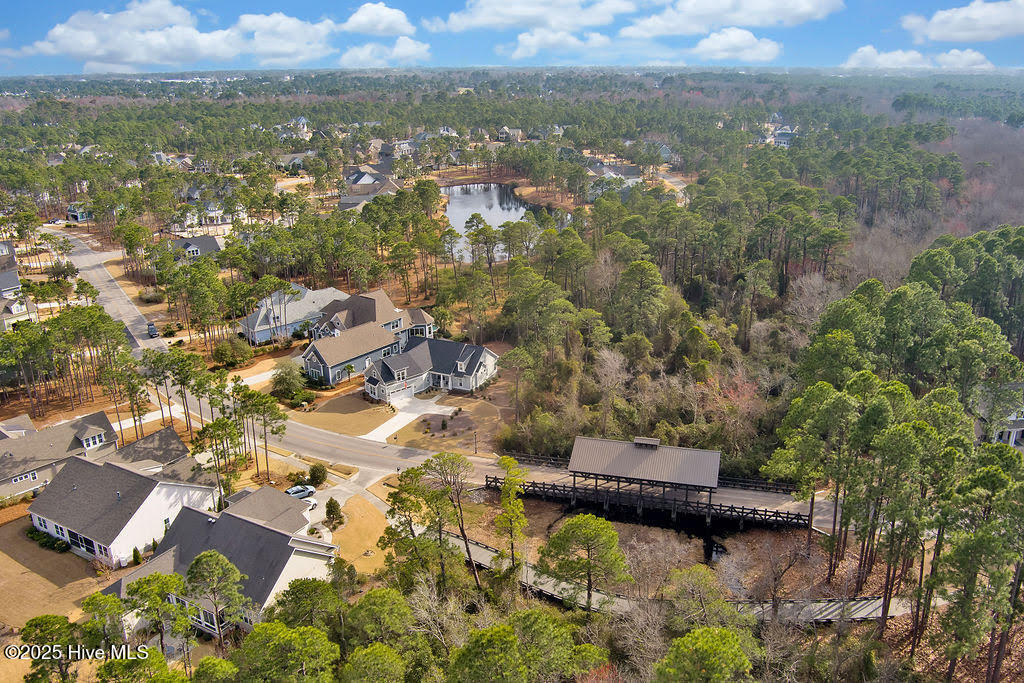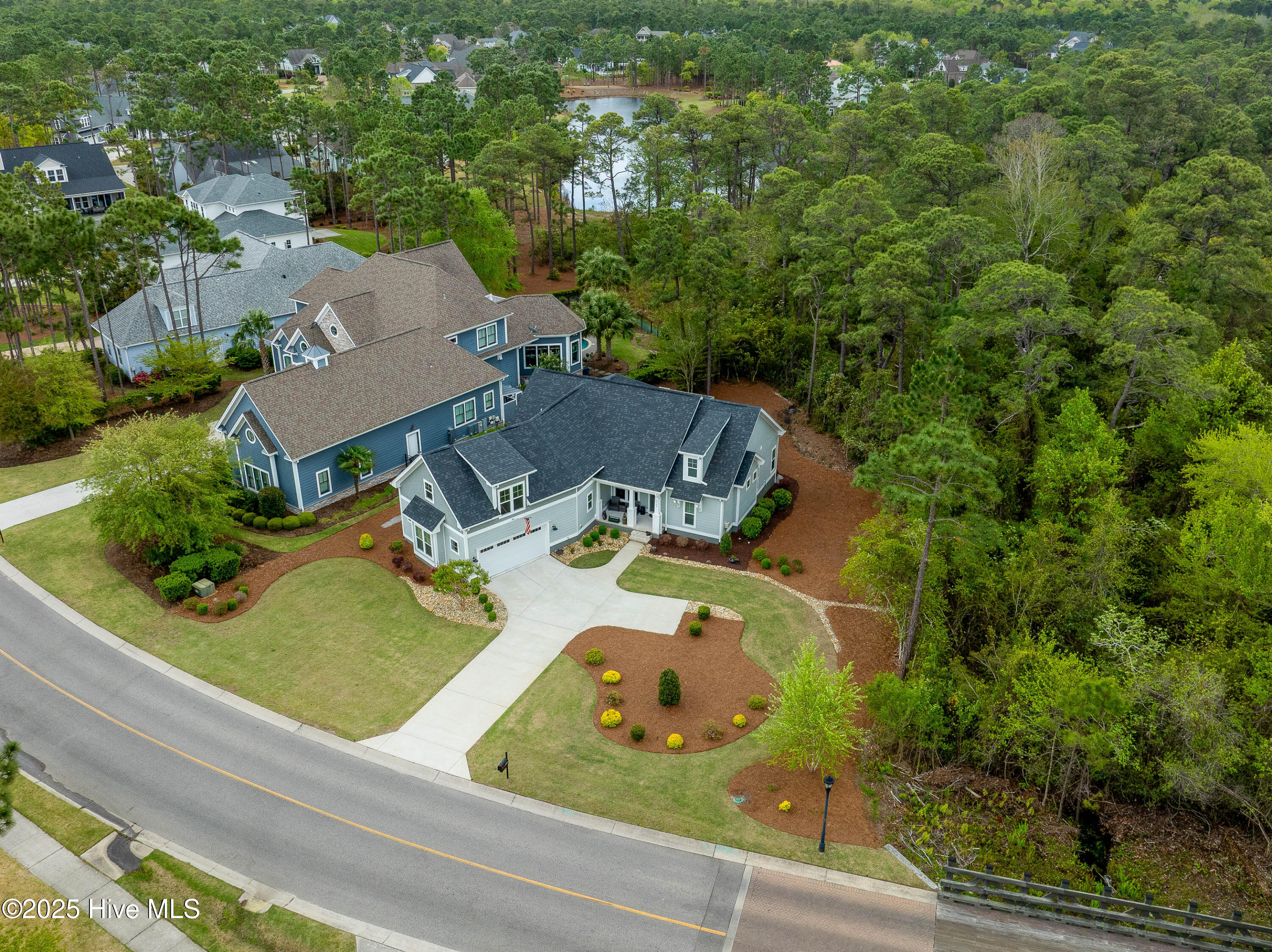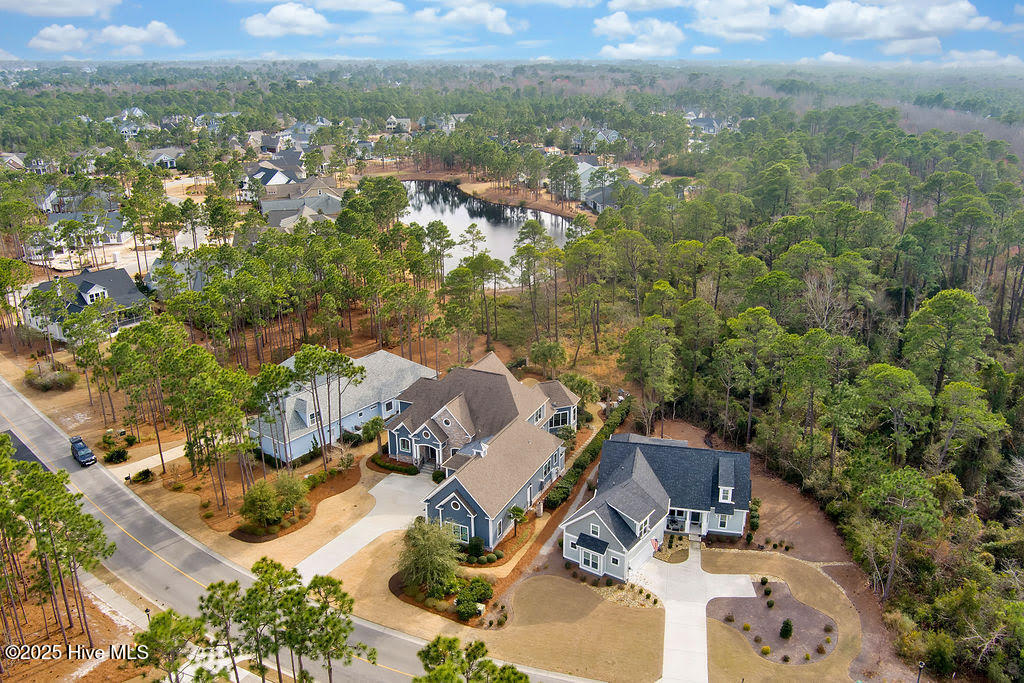


2730 Parkridge Drive, Southport, NC 28461
$829,000
4
Beds
3
Baths
2,464
Sq Ft
Single Family
Active
Listed by
Dave Poletti
St James Properties LLC.
910-253-3001
Last updated:
May 2, 2025, 10:21 AM
MLS#
100500515
Source:
NC CCAR
About This Home
Home Facts
Single Family
3 Baths
4 Bedrooms
Built in 2020
Price Summary
829,000
$336 per Sq. Ft.
MLS #:
100500515
Last Updated:
May 2, 2025, 10:21 AM
Added:
21 day(s) ago
Rooms & Interior
Bedrooms
Total Bedrooms:
4
Bathrooms
Total Bathrooms:
3
Full Bathrooms:
3
Interior
Living Area:
2,464 Sq. Ft.
Structure
Structure
Building Area:
2,464 Sq. Ft.
Year Built:
2020
Lot
Lot Size (Sq. Ft):
16,117
Finances & Disclosures
Price:
$829,000
Price per Sq. Ft:
$336 per Sq. Ft.
Contact an Agent
Yes, I would like more information from Coldwell Banker. Please use and/or share my information with a Coldwell Banker agent to contact me about my real estate needs.
By clicking Contact I agree a Coldwell Banker Agent may contact me by phone or text message including by automated means and prerecorded messages about real estate services, and that I can access real estate services without providing my phone number. I acknowledge that I have read and agree to the Terms of Use and Privacy Notice.
Contact an Agent
Yes, I would like more information from Coldwell Banker. Please use and/or share my information with a Coldwell Banker agent to contact me about my real estate needs.
By clicking Contact I agree a Coldwell Banker Agent may contact me by phone or text message including by automated means and prerecorded messages about real estate services, and that I can access real estate services without providing my phone number. I acknowledge that I have read and agree to the Terms of Use and Privacy Notice.