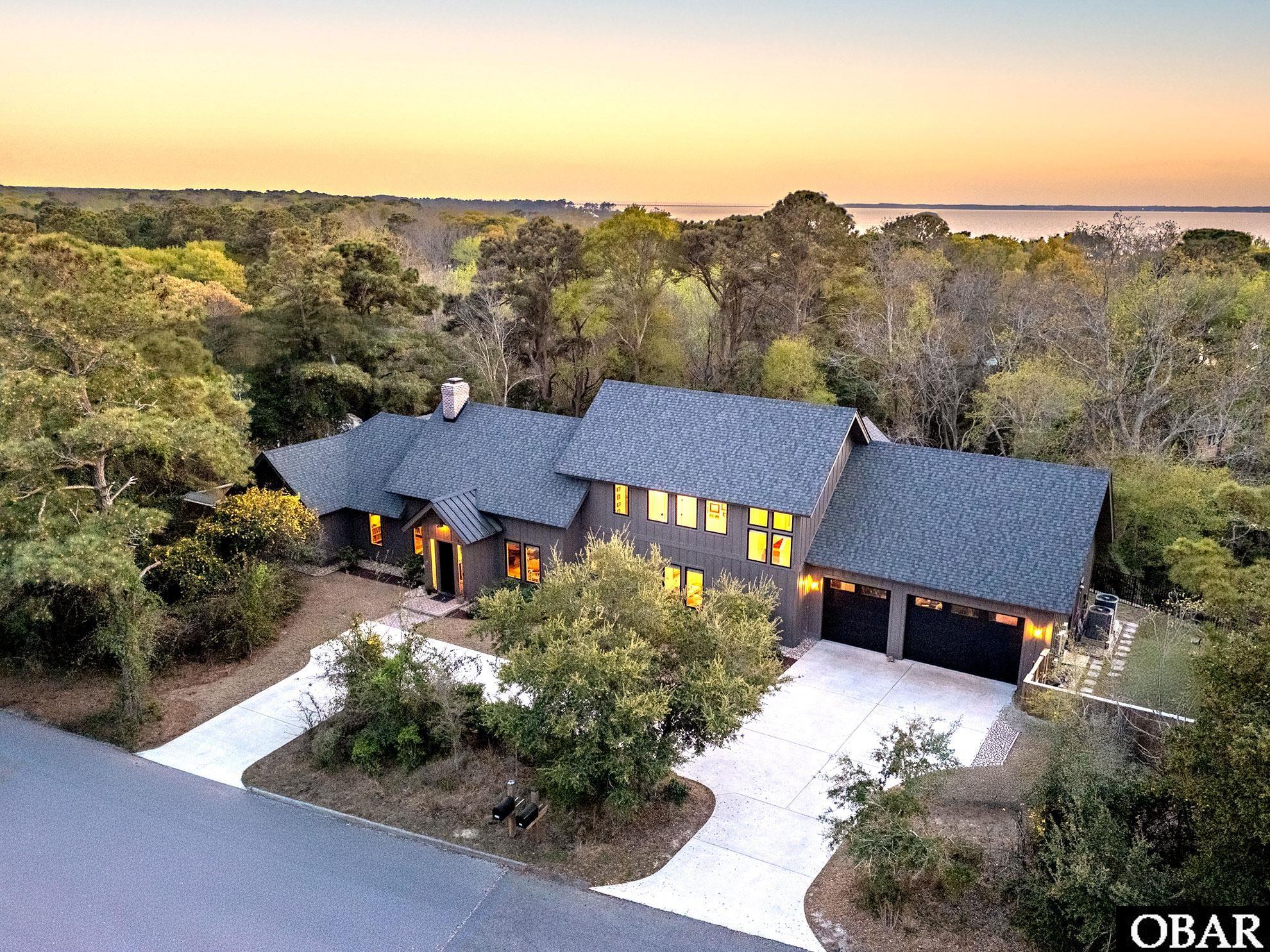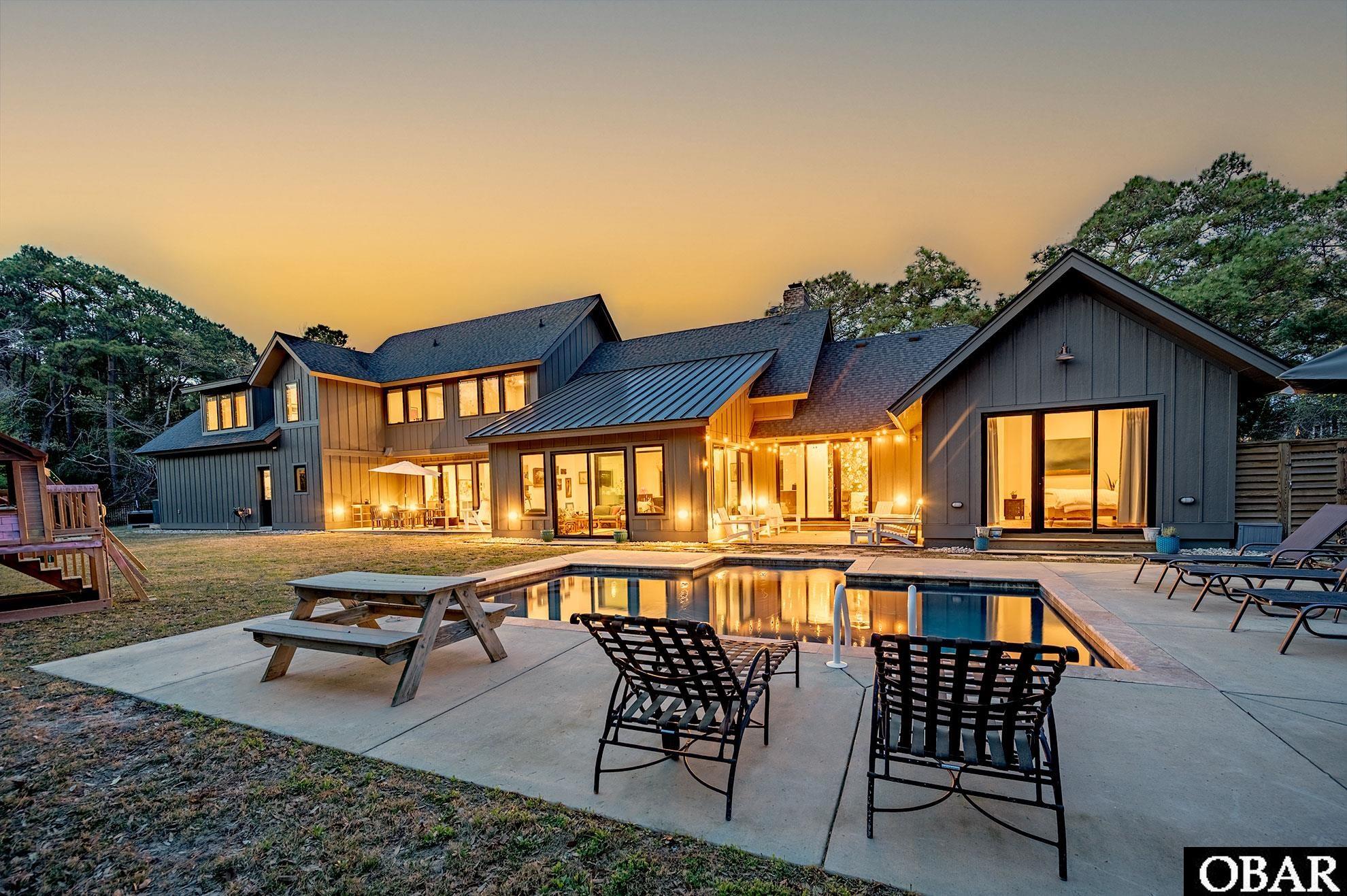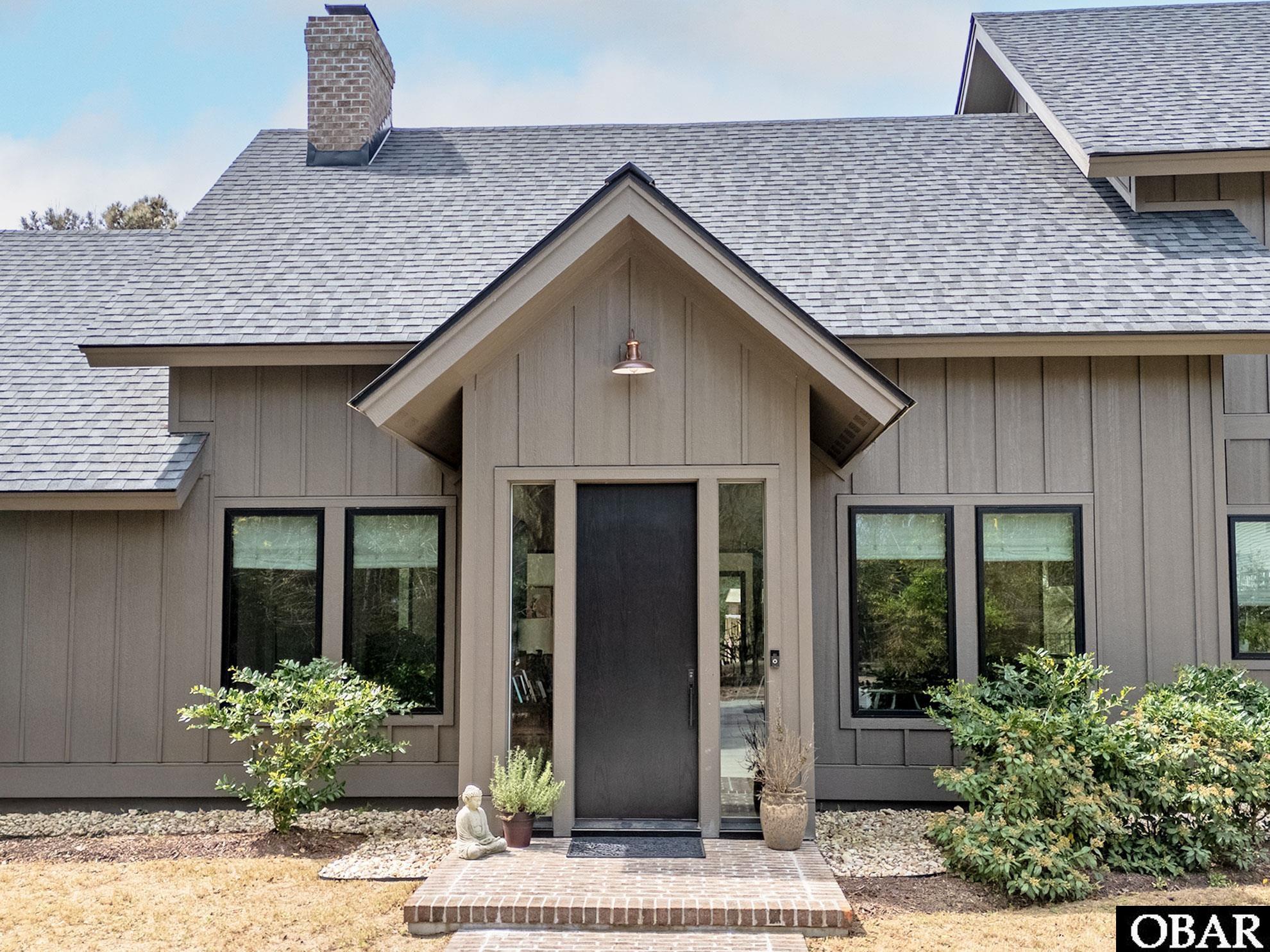**Welcome to Your Contemporary Dream Retreat at 313 Hillcrest Drive** Step into a world of warmth and tranquility at 313 Hillcrest Drive, a custom-built sanctuary designed by CPAA architects Victor Mitchell and Ralph Lassiter. Completed in 2022, this stunning home offers the perfect blend of timeless elegance and modern functionality, nestled on a private lot surrounded by unobstructed Southern Shores-owned land. Inside, this home boasts spacious and mindfully designed interiors, where all 4 bedrooms are en-suites (septic permitted for 3, but should be easy to upgrade), providing ultimate comfort and privacy for residents and guests alike. The inviting great room is beautifully highlighted by a stunning white oak accent ceiling that exudes warmth and character. Below, the oversized white brick wood-burning fireplace is a cozy centerpiece, making it the perfect spot to gather and create cherished memories with loved ones. Flowing seamlessly throughout the home, the elegant, wide plank white oak flooring adds a timeless touch, enhancing the overall charm and sophistication of the space. Just beyond, the sunroom offers a peaceful retreat with slate flooring and oversized telescoping glass doors that effortlessly integrate indoor and outdoor living. Opening onto serene views of the backyard oasis, this bright and airy space becomes a perfect extension of the home. The sunroom adds valuable versatility, whether used as a tranquil reading nook, a casual entertaining area, or a place to soak in the natural beauty surrounding the property. This thoughtfully designed area, not included in the total heated square footage, expands the living space, inviting you to create moments of relaxation, connection, or creativity beyond the boundaries of the traditional floor plan. The gourmet kitchen is both functional and welcoming, featuring two spacious islands with abundant storage—ideal for meal preparation and entertaining. A Sub-Zero refrigerator, Wolf range, Cove dishwasher, and quartz countertops combine with Cozy Kitchens custom cabinetry to create an elegant and practical space for culinary pursuits. The oversized walk-in pantry offers exceptional storage for all your kitchen essentials, making this kitchen a true home centerpiece. Upstairs, you'll find three additional en-suite bedrooms that offer flexibility for family or guests, along with a flex media space that can be tailored to suit your needs—whether for entertainment, work, or relaxation. Meanwhile, the current music room can serve as a cozy office or study, ideal for remote work or quiet pursuits. Designer touches, such as Cle Tile in the master bath and kitchen, and House of Hackney wallpaper in the office and half bath, elevate the aesthetic. High ceilings and dimmable recessed LED lighting add comfort at every turn. Practical amenities include a spacious laundry room with a tile backsplash, Kozy Kitchen cabinets, lg appliances, a walk-in closet near the oversized garage, and two expansive attics to ensure ample storage and organization.The exterior is as thoughtfully designed as the interior, with a heated saltwater pool featuring a custom concrete design as its centerpiece in the private backyard. A luxurious outdoor shower with double showerheads adds convenience and relaxation after a swim. Low-maintenance SmartSide siding ensures lasting appeal, while the circular driveway makes parking easy and convenient for residents and guests. This home combines beauty with enduring quality and is built with durable 2x6 exterior framing, spray foam insulation, and energy-efficient Pella windows and doors. Located in one of the most desirable areas, this property offers unmatched convenience. It offers access to community tennis and pickleball courts, scenic parks, sound access, and the private Hillcrest beach access, complete with lifeguarded sands, outdoor showers, baths, and oceanfront parking. 313 Hillcrest Drive is more than just a home—it’s a lifestyle.


