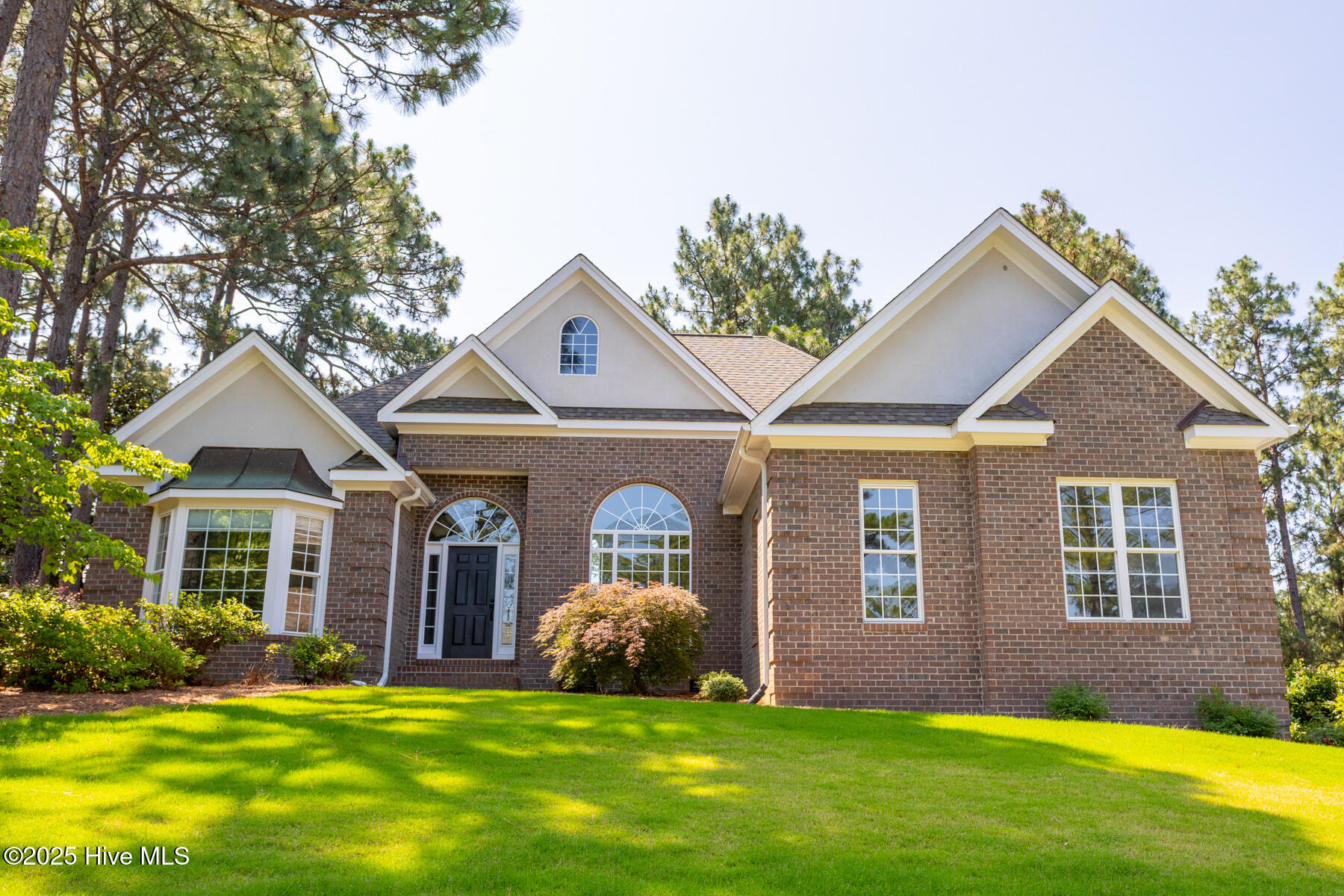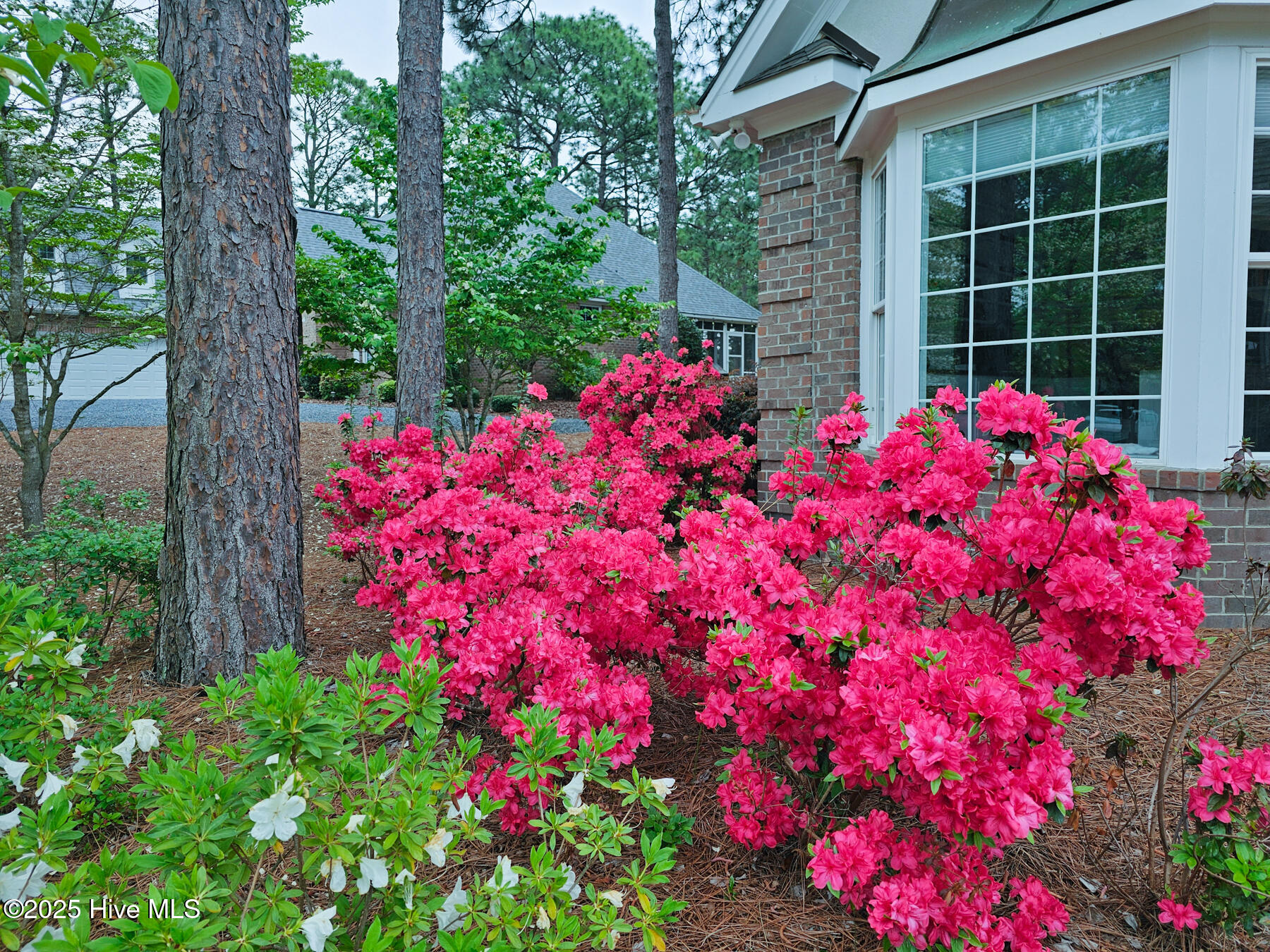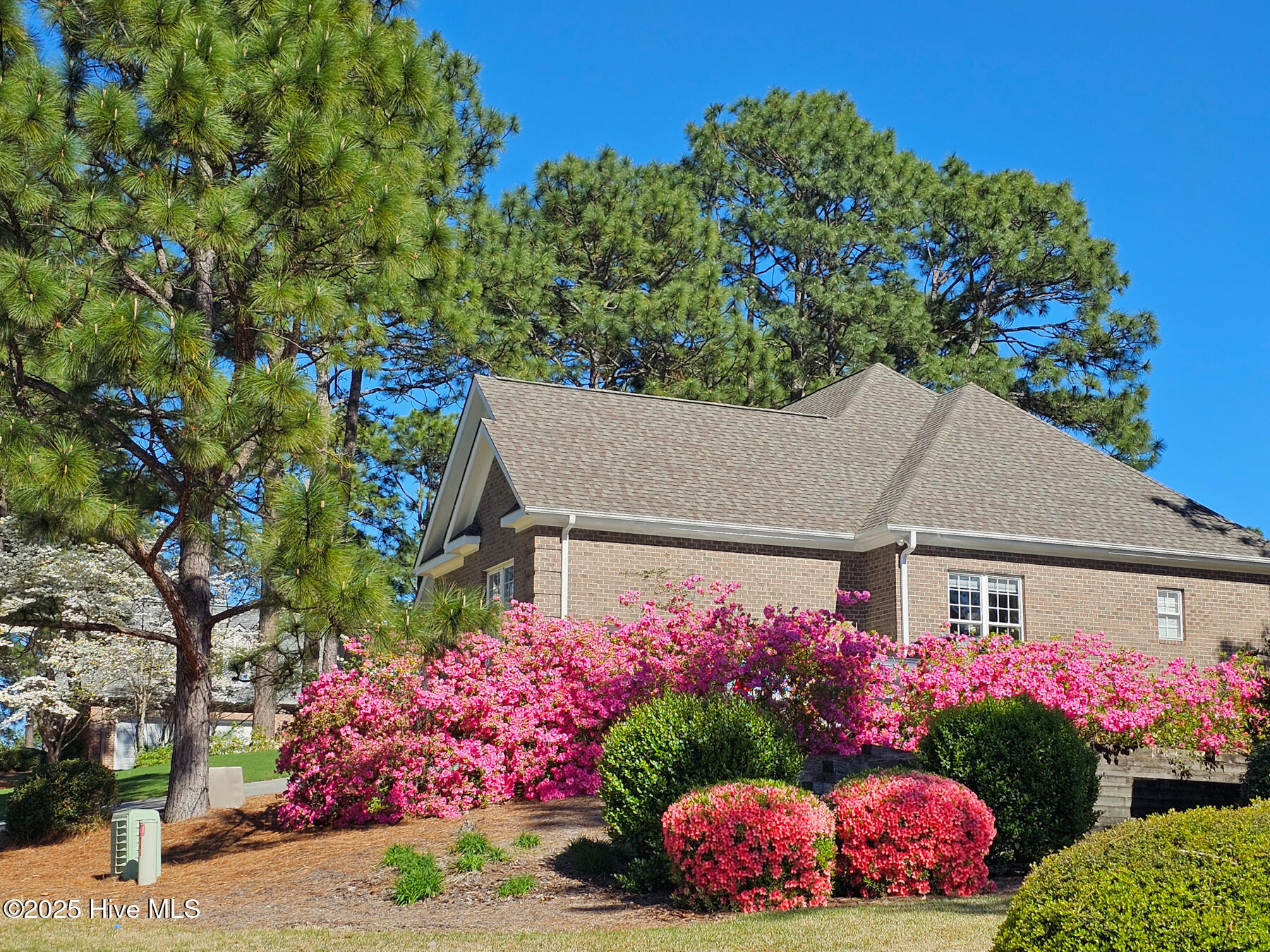


24 Mcnish Road, Southern Pines, NC 28387
Active
Listed by
Martha Gentry
RE/MAX Prime Properties
910-295-2535
Last updated:
June 17, 2025, 10:21 AM
MLS#
100511831
Source:
NC CCAR
About This Home
Home Facts
Single Family
3 Baths
3 Bedrooms
Built in 1998
Price Summary
649,000
$279 per Sq. Ft.
MLS #:
100511831
Last Updated:
June 17, 2025, 10:21 AM
Added:
16 day(s) ago
Rooms & Interior
Bedrooms
Total Bedrooms:
3
Bathrooms
Total Bathrooms:
3
Full Bathrooms:
2
Interior
Living Area:
2,323 Sq. Ft.
Structure
Structure
Building Area:
2,323 Sq. Ft.
Year Built:
1998
Lot
Lot Size (Sq. Ft):
13,068
Finances & Disclosures
Price:
$649,000
Price per Sq. Ft:
$279 per Sq. Ft.
Contact an Agent
Yes, I would like more information from Coldwell Banker. Please use and/or share my information with a Coldwell Banker agent to contact me about my real estate needs.
By clicking Contact I agree a Coldwell Banker Agent may contact me by phone or text message including by automated means and prerecorded messages about real estate services, and that I can access real estate services without providing my phone number. I acknowledge that I have read and agree to the Terms of Use and Privacy Notice.
Contact an Agent
Yes, I would like more information from Coldwell Banker. Please use and/or share my information with a Coldwell Banker agent to contact me about my real estate needs.
By clicking Contact I agree a Coldwell Banker Agent may contact me by phone or text message including by automated means and prerecorded messages about real estate services, and that I can access real estate services without providing my phone number. I acknowledge that I have read and agree to the Terms of Use and Privacy Notice.