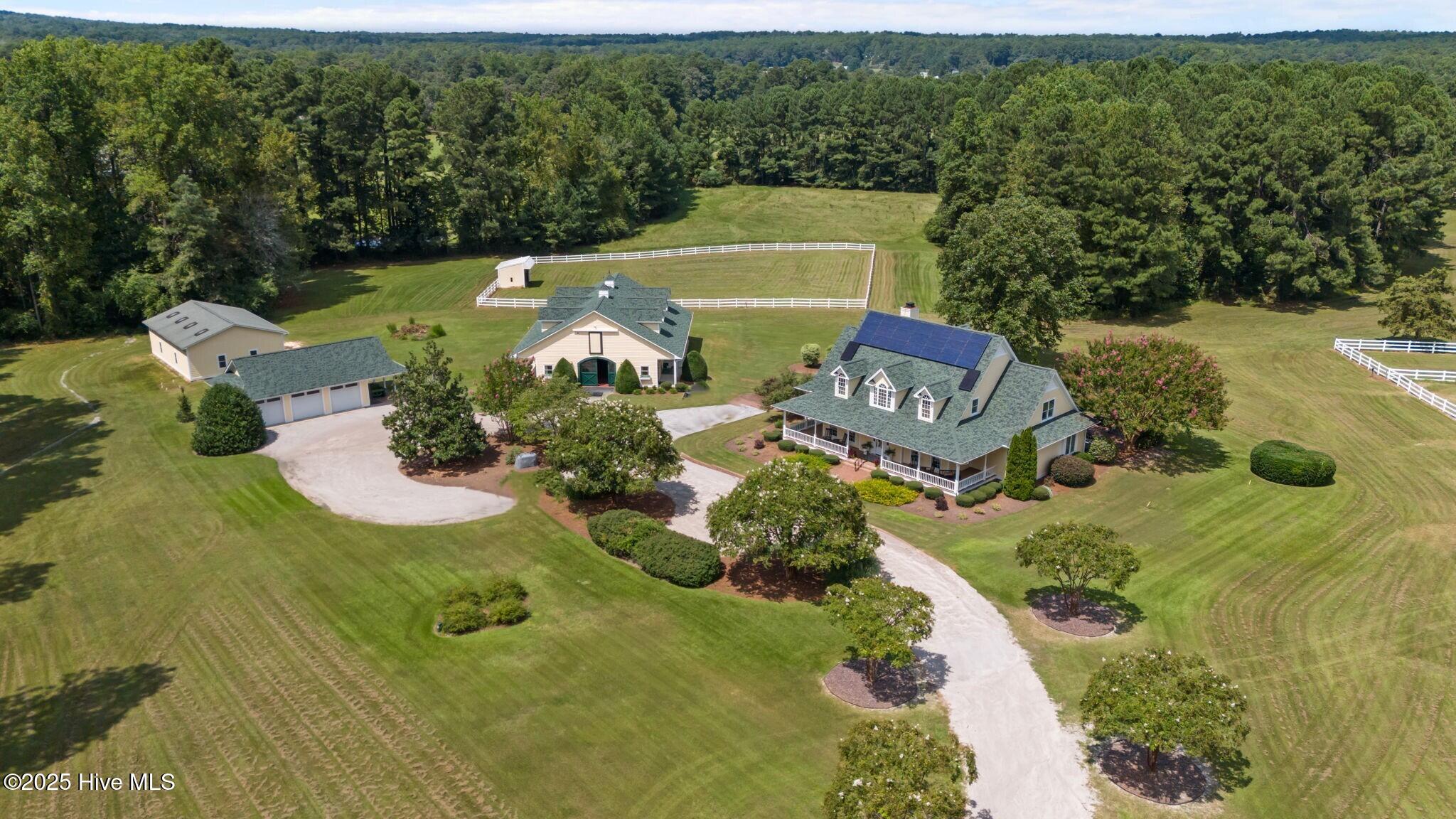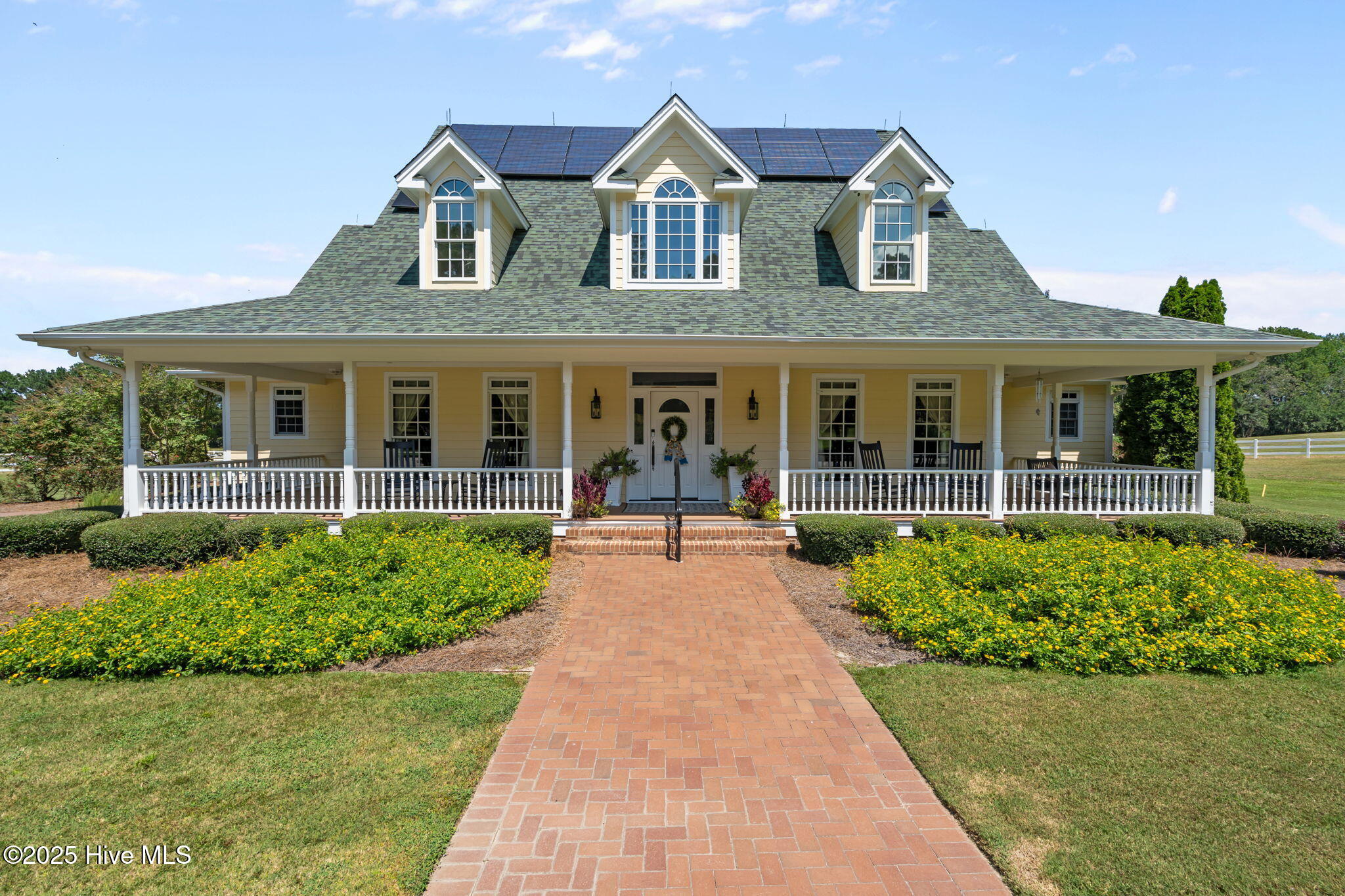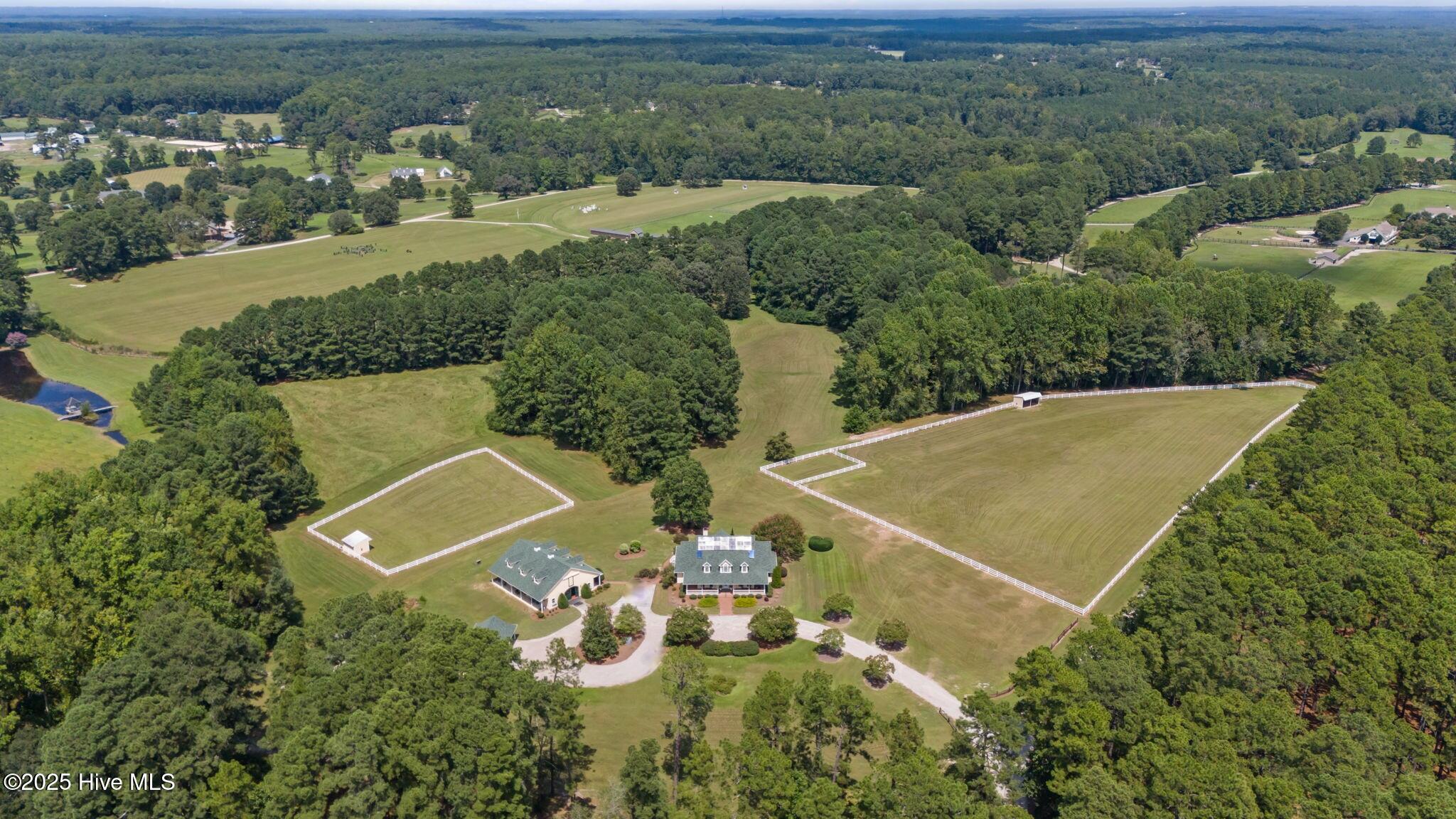


2243 E Connecticut Avenue, Southern Pines, NC 28387
$2,550,000
5
Beds
4
Baths
3,721
Sq Ft
Single Family
Active
Listed by
Jo-An Desell
Karen E Donaldson
Desell & Co Realty Group
910-692-0770
Last updated:
September 6, 2025, 10:17 AM
MLS#
100528579
Source:
NC CCAR
About This Home
Home Facts
Single Family
4 Baths
5 Bedrooms
Built in 1999
Price Summary
2,550,000
$685 per Sq. Ft.
MLS #:
100528579
Last Updated:
September 6, 2025, 10:17 AM
Added:
3 day(s) ago
Rooms & Interior
Bedrooms
Total Bedrooms:
5
Bathrooms
Total Bathrooms:
4
Full Bathrooms:
3
Interior
Living Area:
3,721 Sq. Ft.
Structure
Structure
Building Area:
3,721 Sq. Ft.
Year Built:
1999
Lot
Lot Size (Sq. Ft):
851,597
Finances & Disclosures
Price:
$2,550,000
Price per Sq. Ft:
$685 per Sq. Ft.
Contact an Agent
Yes, I would like more information from Coldwell Banker. Please use and/or share my information with a Coldwell Banker agent to contact me about my real estate needs.
By clicking Contact I agree a Coldwell Banker Agent may contact me by phone or text message including by automated means and prerecorded messages about real estate services, and that I can access real estate services without providing my phone number. I acknowledge that I have read and agree to the Terms of Use and Privacy Notice.
Contact an Agent
Yes, I would like more information from Coldwell Banker. Please use and/or share my information with a Coldwell Banker agent to contact me about my real estate needs.
By clicking Contact I agree a Coldwell Banker Agent may contact me by phone or text message including by automated means and prerecorded messages about real estate services, and that I can access real estate services without providing my phone number. I acknowledge that I have read and agree to the Terms of Use and Privacy Notice.