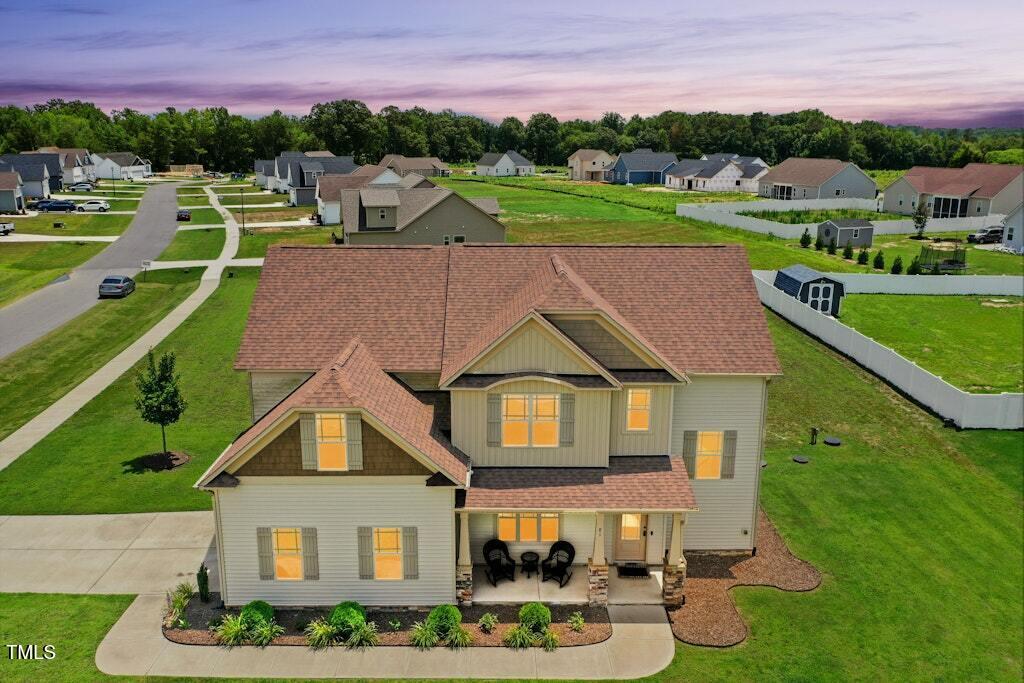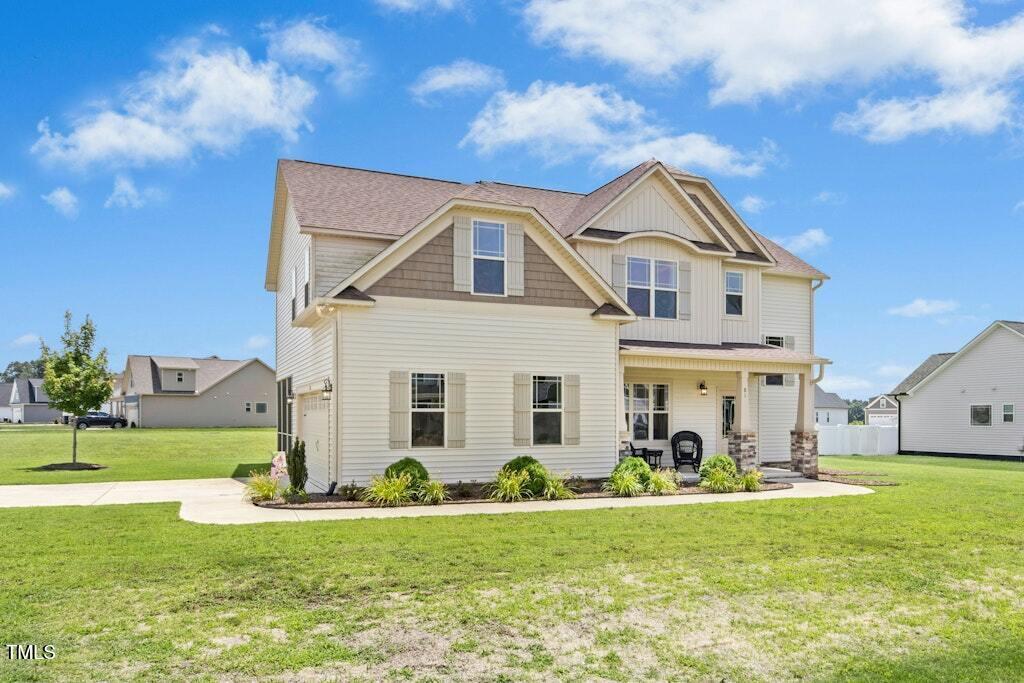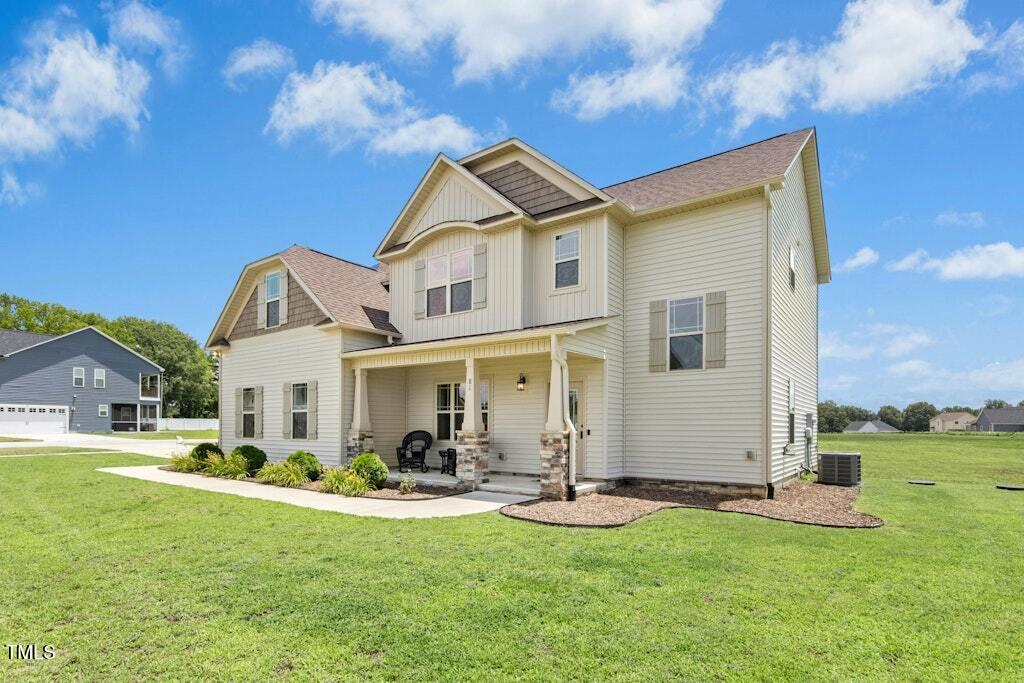


81 Olive Branch Drive, Smithfield, NC 27577
Active
Listed by
Joey Millard-Edwards
Carolina Realty
919-934-0118
Last updated:
June 23, 2025, 03:40 PM
MLS#
10104156
Source:
RD
About This Home
Home Facts
Single Family
3 Baths
4 Bedrooms
Built in 2021
Price Summary
449,900
$169 per Sq. Ft.
MLS #:
10104156
Last Updated:
June 23, 2025, 03:40 PM
Added:
5 day(s) ago
Rooms & Interior
Bedrooms
Total Bedrooms:
4
Bathrooms
Total Bathrooms:
3
Full Bathrooms:
2
Interior
Living Area:
2,656 Sq. Ft.
Structure
Structure
Architectural Style:
Transitional
Building Area:
2,656 Sq. Ft.
Year Built:
2021
Lot
Lot Size (Sq. Ft):
25,264
Finances & Disclosures
Price:
$449,900
Price per Sq. Ft:
$169 per Sq. Ft.
Contact an Agent
Yes, I would like more information from Coldwell Banker. Please use and/or share my information with a Coldwell Banker agent to contact me about my real estate needs.
By clicking Contact I agree a Coldwell Banker Agent may contact me by phone or text message including by automated means and prerecorded messages about real estate services, and that I can access real estate services without providing my phone number. I acknowledge that I have read and agree to the Terms of Use and Privacy Notice.
Contact an Agent
Yes, I would like more information from Coldwell Banker. Please use and/or share my information with a Coldwell Banker agent to contact me about my real estate needs.
By clicking Contact I agree a Coldwell Banker Agent may contact me by phone or text message including by automated means and prerecorded messages about real estate services, and that I can access real estate services without providing my phone number. I acknowledge that I have read and agree to the Terms of Use and Privacy Notice.