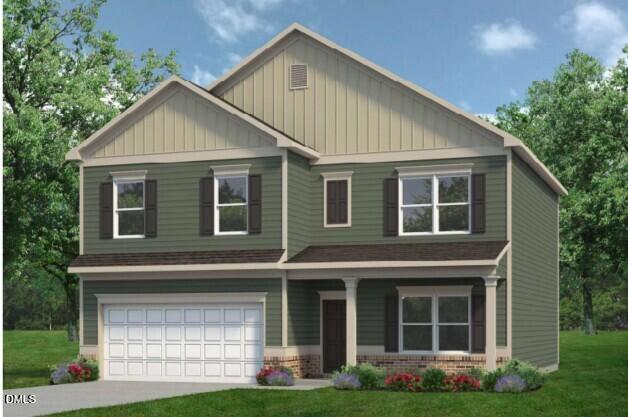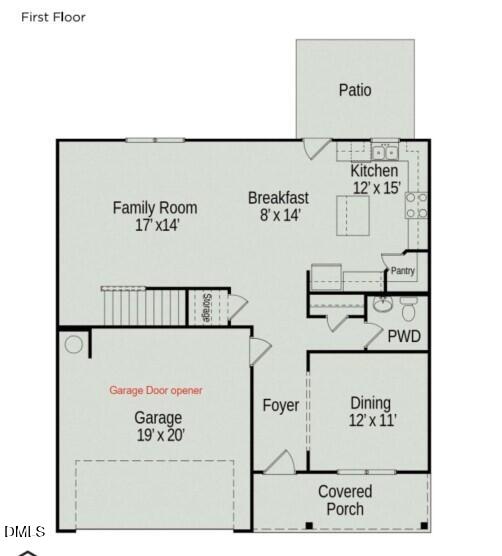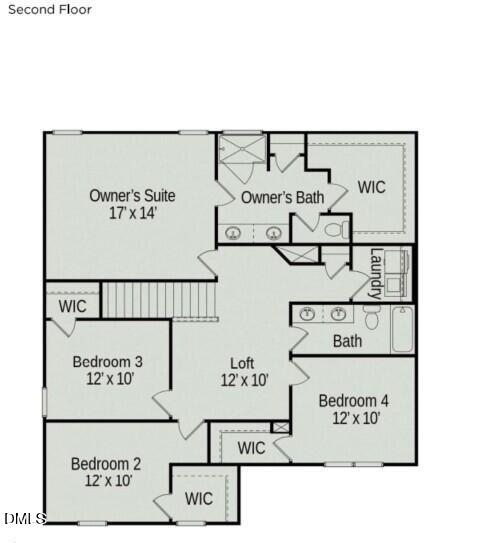


35 Valley Of Liberty Lane, Smithfield, NC 27577
$374,320
4
Beds
3
Baths
2,372
Sq Ft
Single Family
Active
Listed by
Mike O Carlos
Adam Gorlesky
Sdh Raleigh LLC.
919-909-4462
Last updated:
October 29, 2025, 03:55 PM
MLS#
10128401
Source:
RD
About This Home
Home Facts
Single Family
3 Baths
4 Bedrooms
Built in 2025
Price Summary
374,320
$157 per Sq. Ft.
MLS #:
10128401
Last Updated:
October 29, 2025, 03:55 PM
Added:
17 day(s) ago
Rooms & Interior
Bedrooms
Total Bedrooms:
4
Bathrooms
Total Bathrooms:
3
Full Bathrooms:
2
Interior
Living Area:
2,372 Sq. Ft.
Structure
Structure
Architectural Style:
Transitional
Building Area:
2,372 Sq. Ft.
Year Built:
2025
Lot
Lot Size (Sq. Ft):
33,976
Finances & Disclosures
Price:
$374,320
Price per Sq. Ft:
$157 per Sq. Ft.
Contact an Agent
Yes, I would like more information from Coldwell Banker. Please use and/or share my information with a Coldwell Banker agent to contact me about my real estate needs.
By clicking Contact I agree a Coldwell Banker Agent may contact me by phone or text message including by automated means and prerecorded messages about real estate services, and that I can access real estate services without providing my phone number. I acknowledge that I have read and agree to the Terms of Use and Privacy Notice.
Contact an Agent
Yes, I would like more information from Coldwell Banker. Please use and/or share my information with a Coldwell Banker agent to contact me about my real estate needs.
By clicking Contact I agree a Coldwell Banker Agent may contact me by phone or text message including by automated means and prerecorded messages about real estate services, and that I can access real estate services without providing my phone number. I acknowledge that I have read and agree to the Terms of Use and Privacy Notice.