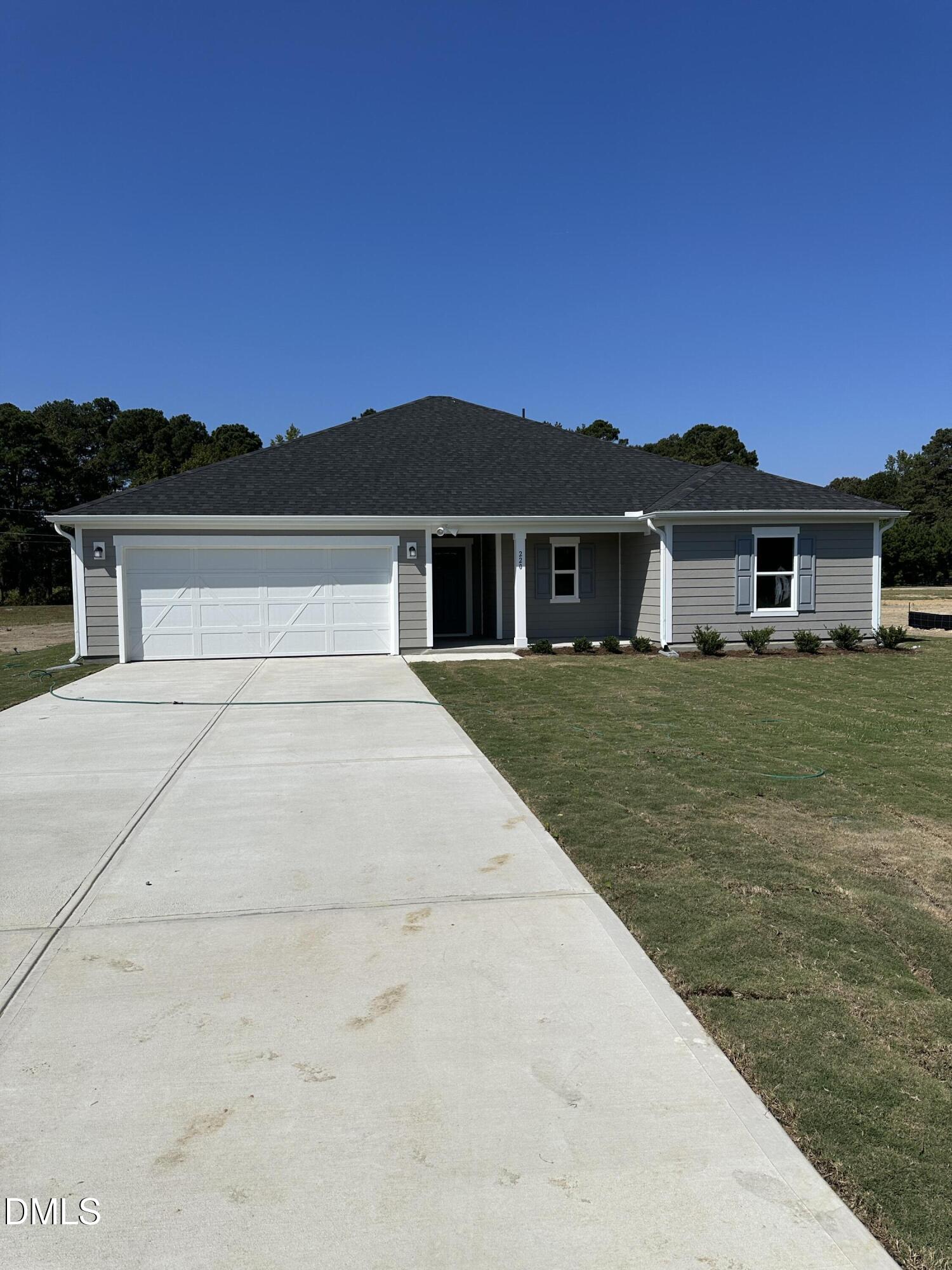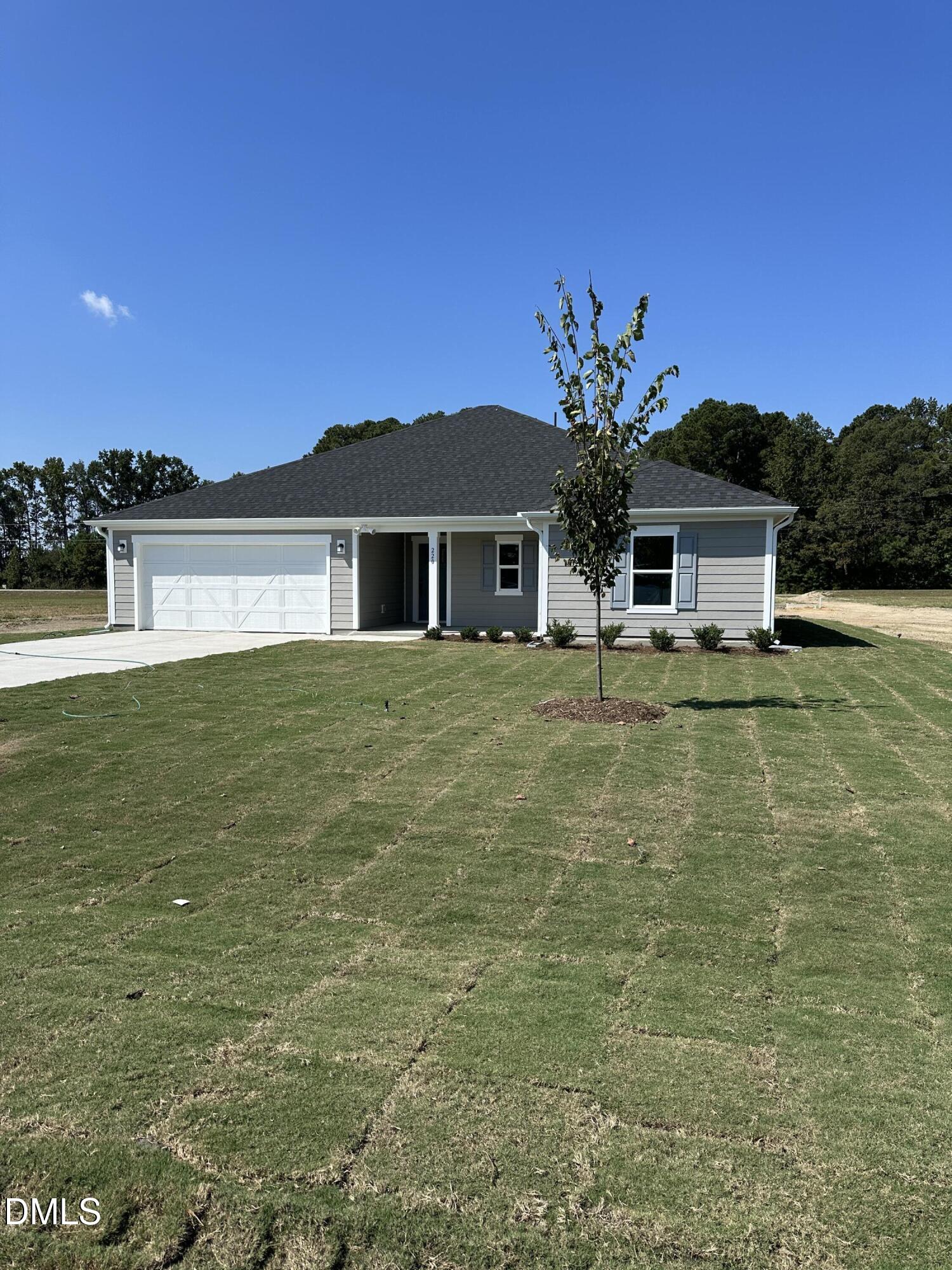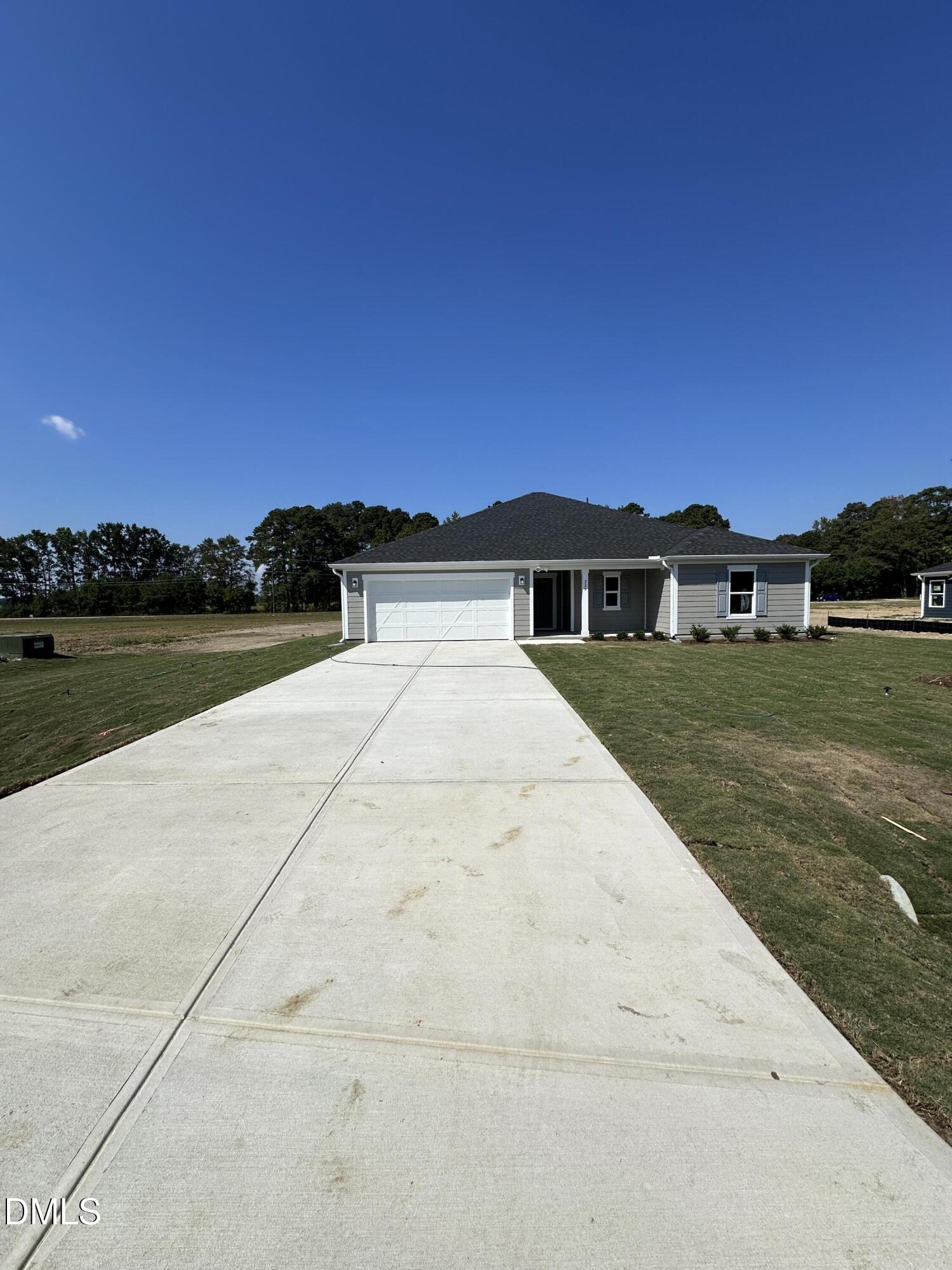


220 Boss Shot Drive, Smithfield, NC 27577
$362,232
3
Beds
2
Baths
1,910
Sq Ft
Single Family
Active
Listed by
919-427-4328
Last updated:
October 15, 2025, 04:11 PM
MLS#
10127346
Source:
RD
About This Home
Home Facts
Single Family
2 Baths
3 Bedrooms
Built in 2025
Price Summary
362,232
$189 per Sq. Ft.
MLS #:
10127346
Last Updated:
October 15, 2025, 04:11 PM
Added:
5 day(s) ago
Rooms & Interior
Bedrooms
Total Bedrooms:
3
Bathrooms
Total Bathrooms:
2
Full Bathrooms:
2
Interior
Living Area:
1,910 Sq. Ft.
Structure
Structure
Architectural Style:
Ranch
Building Area:
1,910 Sq. Ft.
Year Built:
2025
Lot
Lot Size (Sq. Ft):
33,541
Finances & Disclosures
Price:
$362,232
Price per Sq. Ft:
$189 per Sq. Ft.
See this home in person
Attend an upcoming open house
Sat, Oct 18
12:00 PM - 04:00 PMSun, Oct 19
12:00 PM - 04:00 PMContact an Agent
Yes, I would like more information from Coldwell Banker. Please use and/or share my information with a Coldwell Banker agent to contact me about my real estate needs.
By clicking Contact I agree a Coldwell Banker Agent may contact me by phone or text message including by automated means and prerecorded messages about real estate services, and that I can access real estate services without providing my phone number. I acknowledge that I have read and agree to the Terms of Use and Privacy Notice.
Contact an Agent
Yes, I would like more information from Coldwell Banker. Please use and/or share my information with a Coldwell Banker agent to contact me about my real estate needs.
By clicking Contact I agree a Coldwell Banker Agent may contact me by phone or text message including by automated means and prerecorded messages about real estate services, and that I can access real estate services without providing my phone number. I acknowledge that I have read and agree to the Terms of Use and Privacy Notice.