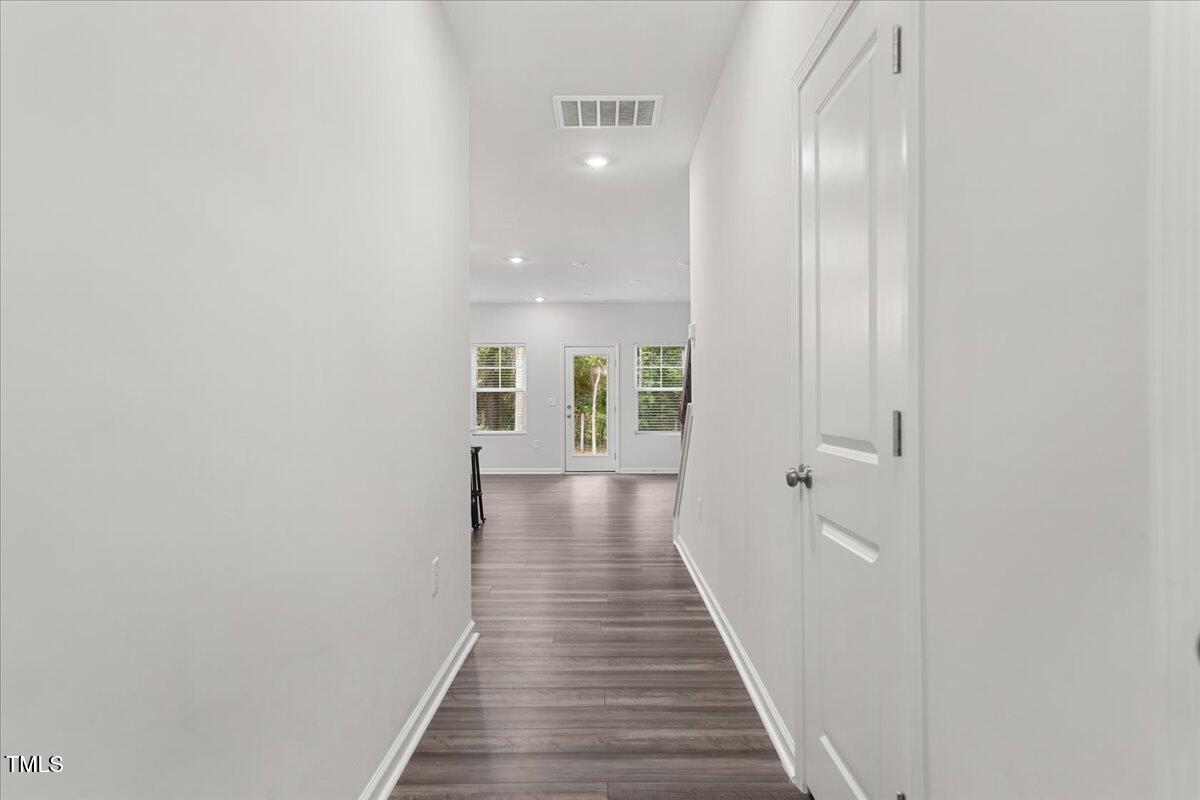


201 Peebles Drive, Smithfield, NC 27577
$275,000
3
Beds
3
Baths
1,581
Sq Ft
Townhouse
Active
Listed by
Shelby Swanner
Jacie Dykes
Choice Residential Real Estate
919-720-4991
Last updated:
June 17, 2025, 04:32 AM
MLS#
10101545
Source:
RD
About This Home
Home Facts
Townhouse
3 Baths
3 Bedrooms
Built in 2024
Price Summary
275,000
$173 per Sq. Ft.
MLS #:
10101545
Last Updated:
June 17, 2025, 04:32 AM
Added:
11 day(s) ago
Rooms & Interior
Bedrooms
Total Bedrooms:
3
Bathrooms
Total Bathrooms:
3
Full Bathrooms:
2
Interior
Living Area:
1,581 Sq. Ft.
Structure
Structure
Architectural Style:
Traditional
Building Area:
1,581 Sq. Ft.
Year Built:
2024
Lot
Lot Size (Sq. Ft):
2,178
Finances & Disclosures
Price:
$275,000
Price per Sq. Ft:
$173 per Sq. Ft.
See this home in person
Attend an upcoming open house
Sat, Jun 21
02:00 PM - 03:30 PMContact an Agent
Yes, I would like more information from Coldwell Banker. Please use and/or share my information with a Coldwell Banker agent to contact me about my real estate needs.
By clicking Contact I agree a Coldwell Banker Agent may contact me by phone or text message including by automated means and prerecorded messages about real estate services, and that I can access real estate services without providing my phone number. I acknowledge that I have read and agree to the Terms of Use and Privacy Notice.
Contact an Agent
Yes, I would like more information from Coldwell Banker. Please use and/or share my information with a Coldwell Banker agent to contact me about my real estate needs.
By clicking Contact I agree a Coldwell Banker Agent may contact me by phone or text message including by automated means and prerecorded messages about real estate services, and that I can access real estate services without providing my phone number. I acknowledge that I have read and agree to the Terms of Use and Privacy Notice.