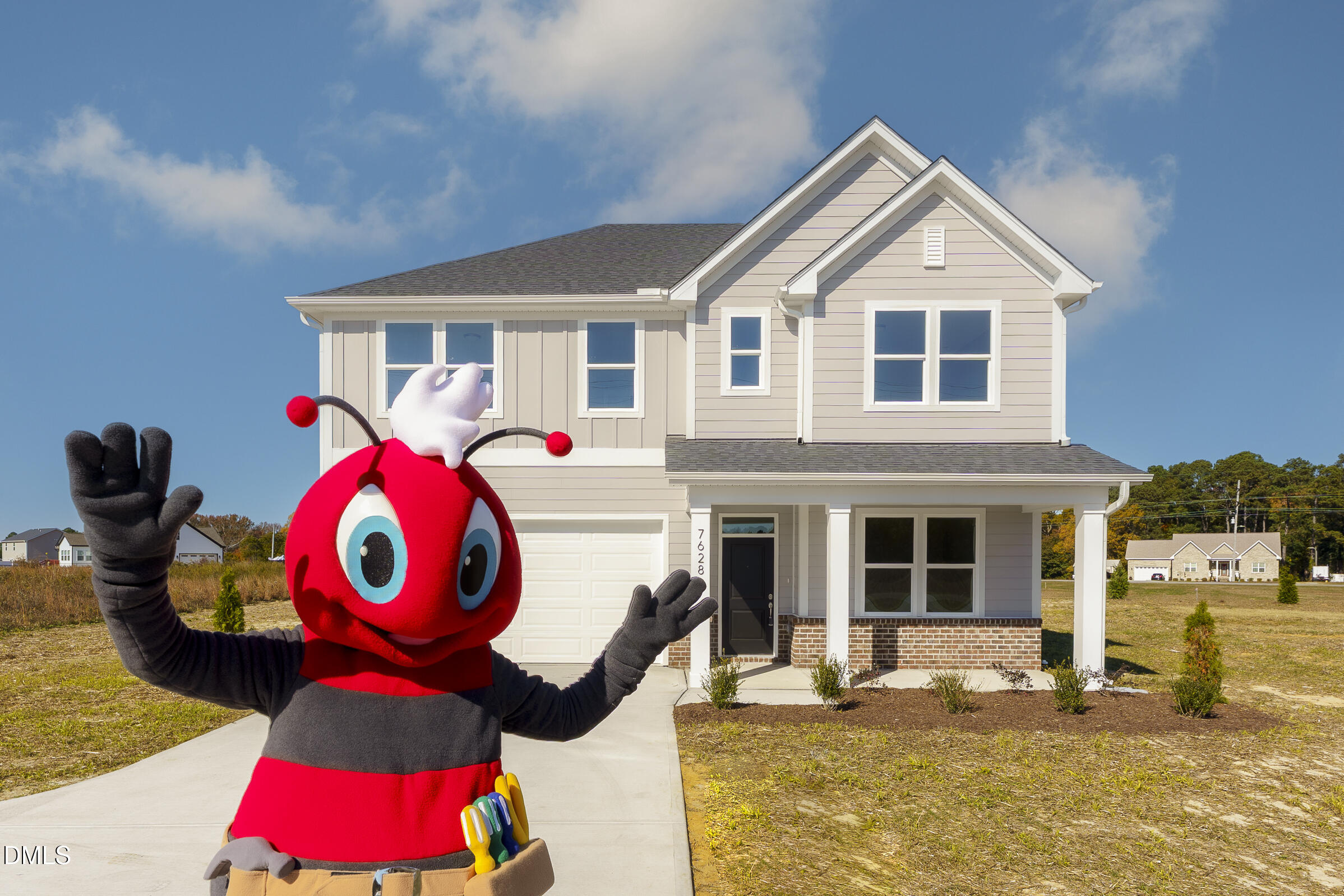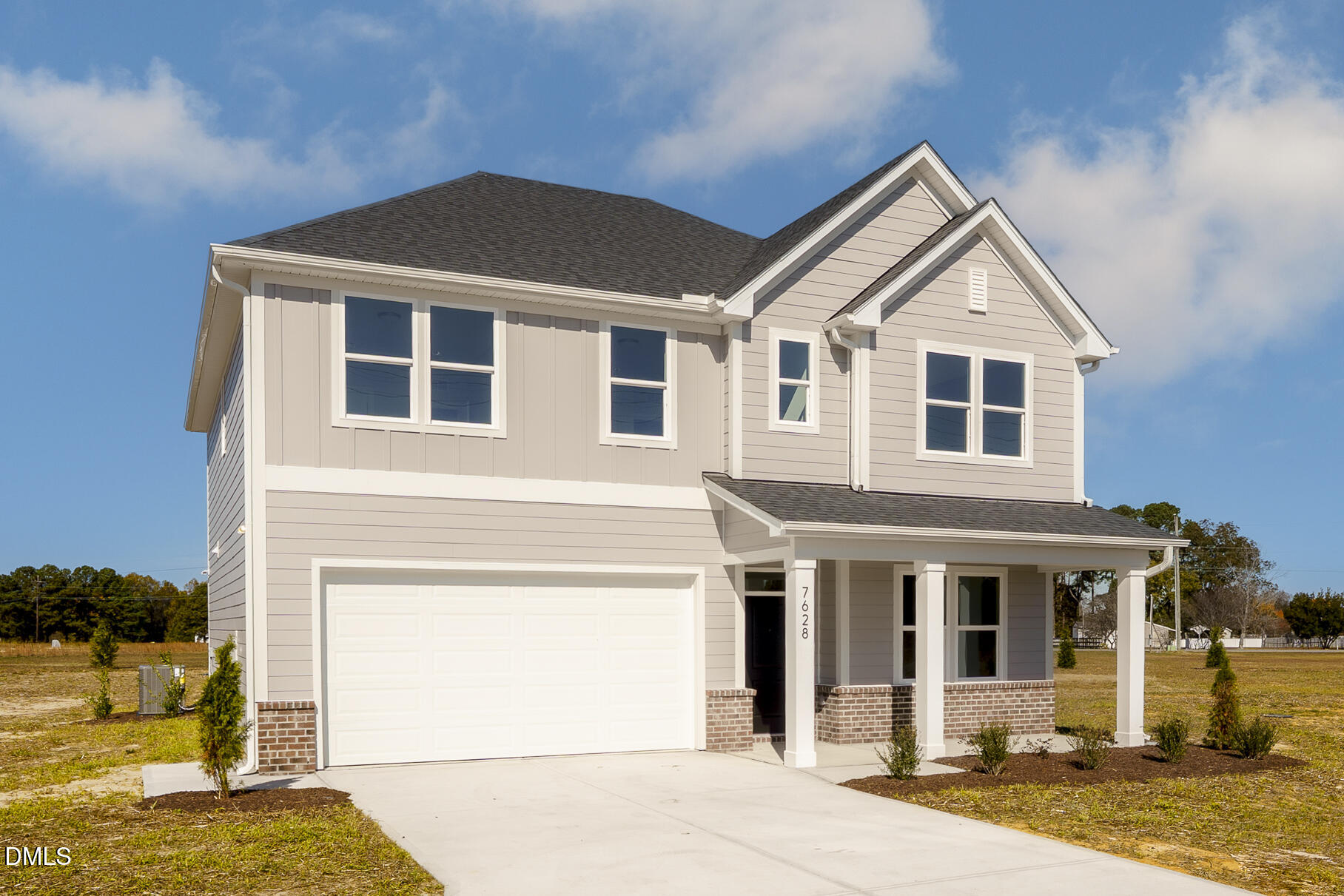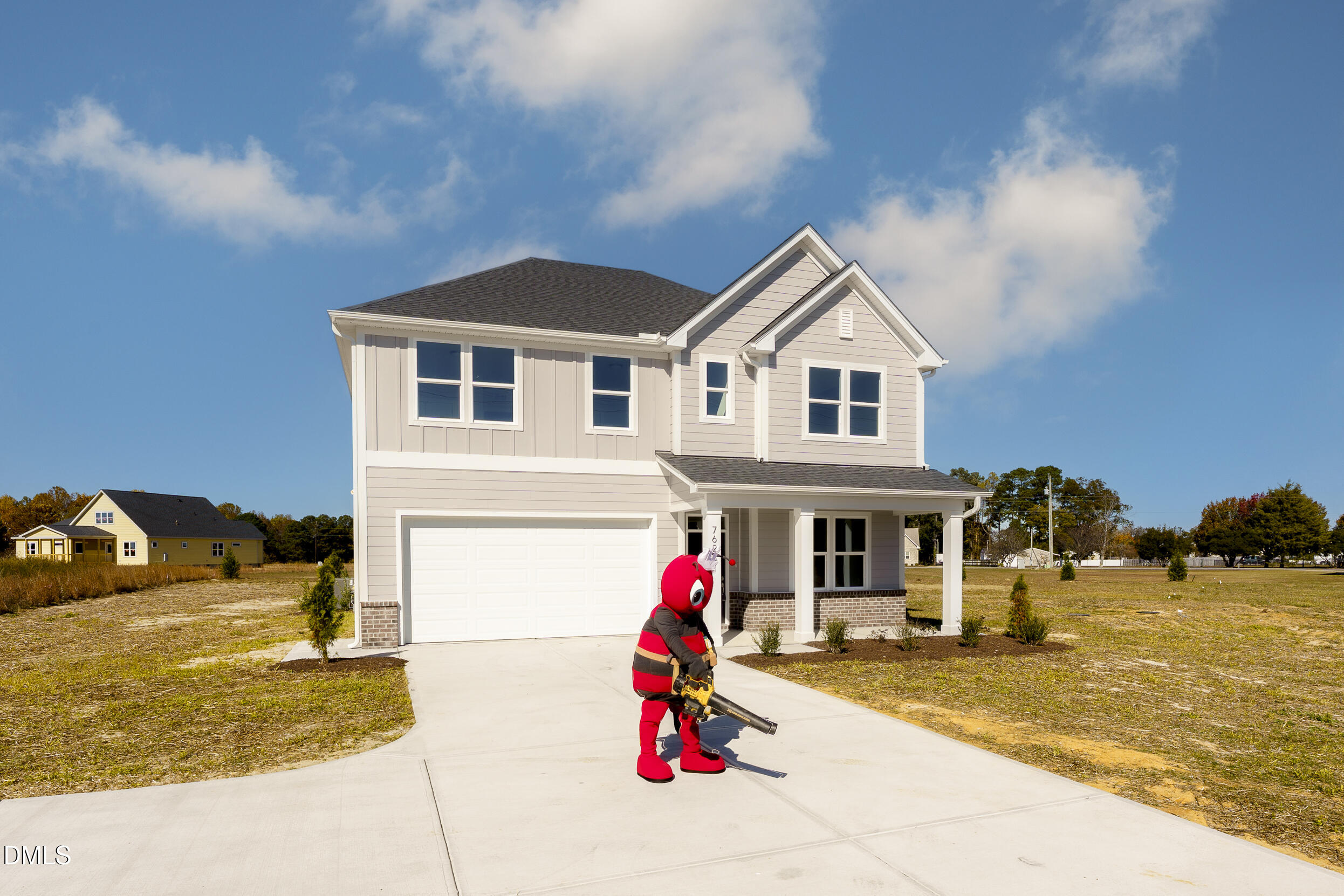


7628 New Sandy Hill Church Road, Sims, NC 27880
$424,900
4
Beds
3
Baths
2,735
Sq Ft
Single Family
Active
Listed by
Jason Walters
Georgianna Edgar
eXp Realty, LLC. - C
888-584-9431
Last updated:
December 17, 2025, 08:24 PM
MLS#
10111887
Source:
RD
About This Home
Home Facts
Single Family
3 Baths
4 Bedrooms
Built in 2025
Price Summary
424,900
$155 per Sq. Ft.
MLS #:
10111887
Last Updated:
December 17, 2025, 08:24 PM
Added:
4 month(s) ago
Rooms & Interior
Bedrooms
Total Bedrooms:
4
Bathrooms
Total Bathrooms:
3
Full Bathrooms:
2
Interior
Living Area:
2,735 Sq. Ft.
Structure
Structure
Architectural Style:
Traditional
Building Area:
2,735 Sq. Ft.
Year Built:
2025
Lot
Lot Size (Sq. Ft):
40,075
Finances & Disclosures
Price:
$424,900
Price per Sq. Ft:
$155 per Sq. Ft.
Contact an Agent
Yes, I would like more information from Coldwell Banker. Please use and/or share my information with a Coldwell Banker agent to contact me about my real estate needs.
By clicking Contact I agree a Coldwell Banker Agent may contact me by phone or text message including by automated means and prerecorded messages about real estate services, and that I can access real estate services without providing my phone number. I acknowledge that I have read and agree to the Terms of Use and Privacy Notice.
Contact an Agent
Yes, I would like more information from Coldwell Banker. Please use and/or share my information with a Coldwell Banker agent to contact me about my real estate needs.
By clicking Contact I agree a Coldwell Banker Agent may contact me by phone or text message including by automated means and prerecorded messages about real estate services, and that I can access real estate services without providing my phone number. I acknowledge that I have read and agree to the Terms of Use and Privacy Notice.