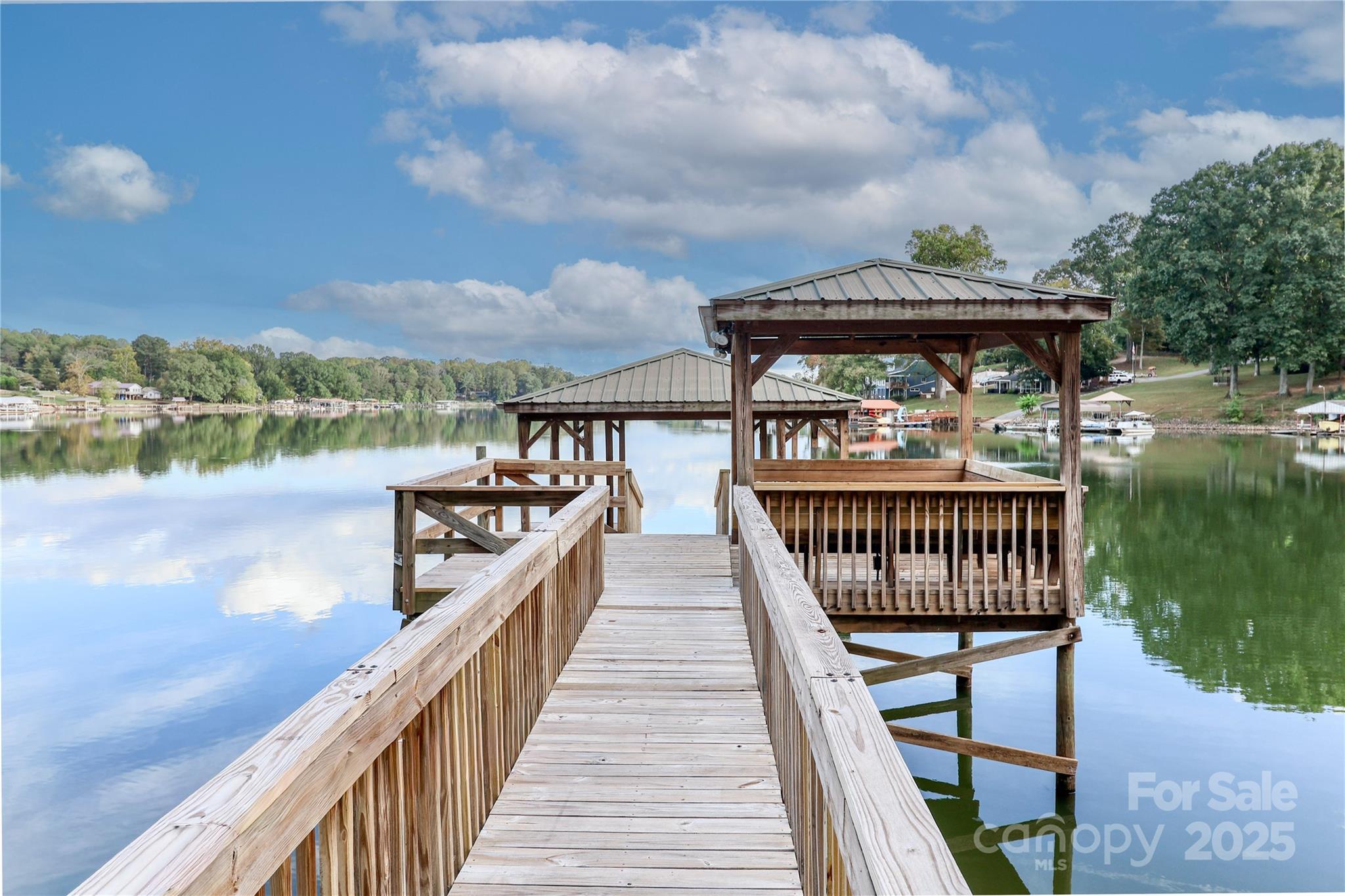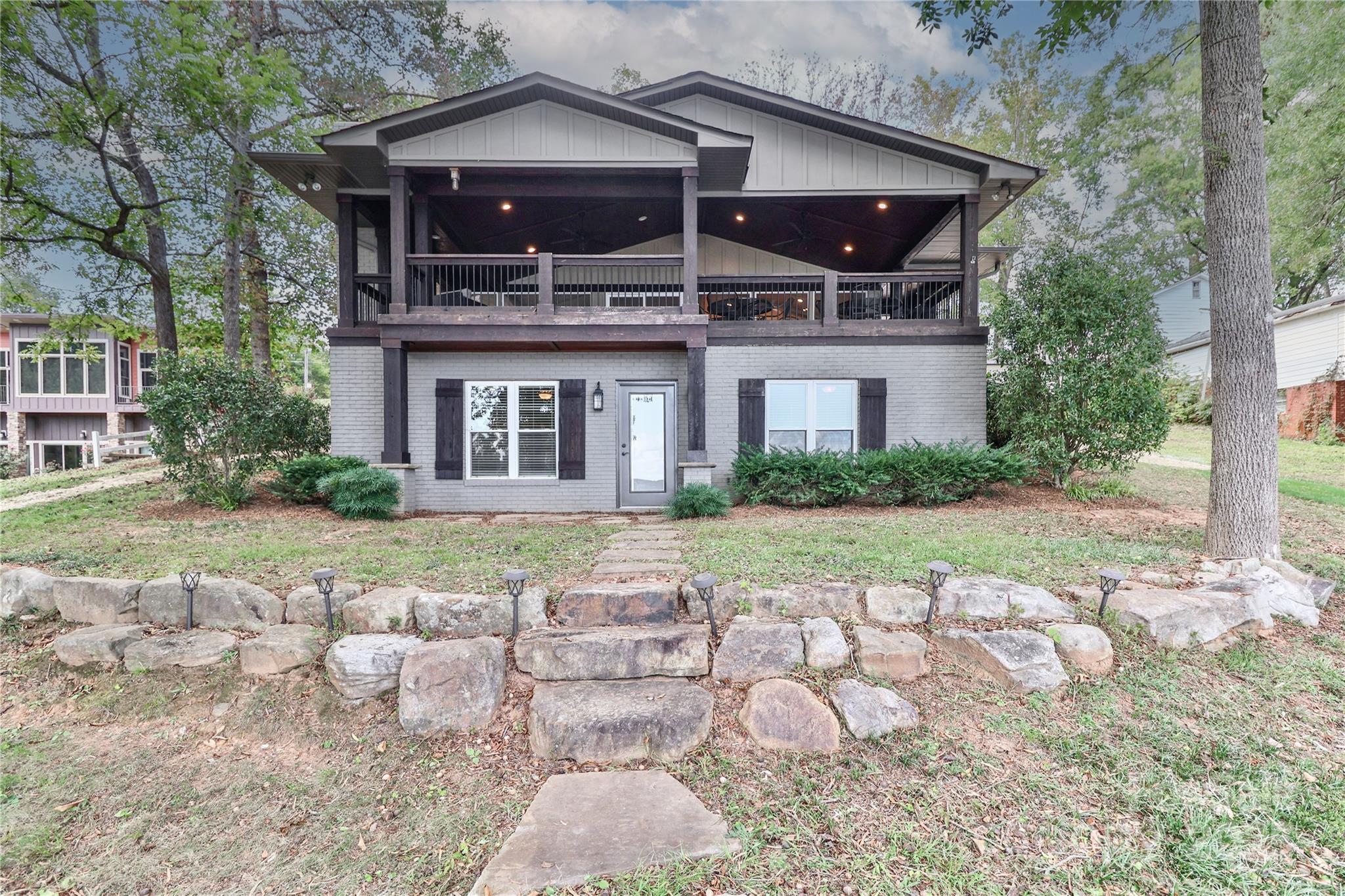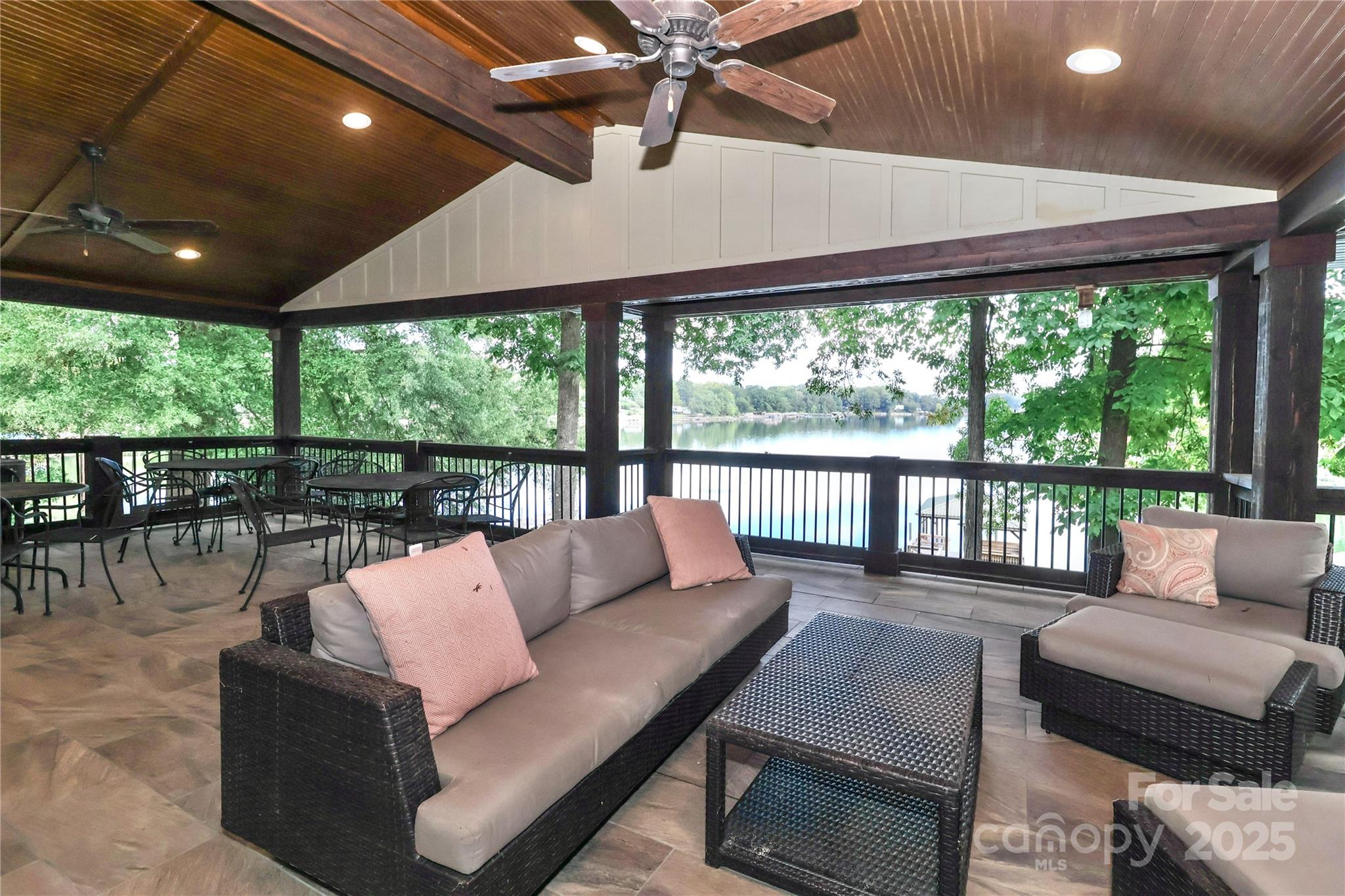


3272 Bass Drive, Sherrills Ford, NC 28673
Active
Listed by
Mary Palmes
Howard Hanna Allen Tate Statesville
Last updated:
November 9, 2025, 09:12 PM
MLS#
4310459
Source:
CH
About This Home
Home Facts
Single Family
3 Baths
2 Bedrooms
Built in 1964
Price Summary
1,375,000
$657 per Sq. Ft.
MLS #:
4310459
Last Updated:
November 9, 2025, 09:12 PM
Rooms & Interior
Bedrooms
Total Bedrooms:
2
Bathrooms
Total Bathrooms:
3
Full Bathrooms:
2
Interior
Living Area:
2,090 Sq. Ft.
Structure
Structure
Building Area:
2,090 Sq. Ft.
Year Built:
1964
Lot
Lot Size (Sq. Ft):
29,185
Finances & Disclosures
Price:
$1,375,000
Price per Sq. Ft:
$657 per Sq. Ft.
Contact an Agent
Yes, I would like more information from Coldwell Banker. Please use and/or share my information with a Coldwell Banker agent to contact me about my real estate needs.
By clicking Contact I agree a Coldwell Banker Agent may contact me by phone or text message including by automated means and prerecorded messages about real estate services, and that I can access real estate services without providing my phone number. I acknowledge that I have read and agree to the Terms of Use and Privacy Notice.
Contact an Agent
Yes, I would like more information from Coldwell Banker. Please use and/or share my information with a Coldwell Banker agent to contact me about my real estate needs.
By clicking Contact I agree a Coldwell Banker Agent may contact me by phone or text message including by automated means and prerecorded messages about real estate services, and that I can access real estate services without providing my phone number. I acknowledge that I have read and agree to the Terms of Use and Privacy Notice.