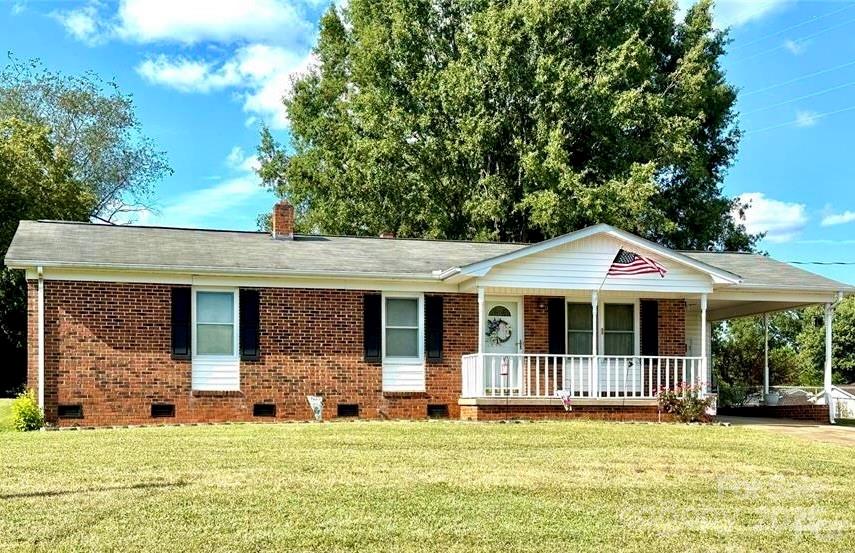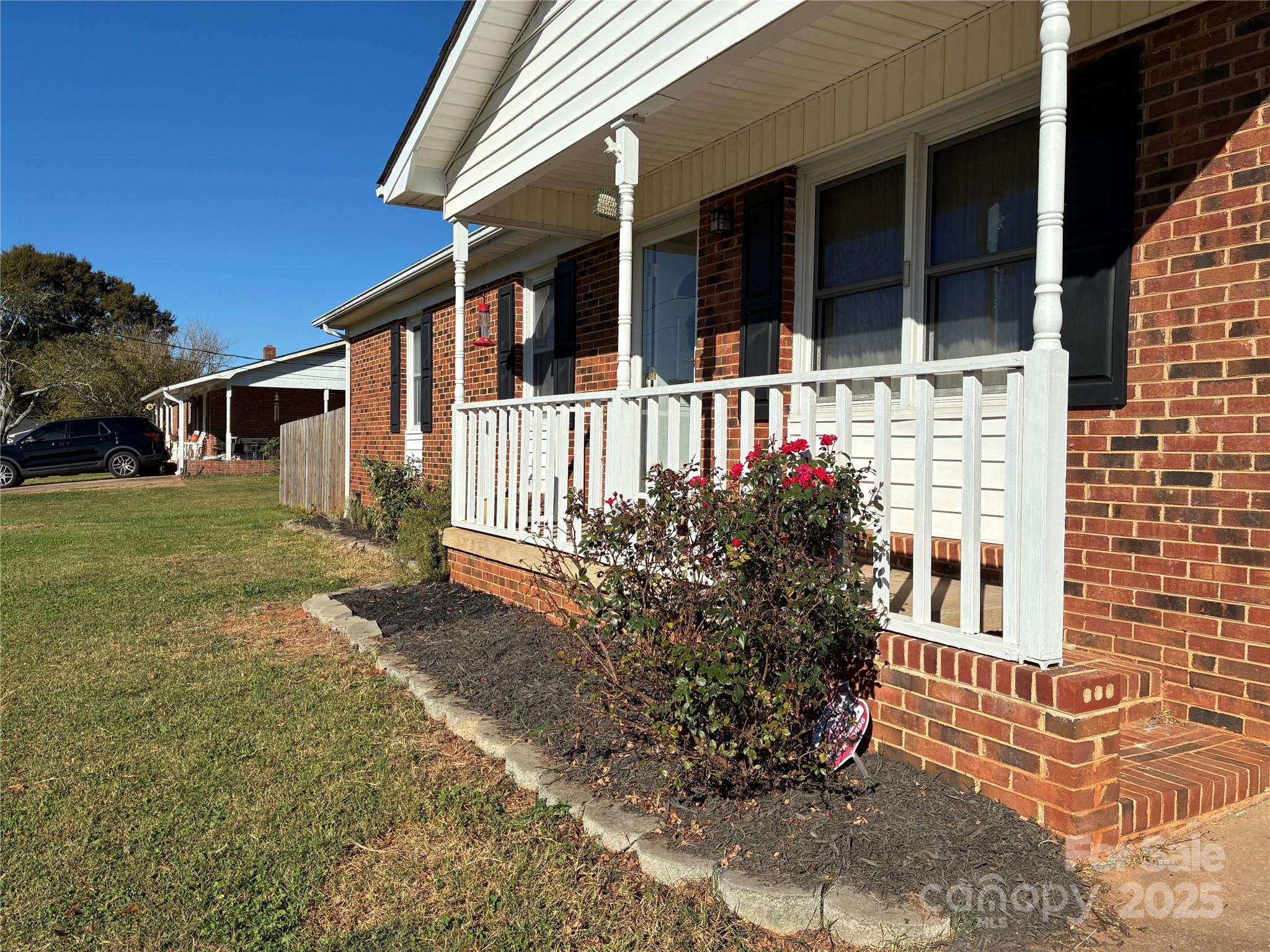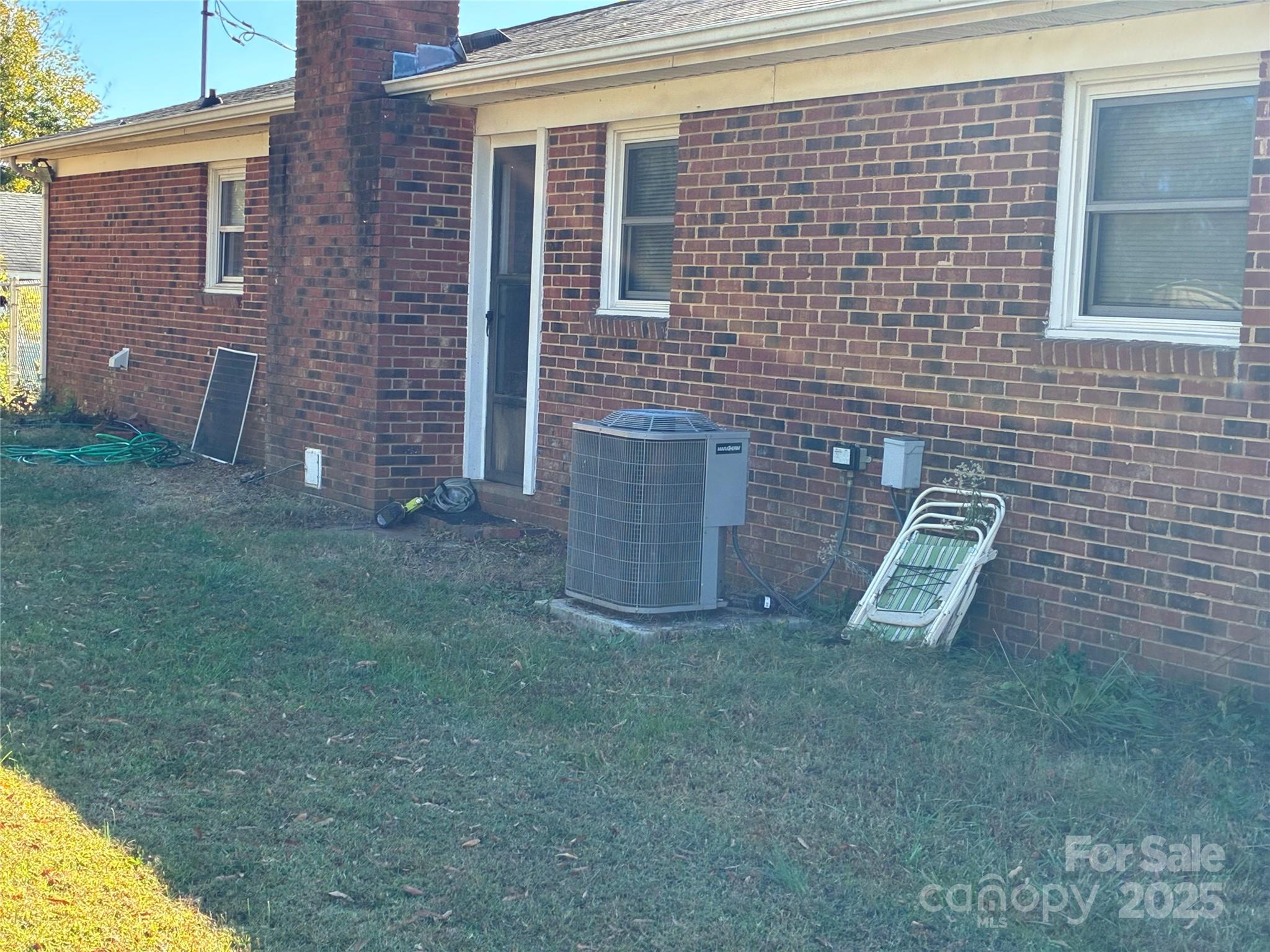


6102 Len Drive, Shelby, NC 28152
$215,000
3
Beds
1
Bath
1,184
Sq Ft
Single Family
Active
Listed by
Teresa Mann
Howard Hanna Allen Tate Shelby
Last updated:
November 10, 2025, 02:18 PM
MLS#
4317776
Source:
CH
About This Home
Home Facts
Single Family
1 Bath
3 Bedrooms
Built in 1973
Price Summary
215,000
$181 per Sq. Ft.
MLS #:
4317776
Last Updated:
November 10, 2025, 02:18 PM
Rooms & Interior
Bedrooms
Total Bedrooms:
3
Bathrooms
Total Bathrooms:
1
Full Bathrooms:
1
Interior
Living Area:
1,184 Sq. Ft.
Structure
Structure
Architectural Style:
Ranch
Building Area:
1,184 Sq. Ft.
Year Built:
1973
Lot
Lot Size (Sq. Ft):
20,037
Finances & Disclosures
Price:
$215,000
Price per Sq. Ft:
$181 per Sq. Ft.
Contact an Agent
Yes, I would like more information from Coldwell Banker. Please use and/or share my information with a Coldwell Banker agent to contact me about my real estate needs.
By clicking Contact I agree a Coldwell Banker Agent may contact me by phone or text message including by automated means and prerecorded messages about real estate services, and that I can access real estate services without providing my phone number. I acknowledge that I have read and agree to the Terms of Use and Privacy Notice.
Contact an Agent
Yes, I would like more information from Coldwell Banker. Please use and/or share my information with a Coldwell Banker agent to contact me about my real estate needs.
By clicking Contact I agree a Coldwell Banker Agent may contact me by phone or text message including by automated means and prerecorded messages about real estate services, and that I can access real estate services without providing my phone number. I acknowledge that I have read and agree to the Terms of Use and Privacy Notice.