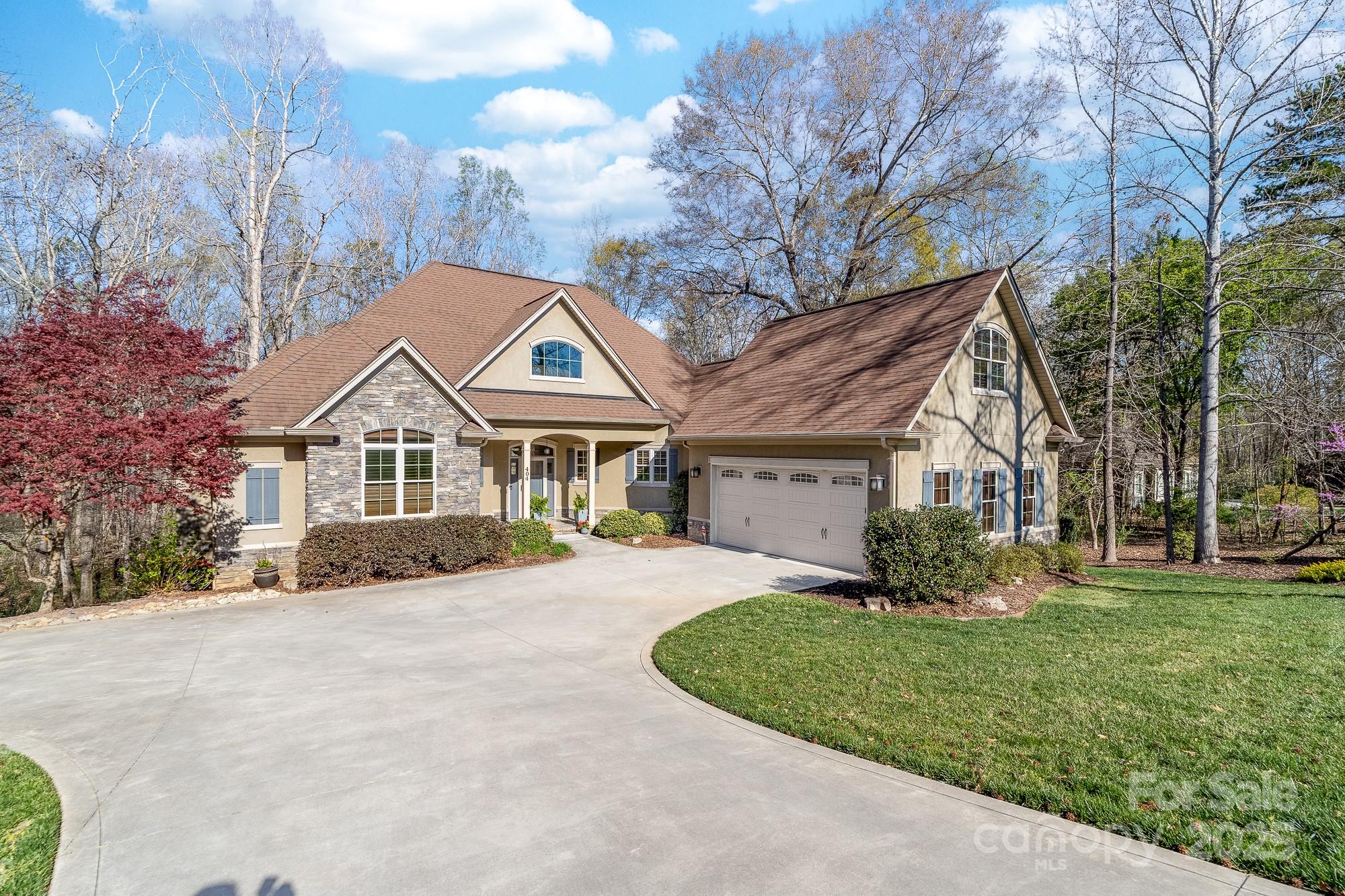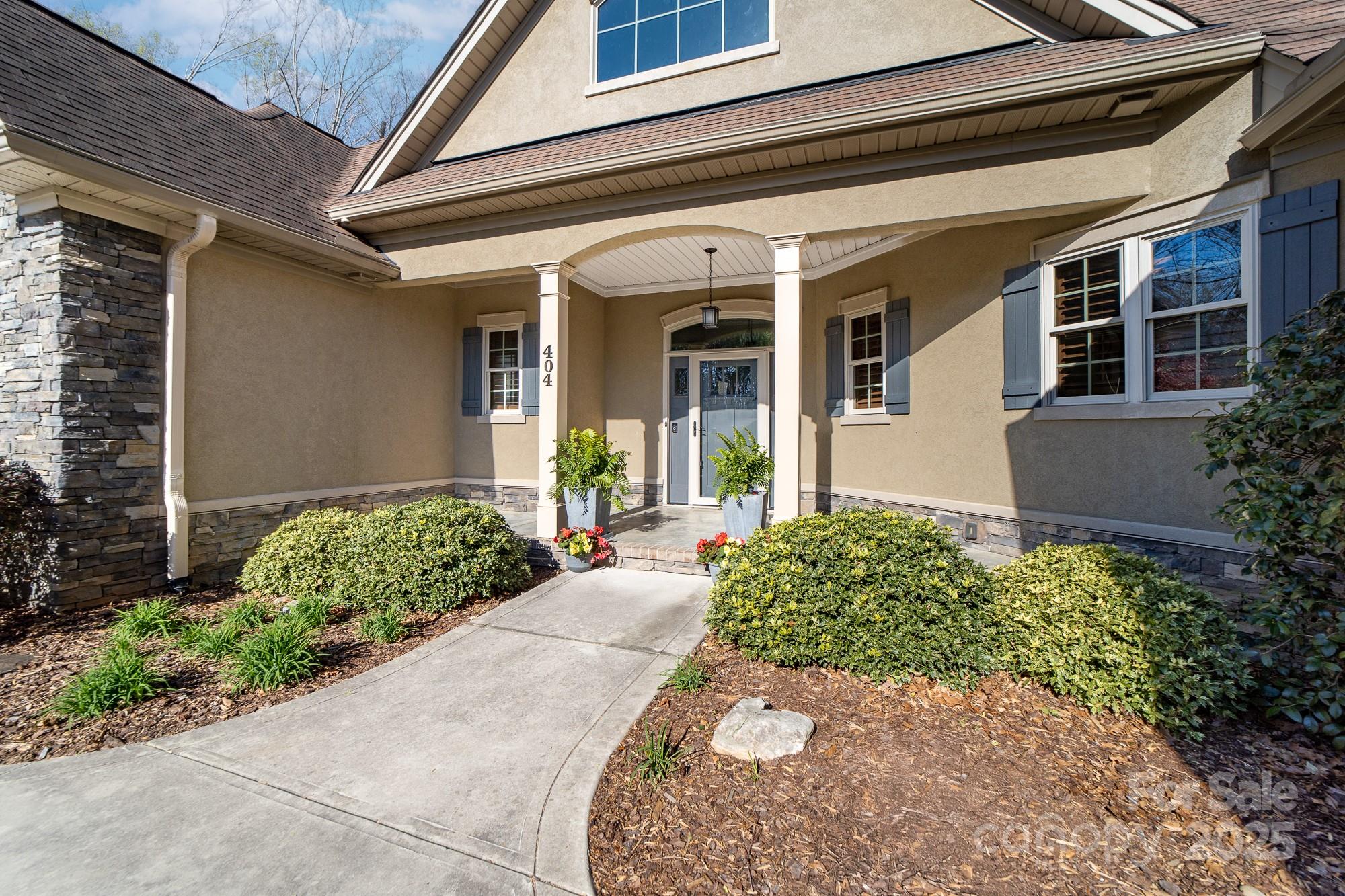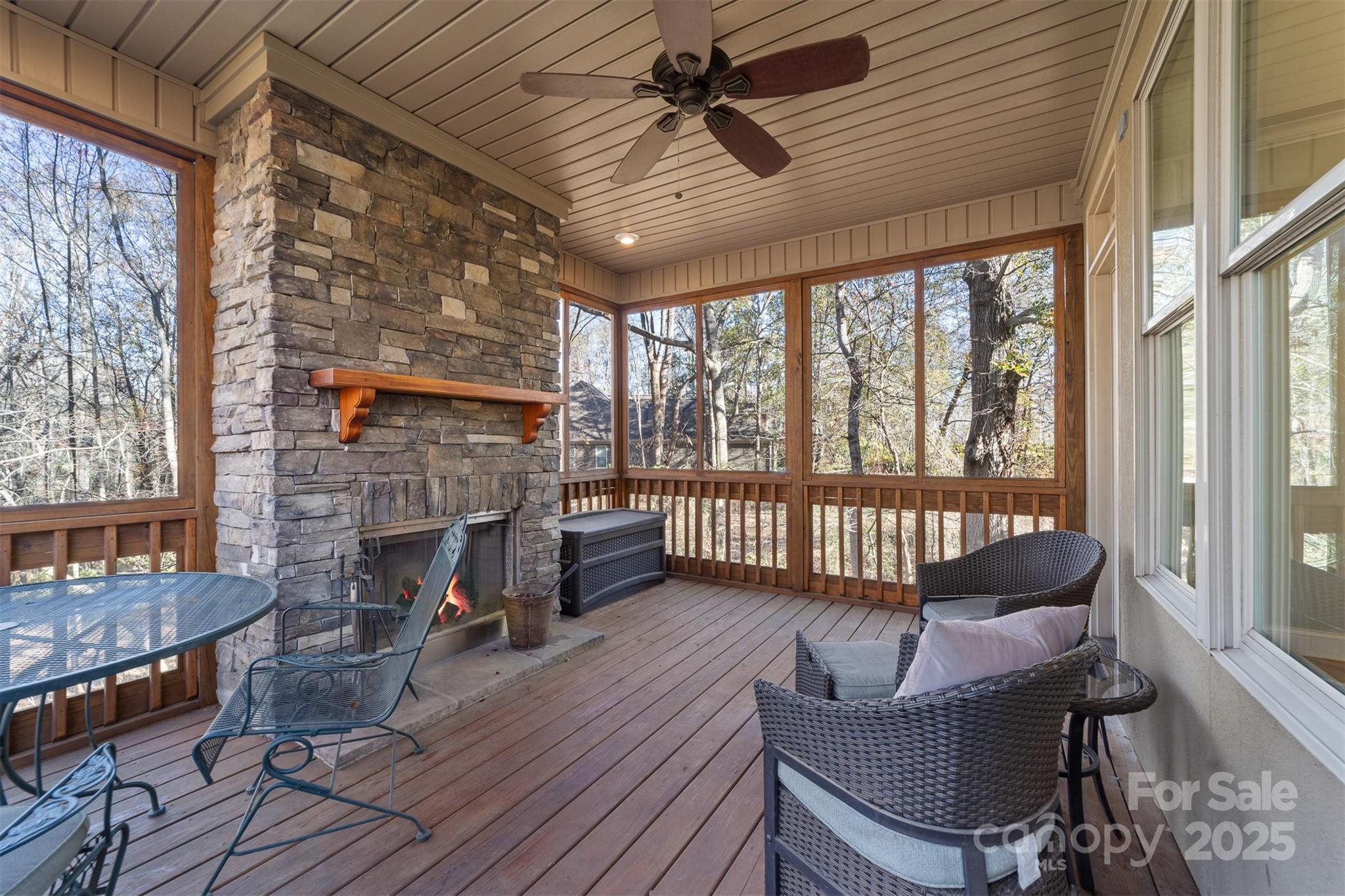


404 Yorkfield Drive, Shelby, NC 28150
$799,000
4
Beds
4
Baths
4,651
Sq Ft
Single Family
Active
Listed by
Joy Pharr
Ivester Jackson Blackstream
Last updated:
May 2, 2025, 01:23 PM
MLS#
4205572
Source:
CH
About This Home
Home Facts
Single Family
4 Baths
4 Bedrooms
Built in 2013
Price Summary
799,000
$171 per Sq. Ft.
MLS #:
4205572
Last Updated:
May 2, 2025, 01:23 PM
Rooms & Interior
Bedrooms
Total Bedrooms:
4
Bathrooms
Total Bathrooms:
4
Full Bathrooms:
3
Interior
Living Area:
4,651 Sq. Ft.
Structure
Structure
Building Area:
4,651 Sq. Ft.
Year Built:
2013
Lot
Lot Size (Sq. Ft):
101,494
Finances & Disclosures
Price:
$799,000
Price per Sq. Ft:
$171 per Sq. Ft.
Contact an Agent
Yes, I would like more information from Coldwell Banker. Please use and/or share my information with a Coldwell Banker agent to contact me about my real estate needs.
By clicking Contact I agree a Coldwell Banker Agent may contact me by phone or text message including by automated means and prerecorded messages about real estate services, and that I can access real estate services without providing my phone number. I acknowledge that I have read and agree to the Terms of Use and Privacy Notice.
Contact an Agent
Yes, I would like more information from Coldwell Banker. Please use and/or share my information with a Coldwell Banker agent to contact me about my real estate needs.
By clicking Contact I agree a Coldwell Banker Agent may contact me by phone or text message including by automated means and prerecorded messages about real estate services, and that I can access real estate services without providing my phone number. I acknowledge that I have read and agree to the Terms of Use and Privacy Notice.