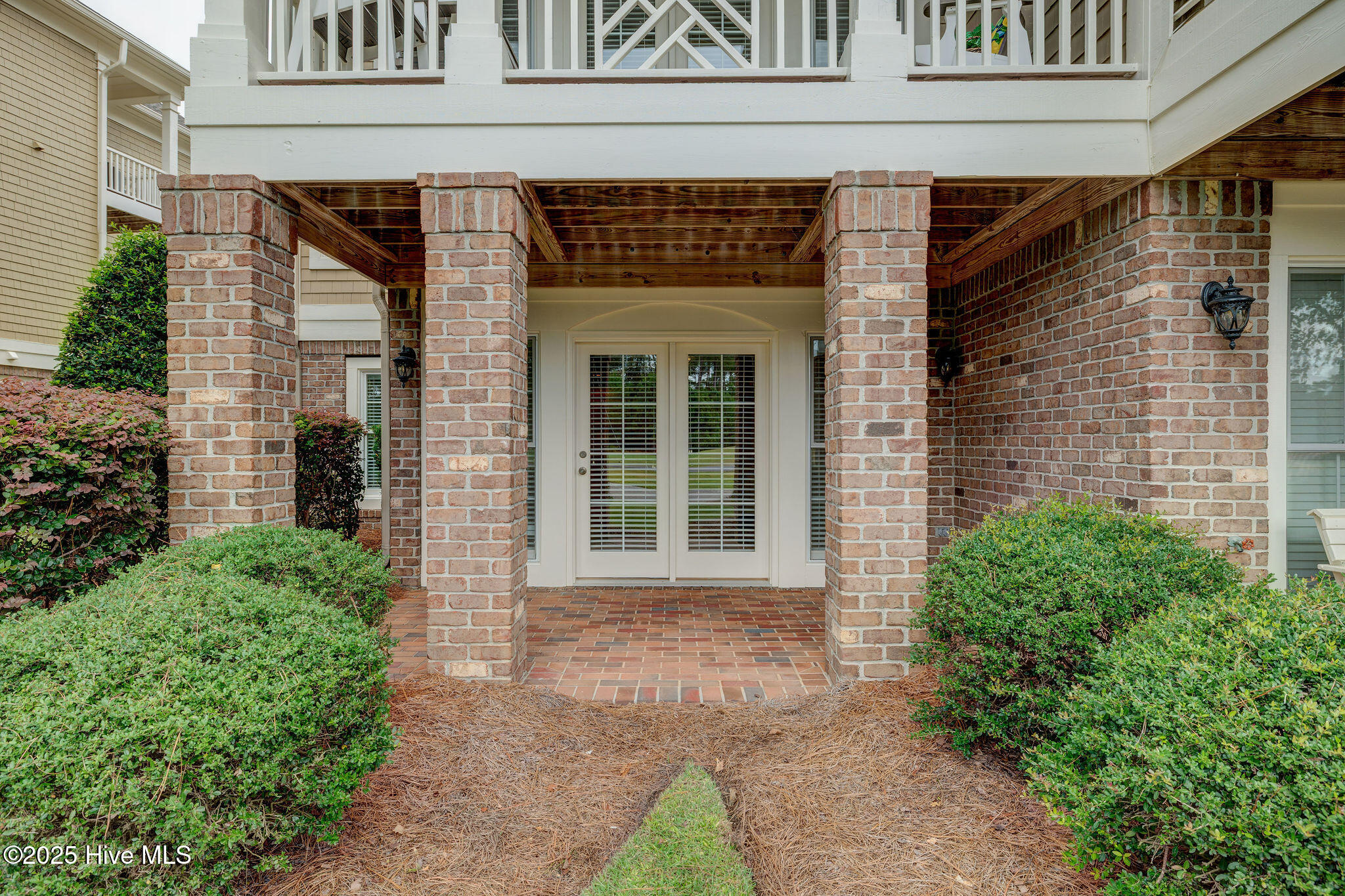


493 River Bluff Drive #Unit 3, Shallotte, NC 28470
$485,000
3
Beds
4
Baths
2,596
Sq Ft
Townhouse
Active
Listed by
Tidal Realty Partners
Sarah K Milin
Real Broker LLC.
919-348-2585
Last updated:
September 15, 2025, 10:13 AM
MLS#
100530100
Source:
NC CCAR
About This Home
Home Facts
Townhouse
4 Baths
3 Bedrooms
Built in 2005
Price Summary
485,000
$186 per Sq. Ft.
MLS #:
100530100
Last Updated:
September 15, 2025, 10:13 AM
Added:
5 day(s) ago
Rooms & Interior
Bedrooms
Total Bedrooms:
3
Bathrooms
Total Bathrooms:
4
Full Bathrooms:
4
Interior
Living Area:
2,596 Sq. Ft.
Structure
Structure
Building Area:
2,596 Sq. Ft.
Year Built:
2005
Lot
Lot Size (Sq. Ft):
2,178
Finances & Disclosures
Price:
$485,000
Price per Sq. Ft:
$186 per Sq. Ft.
Contact an Agent
Yes, I would like more information from Coldwell Banker. Please use and/or share my information with a Coldwell Banker agent to contact me about my real estate needs.
By clicking Contact I agree a Coldwell Banker Agent may contact me by phone or text message including by automated means and prerecorded messages about real estate services, and that I can access real estate services without providing my phone number. I acknowledge that I have read and agree to the Terms of Use and Privacy Notice.
Contact an Agent
Yes, I would like more information from Coldwell Banker. Please use and/or share my information with a Coldwell Banker agent to contact me about my real estate needs.
By clicking Contact I agree a Coldwell Banker Agent may contact me by phone or text message including by automated means and prerecorded messages about real estate services, and that I can access real estate services without providing my phone number. I acknowledge that I have read and agree to the Terms of Use and Privacy Notice.