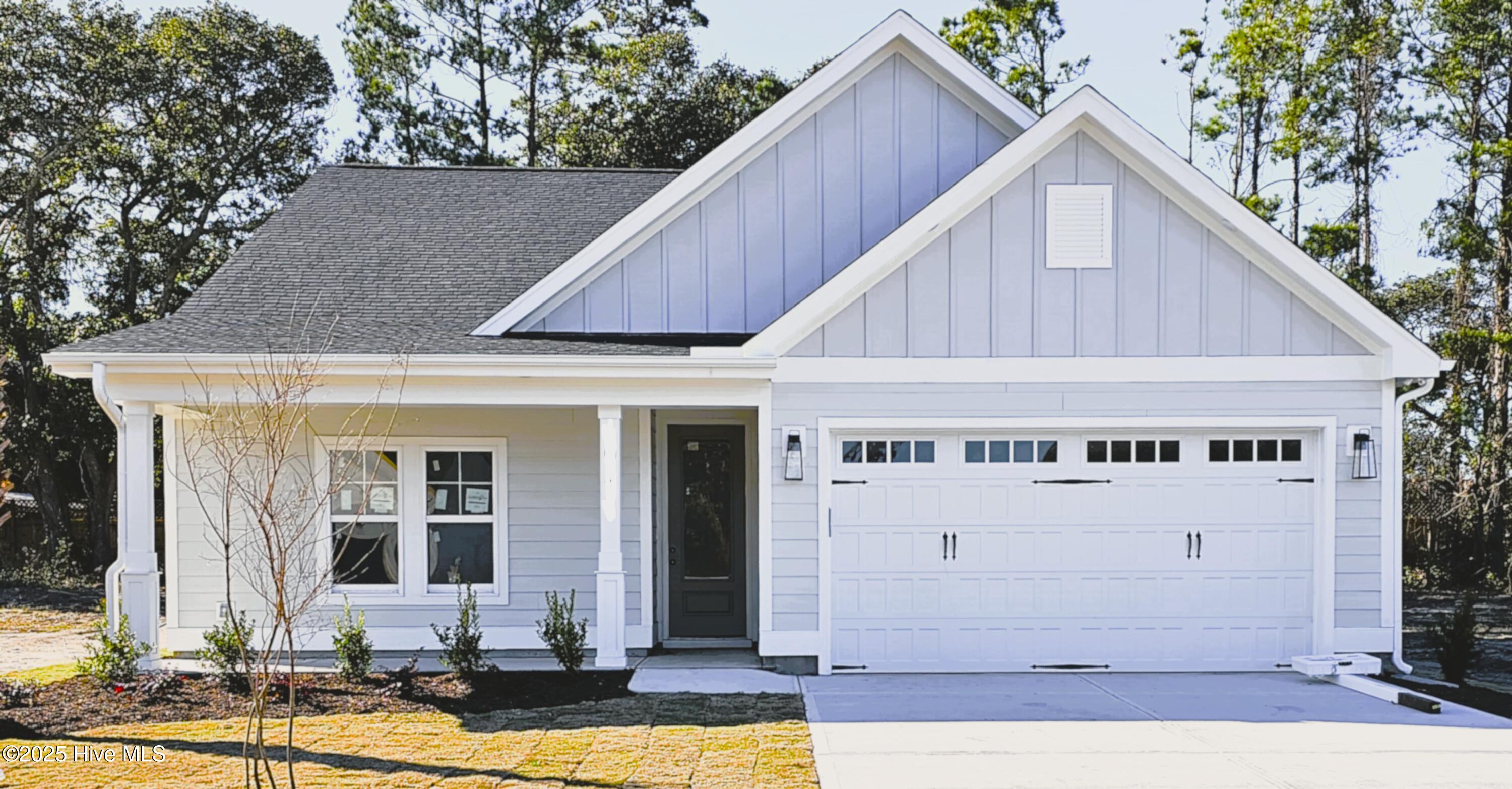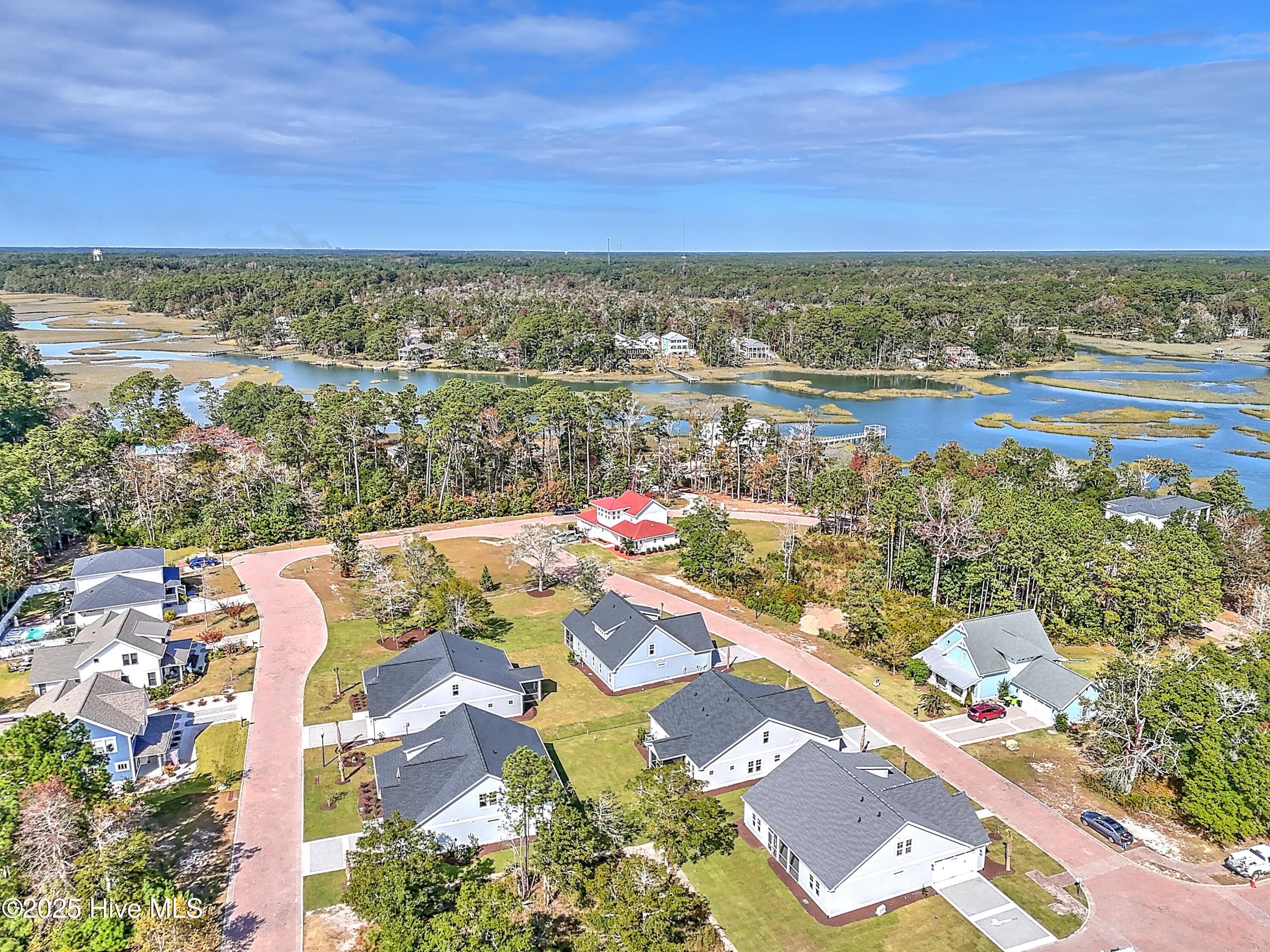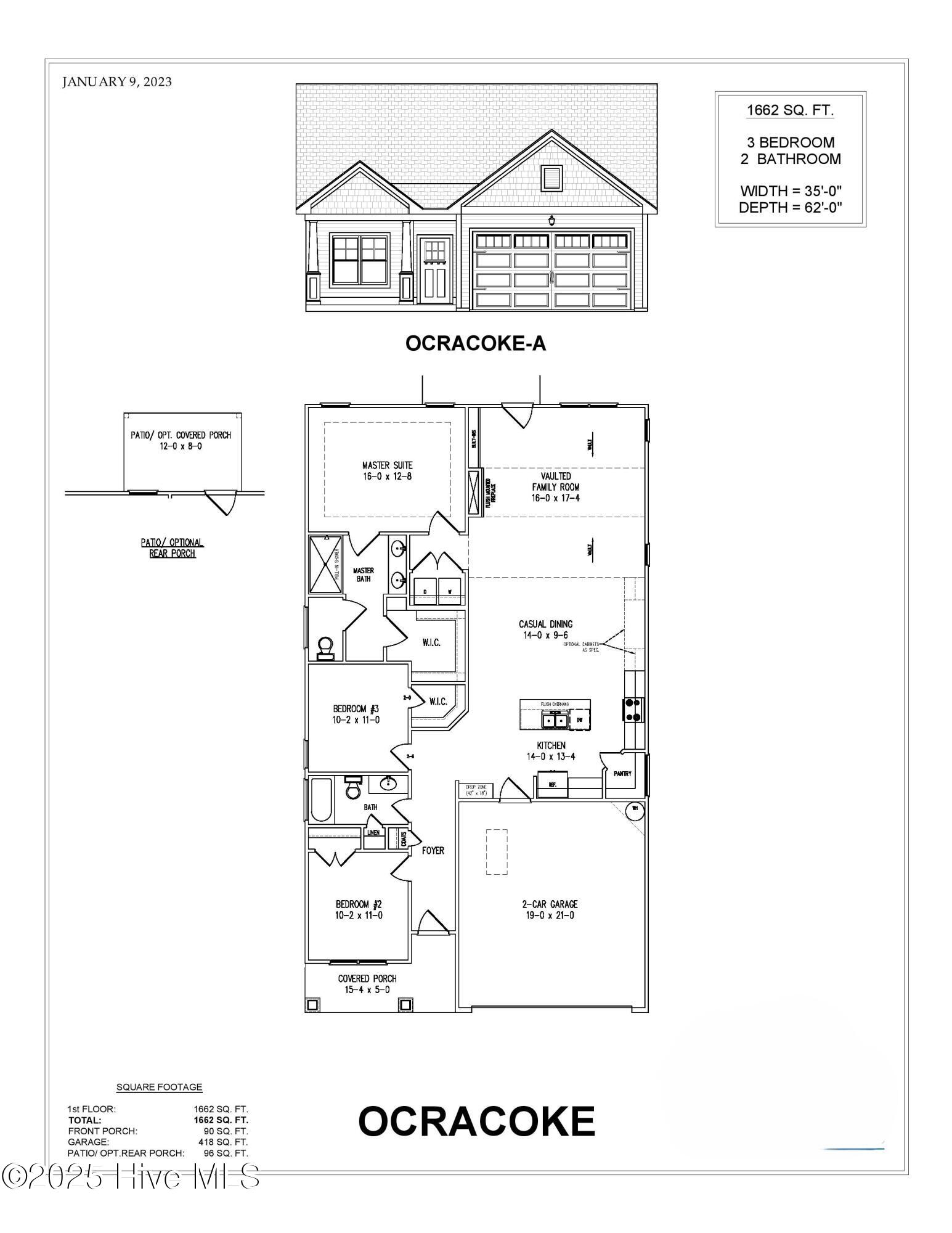


4828 Island Walk Drive Sw #L-19, Shallotte, NC 28470
$459,900
3
Beds
2
Baths
1,662
Sq Ft
Single Family
Active
Listed by
Diane F Dalen
Blake Frazier
Fonville Morisey & Barefoot
910-431-8532
Last updated:
August 1, 2025, 10:17 AM
MLS#
100521968
Source:
NC CCAR
About This Home
Home Facts
Single Family
2 Baths
3 Bedrooms
Built in 2026
Price Summary
459,900
$276 per Sq. Ft.
MLS #:
100521968
Last Updated:
August 1, 2025, 10:17 AM
Added:
2 day(s) ago
Rooms & Interior
Bedrooms
Total Bedrooms:
3
Bathrooms
Total Bathrooms:
2
Full Bathrooms:
2
Interior
Living Area:
1,662 Sq. Ft.
Structure
Structure
Building Area:
1,662 Sq. Ft.
Year Built:
2026
Lot
Lot Size (Sq. Ft):
13,503
Finances & Disclosures
Price:
$459,900
Price per Sq. Ft:
$276 per Sq. Ft.
Contact an Agent
Yes, I would like more information from Coldwell Banker. Please use and/or share my information with a Coldwell Banker agent to contact me about my real estate needs.
By clicking Contact I agree a Coldwell Banker Agent may contact me by phone or text message including by automated means and prerecorded messages about real estate services, and that I can access real estate services without providing my phone number. I acknowledge that I have read and agree to the Terms of Use and Privacy Notice.
Contact an Agent
Yes, I would like more information from Coldwell Banker. Please use and/or share my information with a Coldwell Banker agent to contact me about my real estate needs.
By clicking Contact I agree a Coldwell Banker Agent may contact me by phone or text message including by automated means and prerecorded messages about real estate services, and that I can access real estate services without providing my phone number. I acknowledge that I have read and agree to the Terms of Use and Privacy Notice.