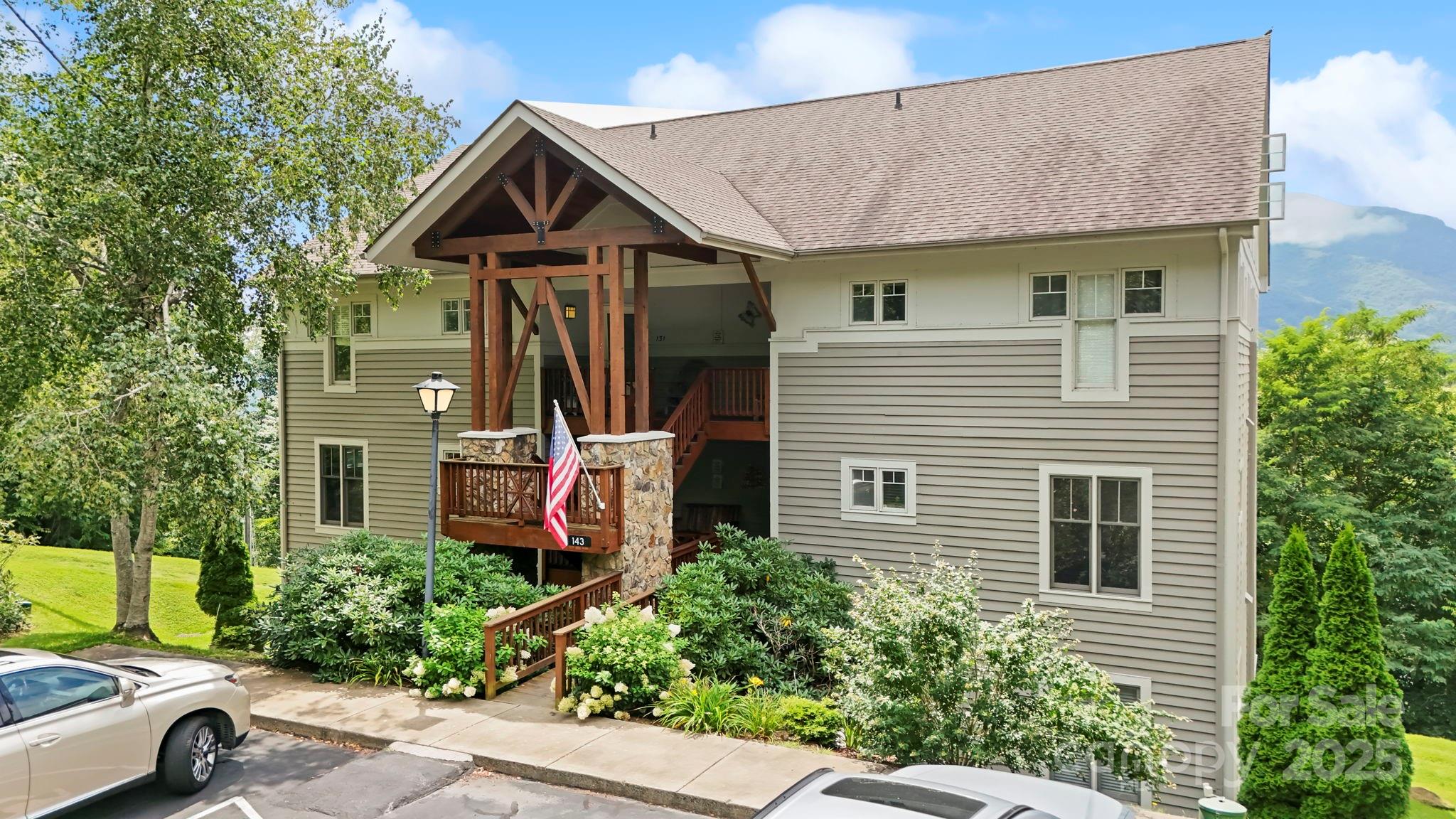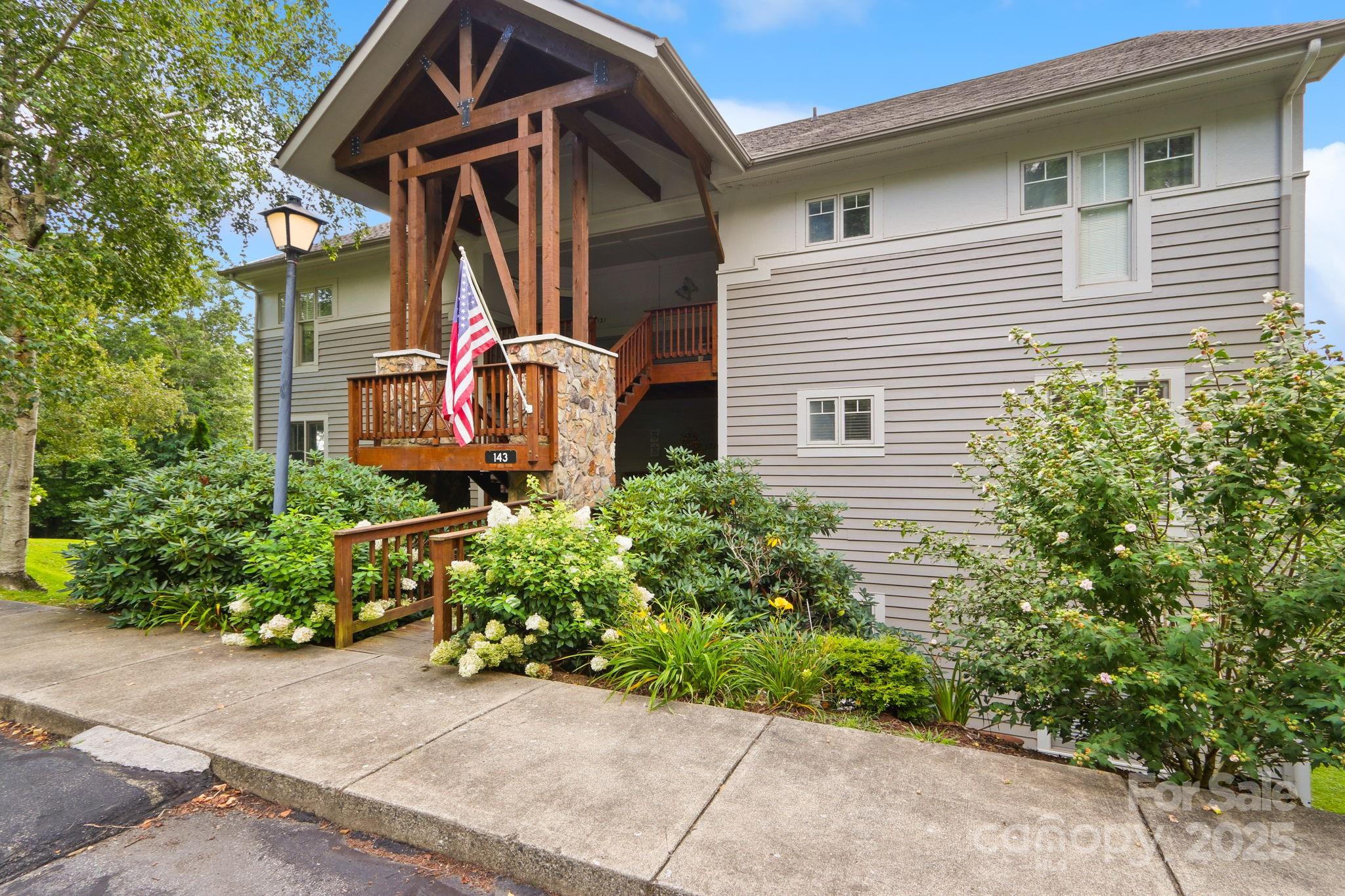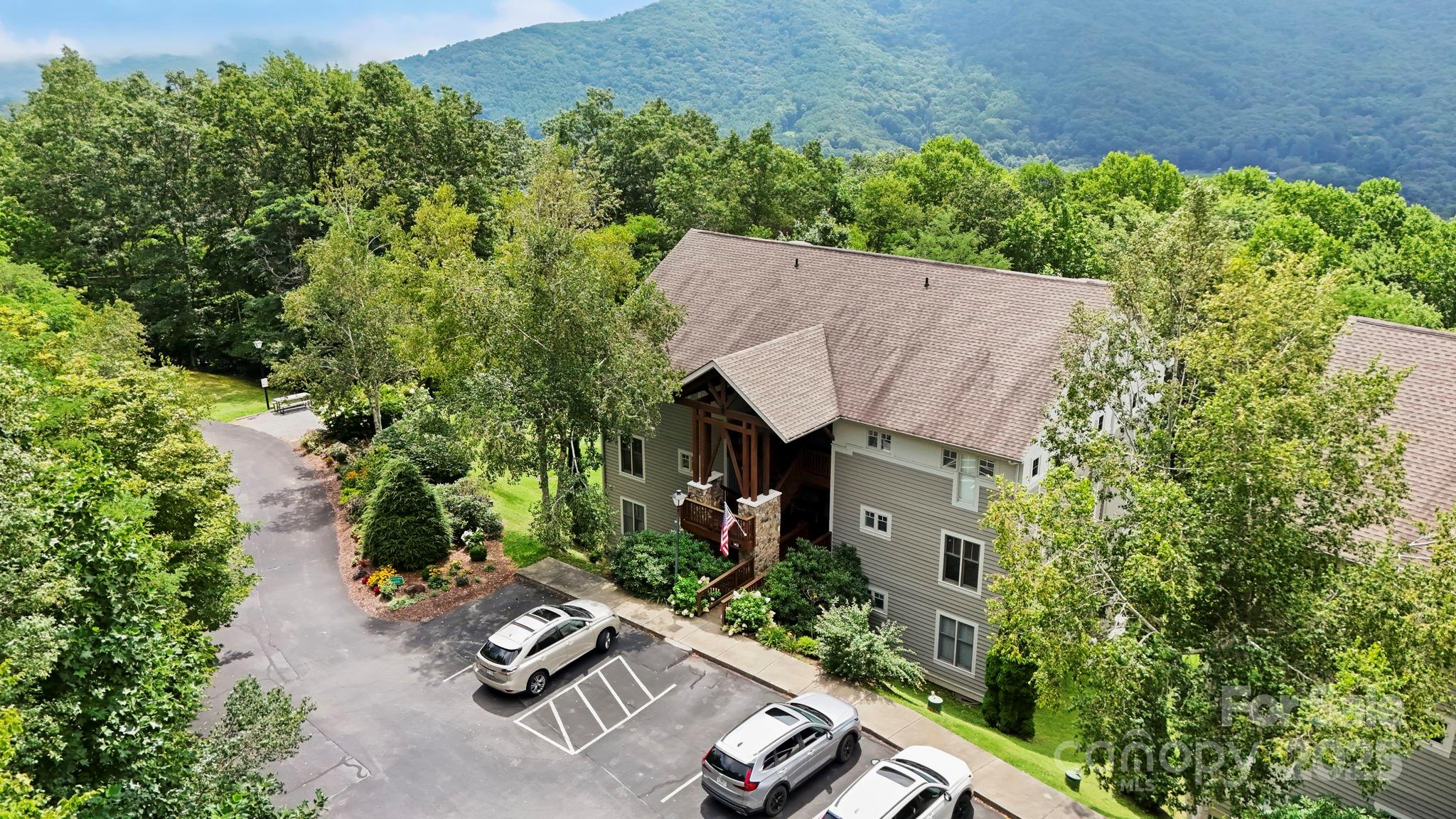


Listed by
Elizabeth Visser
C-21 Mountain Vistas
Last updated:
November 22, 2025, 02:25 PM
MLS#
4294452
Source:
CH
About This Home
Home Facts
Condo
2 Baths
2 Bedrooms
Built in 2001
Price Summary
409,999
$370 per Sq. Ft.
MLS #:
4294452
Last Updated:
November 22, 2025, 02:25 PM
Rooms & Interior
Bedrooms
Total Bedrooms:
2
Bathrooms
Total Bathrooms:
2
Full Bathrooms:
2
Interior
Living Area:
1,108 Sq. Ft.
Structure
Structure
Building Area:
1,108 Sq. Ft.
Year Built:
2001
Finances & Disclosures
Price:
$409,999
Price per Sq. Ft:
$370 per Sq. Ft.
Contact an Agent
Yes, I would like more information from Coldwell Banker. Please use and/or share my information with a Coldwell Banker agent to contact me about my real estate needs.
By clicking Contact I agree a Coldwell Banker Agent may contact me by phone or text message including by automated means and prerecorded messages about real estate services, and that I can access real estate services without providing my phone number. I acknowledge that I have read and agree to the Terms of Use and Privacy Notice.
Contact an Agent
Yes, I would like more information from Coldwell Banker. Please use and/or share my information with a Coldwell Banker agent to contact me about my real estate needs.
By clicking Contact I agree a Coldwell Banker Agent may contact me by phone or text message including by automated means and prerecorded messages about real estate services, and that I can access real estate services without providing my phone number. I acknowledge that I have read and agree to the Terms of Use and Privacy Notice.