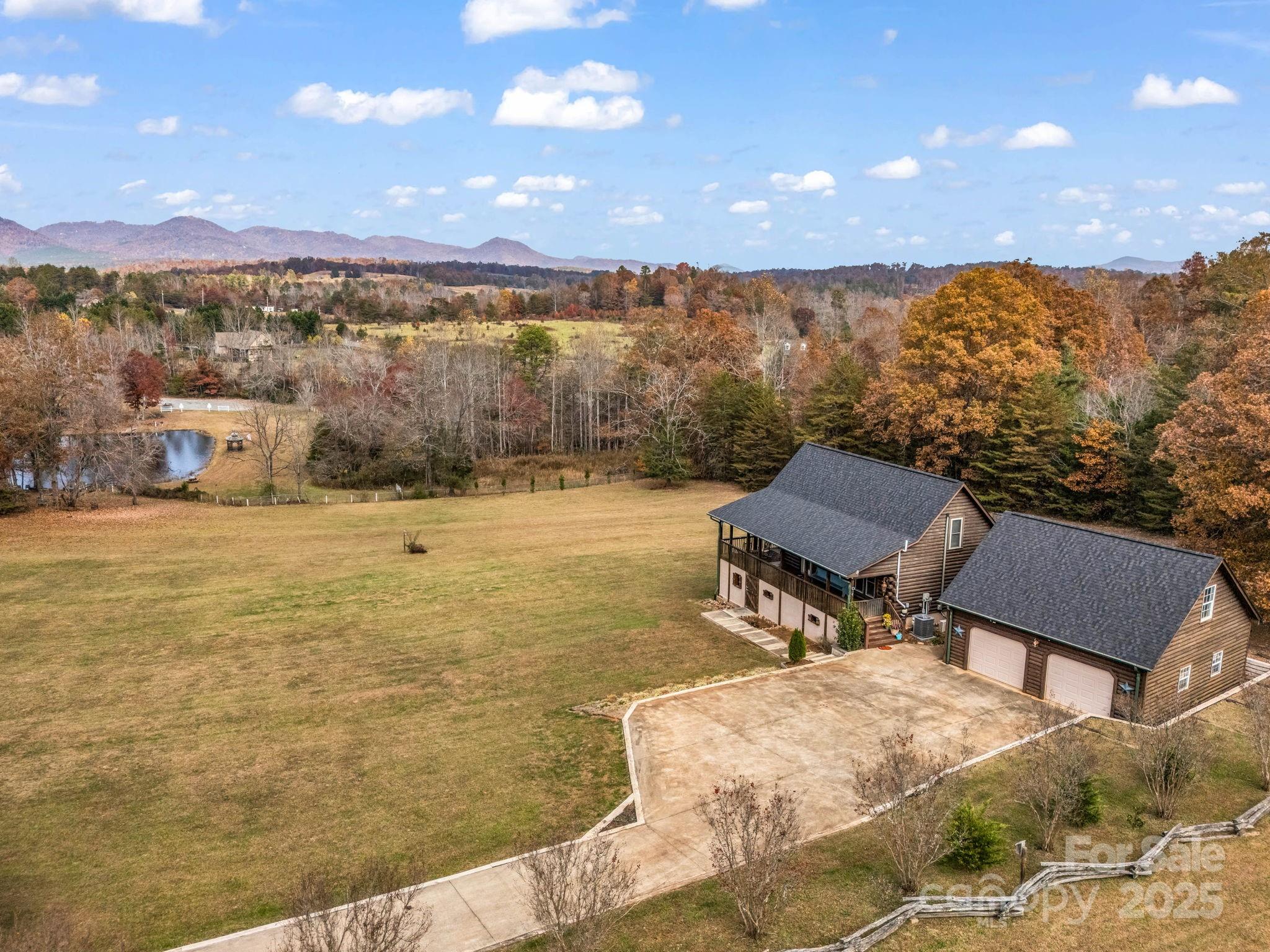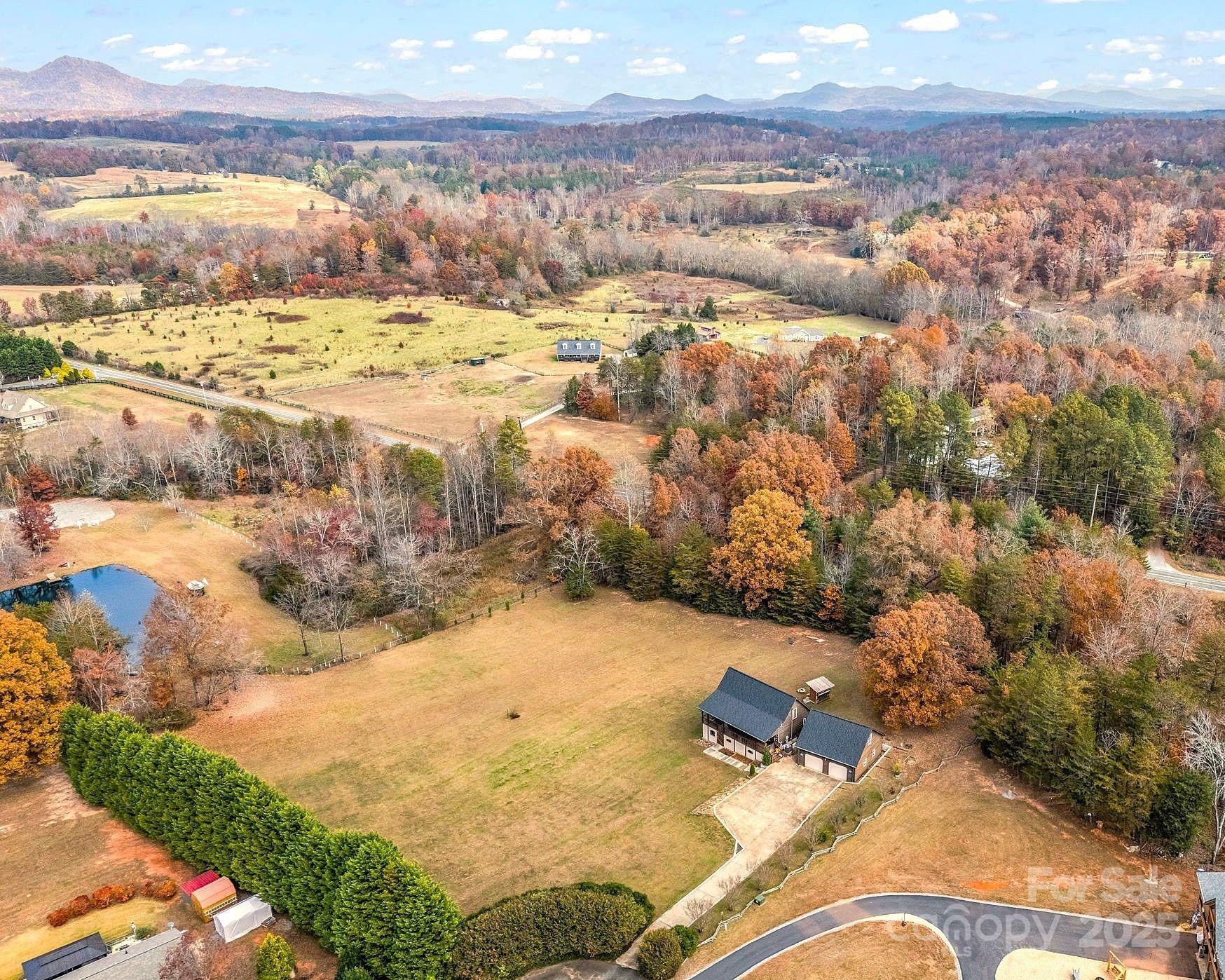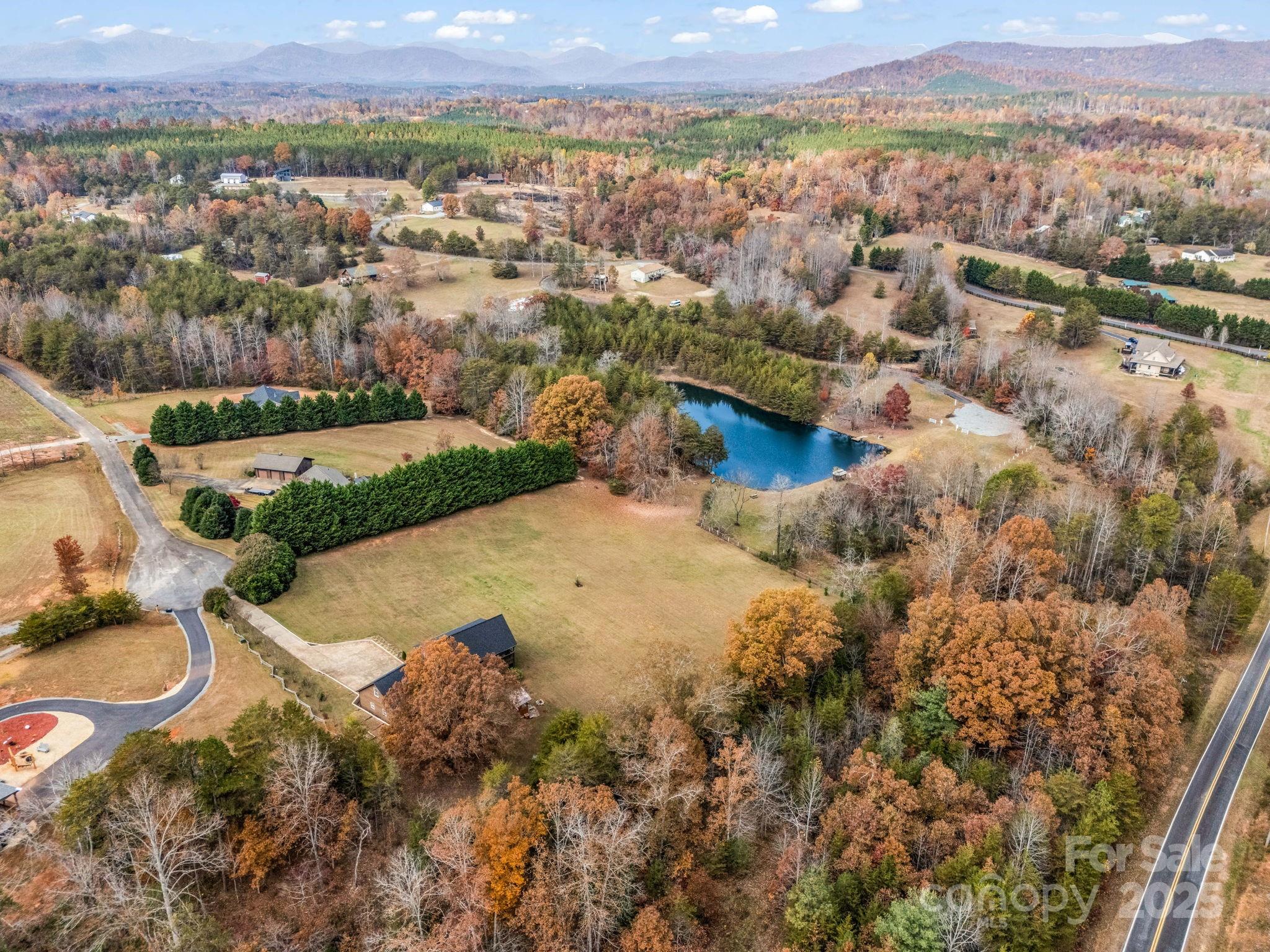


557 Emerald Parkway, Rutherfordton, NC 28139
$449,900
3
Beds
2
Baths
1,517
Sq Ft
Single Family
Active
Listed by
Wes Cleary
Team Cleary Real Estate Inc
Last updated:
November 22, 2025, 02:24 PM
MLS#
4317909
Source:
CH
About This Home
Home Facts
Single Family
2 Baths
3 Bedrooms
Built in 2003
Price Summary
449,900
$296 per Sq. Ft.
MLS #:
4317909
Last Updated:
November 22, 2025, 02:24 PM
Rooms & Interior
Bedrooms
Total Bedrooms:
3
Bathrooms
Total Bathrooms:
2
Full Bathrooms:
2
Interior
Living Area:
1,517 Sq. Ft.
Structure
Structure
Building Area:
1,517 Sq. Ft.
Year Built:
2003
Lot
Lot Size (Sq. Ft):
133,729
Finances & Disclosures
Price:
$449,900
Price per Sq. Ft:
$296 per Sq. Ft.
Contact an Agent
Yes, I would like more information from Coldwell Banker. Please use and/or share my information with a Coldwell Banker agent to contact me about my real estate needs.
By clicking Contact I agree a Coldwell Banker Agent may contact me by phone or text message including by automated means and prerecorded messages about real estate services, and that I can access real estate services without providing my phone number. I acknowledge that I have read and agree to the Terms of Use and Privacy Notice.
Contact an Agent
Yes, I would like more information from Coldwell Banker. Please use and/or share my information with a Coldwell Banker agent to contact me about my real estate needs.
By clicking Contact I agree a Coldwell Banker Agent may contact me by phone or text message including by automated means and prerecorded messages about real estate services, and that I can access real estate services without providing my phone number. I acknowledge that I have read and agree to the Terms of Use and Privacy Notice.