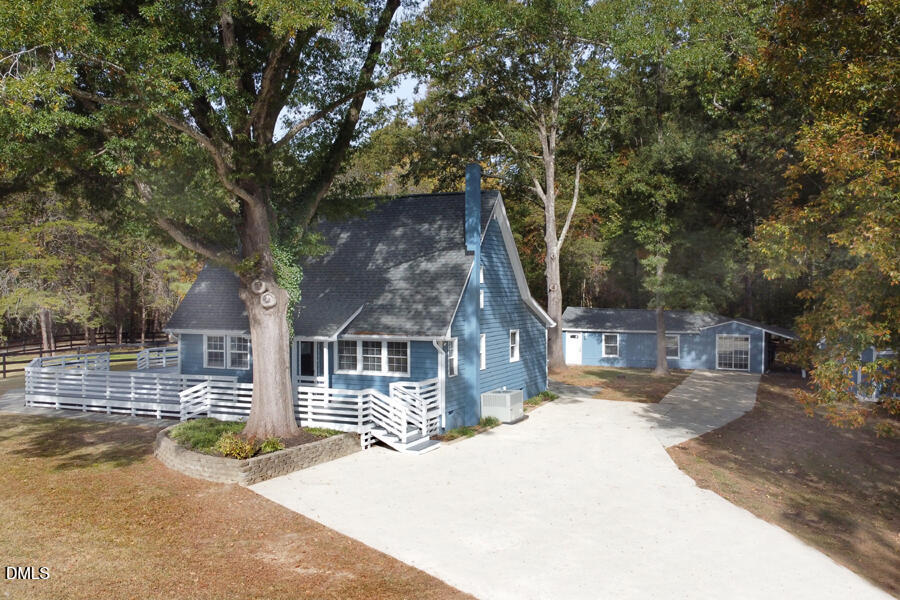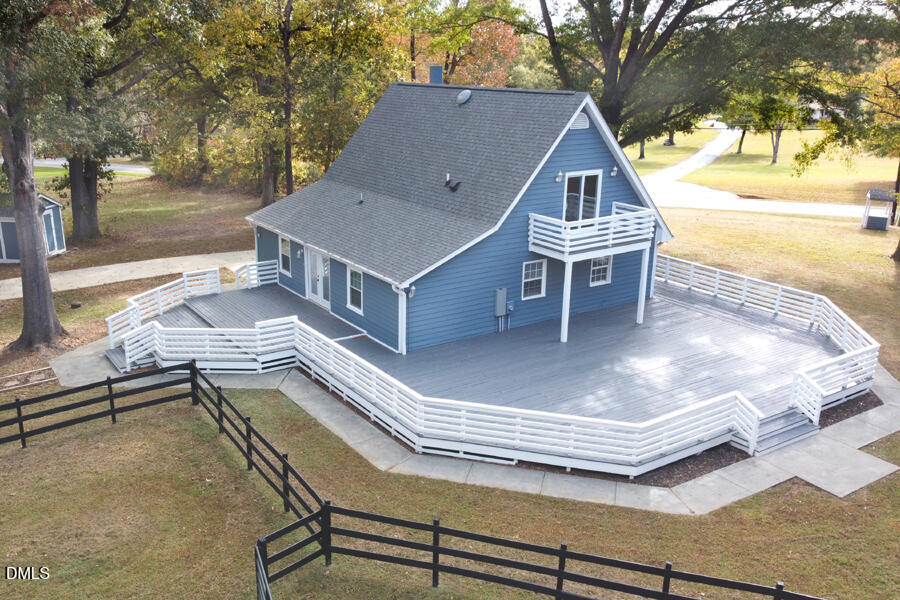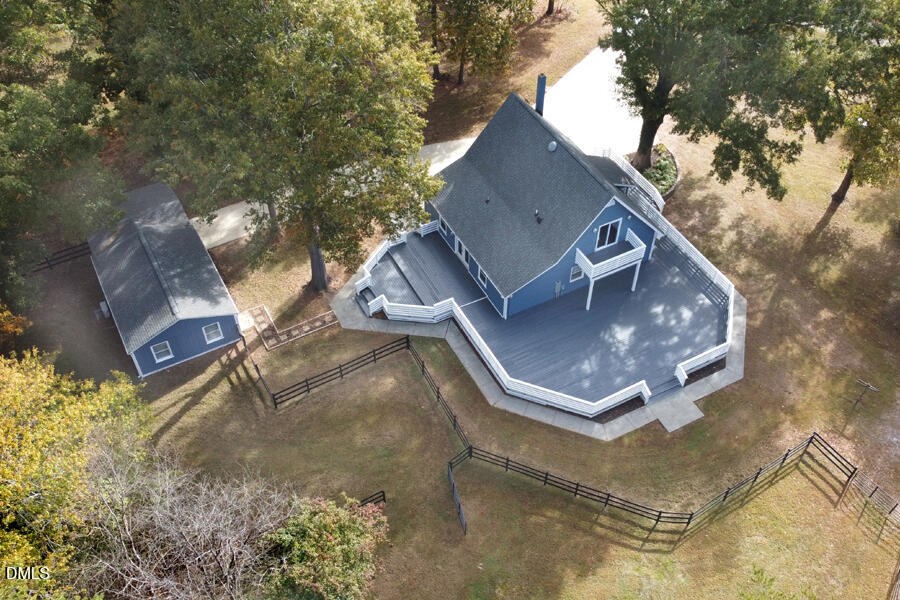


220 Bill Poole Road, Rougemont, NC 27572
$450,000
3
Beds
2
Baths
1,592
Sq Ft
Single Family
Active
Listed by
Mamie Wilson
Mamie Wilson Realty LLC.
919-201-2996
Last updated:
December 17, 2025, 08:24 PM
MLS#
10129337
Source:
RD
About This Home
Home Facts
Single Family
2 Baths
3 Bedrooms
Built in 1982
Price Summary
450,000
$282 per Sq. Ft.
MLS #:
10129337
Last Updated:
December 17, 2025, 08:24 PM
Added:
1 month(s) ago
Rooms & Interior
Bedrooms
Total Bedrooms:
3
Bathrooms
Total Bathrooms:
2
Full Bathrooms:
2
Interior
Living Area:
1,592 Sq. Ft.
Structure
Structure
Architectural Style:
Cape Cod, Transitional
Building Area:
1,592 Sq. Ft.
Year Built:
1982
Lot
Lot Size (Sq. Ft):
44,431
Finances & Disclosures
Price:
$450,000
Price per Sq. Ft:
$282 per Sq. Ft.
Contact an Agent
Yes, I would like more information from Coldwell Banker. Please use and/or share my information with a Coldwell Banker agent to contact me about my real estate needs.
By clicking Contact I agree a Coldwell Banker Agent may contact me by phone or text message including by automated means and prerecorded messages about real estate services, and that I can access real estate services without providing my phone number. I acknowledge that I have read and agree to the Terms of Use and Privacy Notice.
Contact an Agent
Yes, I would like more information from Coldwell Banker. Please use and/or share my information with a Coldwell Banker agent to contact me about my real estate needs.
By clicking Contact I agree a Coldwell Banker Agent may contact me by phone or text message including by automated means and prerecorded messages about real estate services, and that I can access real estate services without providing my phone number. I acknowledge that I have read and agree to the Terms of Use and Privacy Notice.