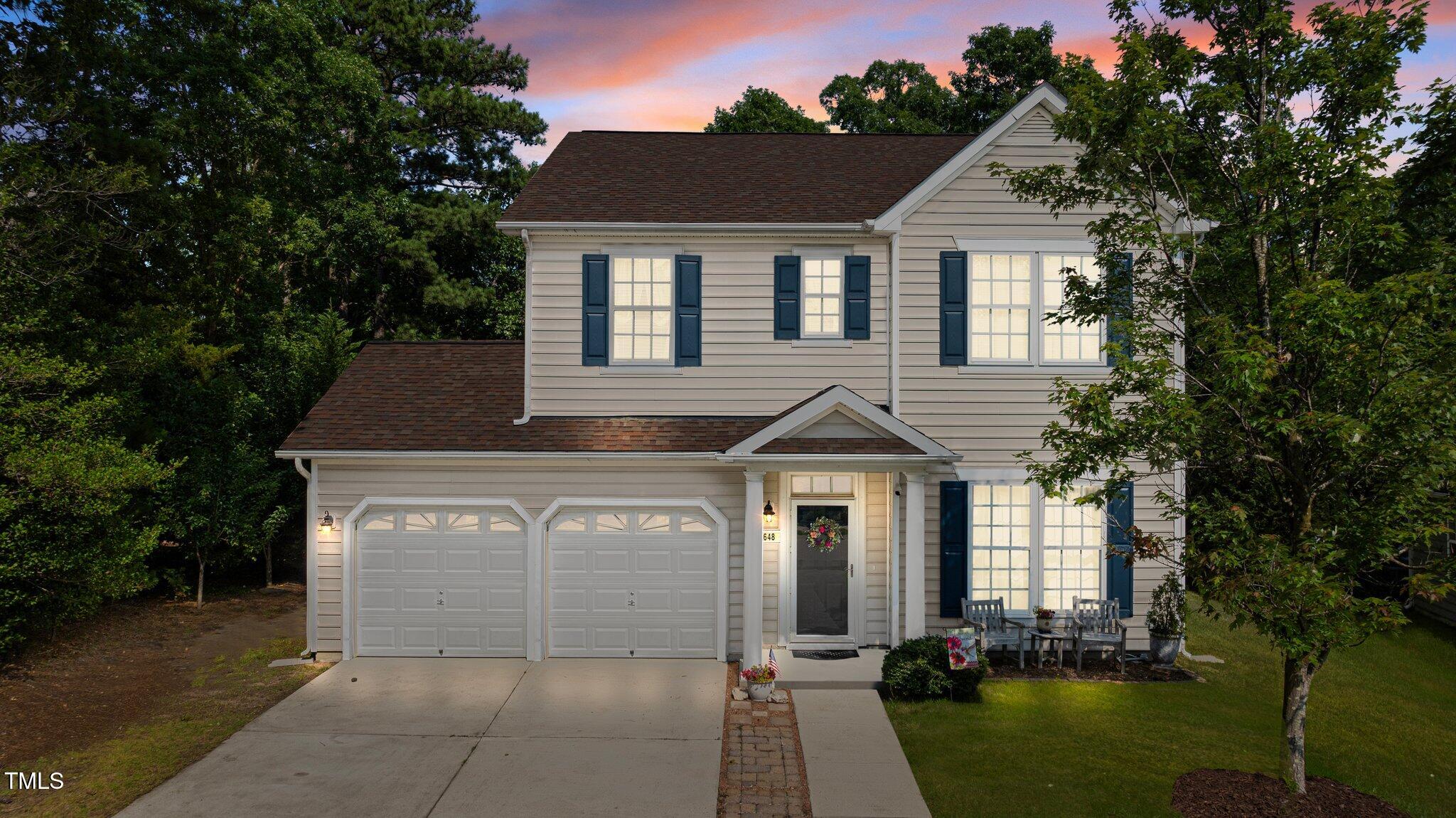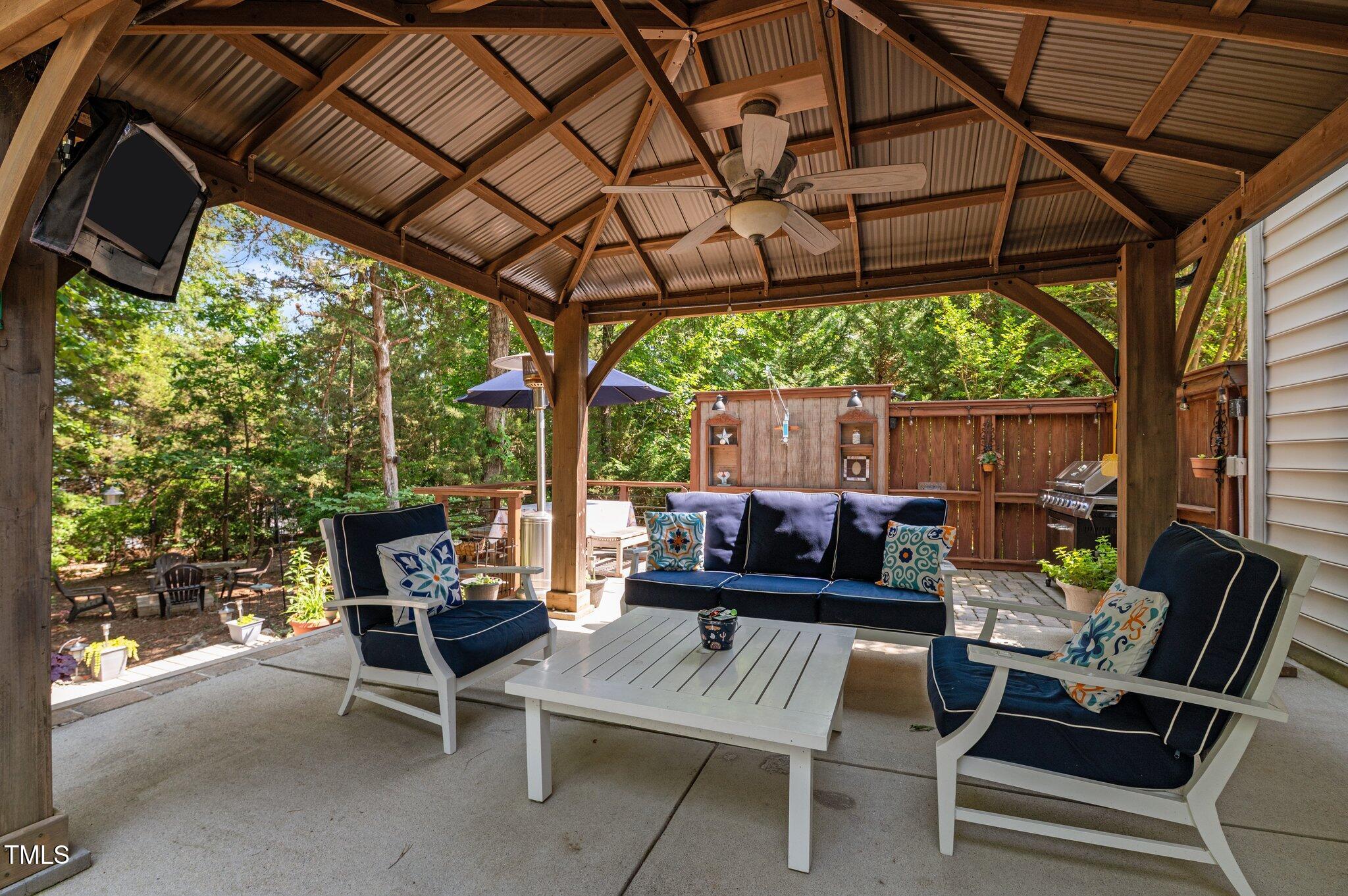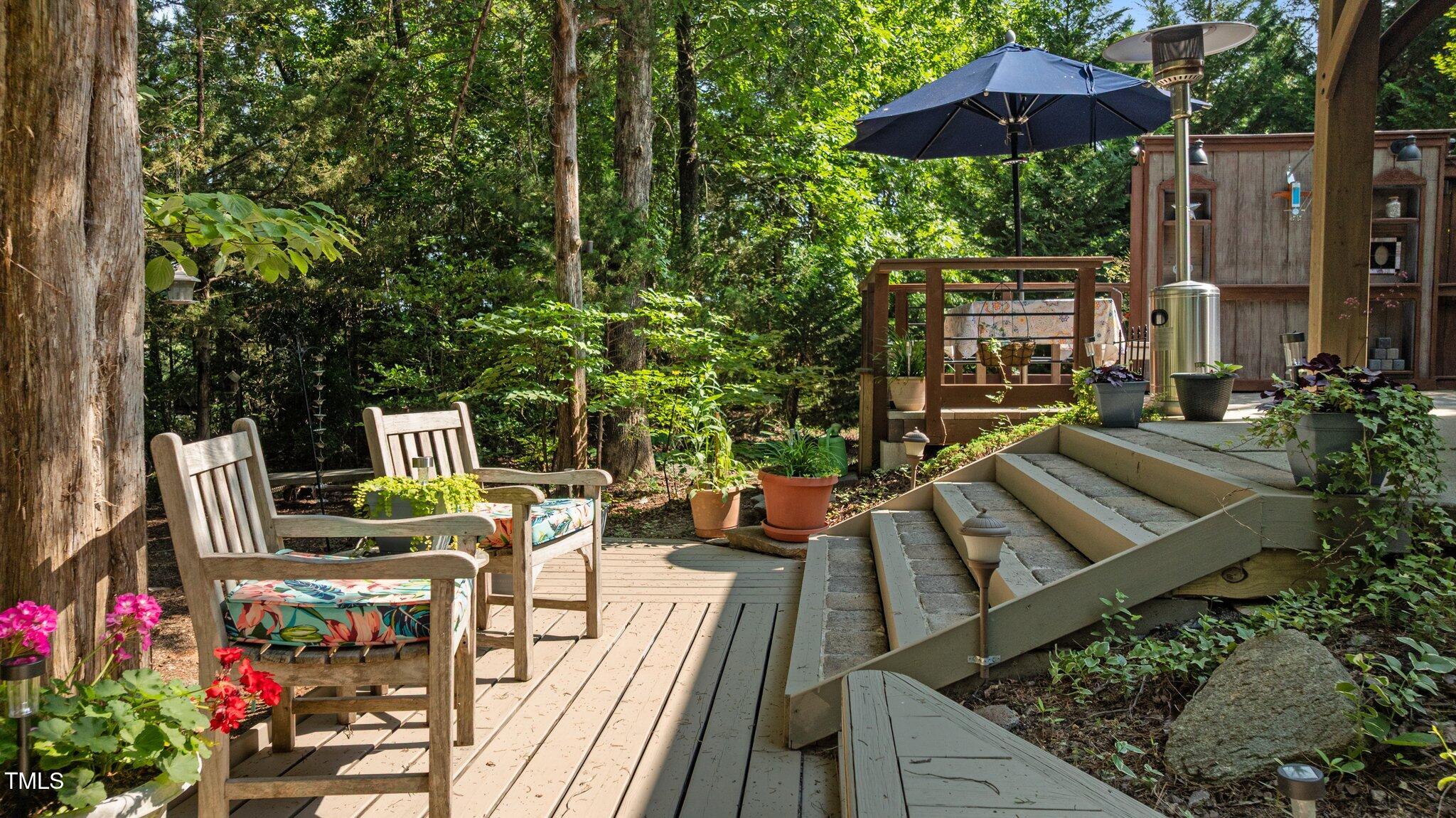


648 Long Melford Drive, Rolesville, NC 27571
$425,000
3
Beds
3
Baths
2,087
Sq Ft
Single Family
Pending
Listed by
Ruby Henderson
Keller Williams Realty
919-676-0600
Last updated:
June 14, 2025, 11:31 AM
MLS#
10100262
Source:
RD
About This Home
Home Facts
Single Family
3 Baths
3 Bedrooms
Built in 2005
Price Summary
425,000
$203 per Sq. Ft.
MLS #:
10100262
Last Updated:
June 14, 2025, 11:31 AM
Added:
17 day(s) ago
Rooms & Interior
Bedrooms
Total Bedrooms:
3
Bathrooms
Total Bathrooms:
3
Full Bathrooms:
2
Interior
Living Area:
2,087 Sq. Ft.
Structure
Structure
Architectural Style:
Traditional
Building Area:
2,087 Sq. Ft.
Year Built:
2005
Lot
Lot Size (Sq. Ft):
13,068
Finances & Disclosures
Price:
$425,000
Price per Sq. Ft:
$203 per Sq. Ft.
Contact an Agent
Yes, I would like more information from Coldwell Banker. Please use and/or share my information with a Coldwell Banker agent to contact me about my real estate needs.
By clicking Contact I agree a Coldwell Banker Agent may contact me by phone or text message including by automated means and prerecorded messages about real estate services, and that I can access real estate services without providing my phone number. I acknowledge that I have read and agree to the Terms of Use and Privacy Notice.
Contact an Agent
Yes, I would like more information from Coldwell Banker. Please use and/or share my information with a Coldwell Banker agent to contact me about my real estate needs.
By clicking Contact I agree a Coldwell Banker Agent may contact me by phone or text message including by automated means and prerecorded messages about real estate services, and that I can access real estate services without providing my phone number. I acknowledge that I have read and agree to the Terms of Use and Privacy Notice.