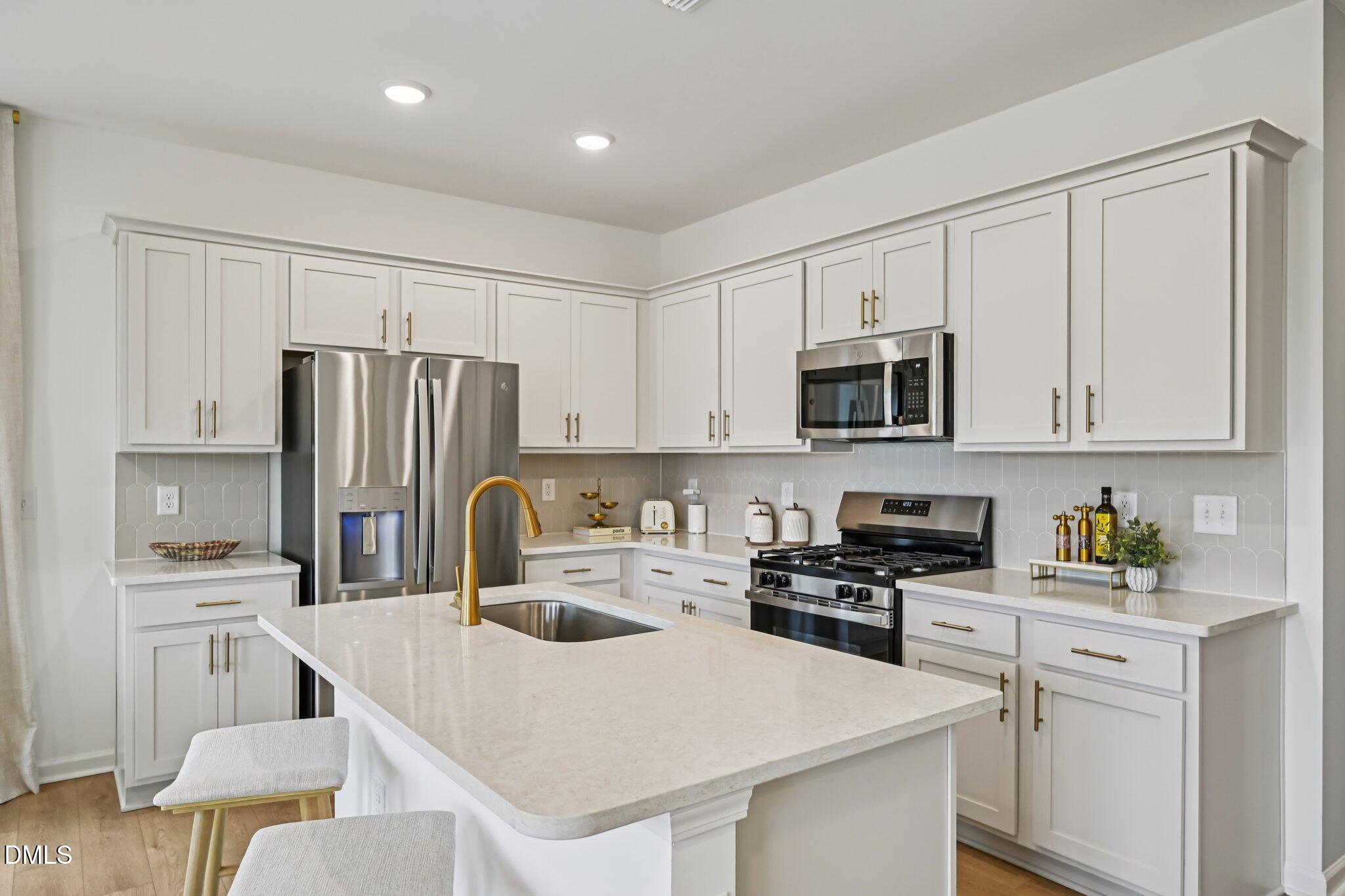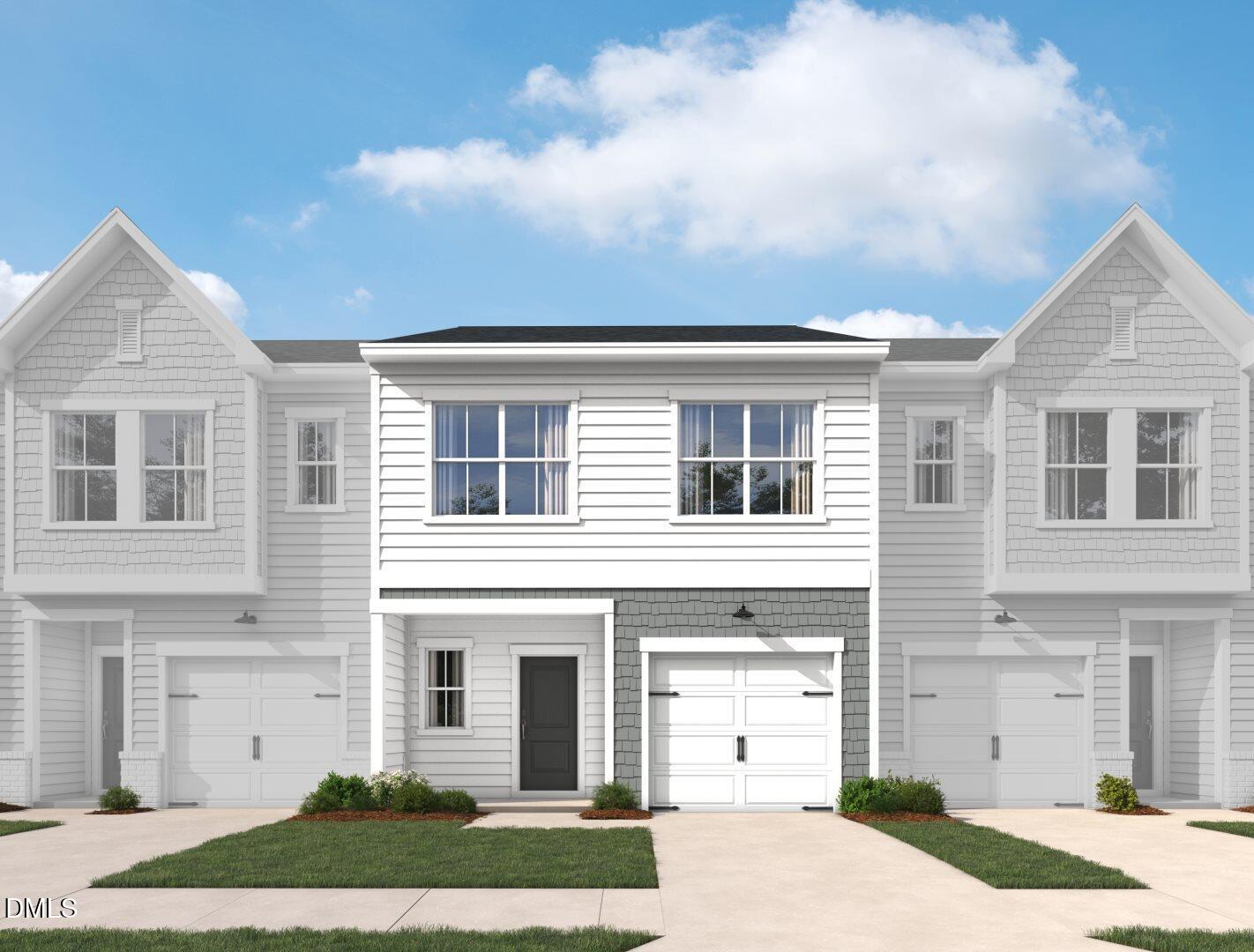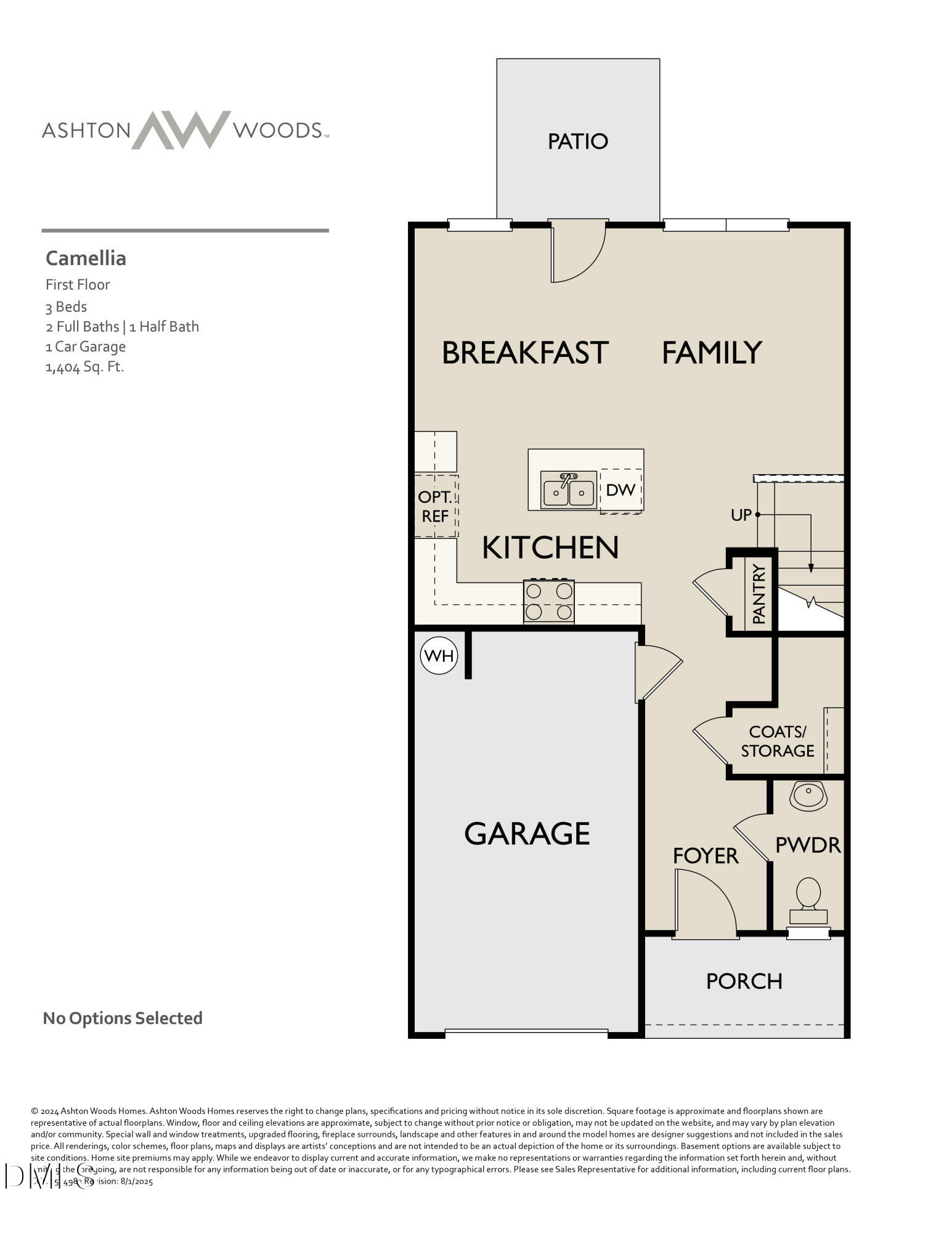


1518 Mirth Court, Rolesville, NC 27571
$329,080
3
Beds
3
Baths
1,404
Sq Ft
Townhouse
Pending
Listed by
Nicki Cramer
Ashton Woods Homes
919-232-5100
Last updated:
November 26, 2025, 08:49 AM
MLS#
10134531
Source:
RD
About This Home
Home Facts
Townhouse
3 Baths
3 Bedrooms
Built in 2025
Price Summary
329,080
$234 per Sq. Ft.
MLS #:
10134531
Last Updated:
November 26, 2025, 08:49 AM
Added:
6 day(s) ago
Rooms & Interior
Bedrooms
Total Bedrooms:
3
Bathrooms
Total Bathrooms:
3
Full Bathrooms:
2
Interior
Living Area:
1,404 Sq. Ft.
Structure
Structure
Architectural Style:
Traditional, Transitional
Building Area:
1,404 Sq. Ft.
Year Built:
2025
Lot
Lot Size (Sq. Ft):
1,742
Finances & Disclosures
Price:
$329,080
Price per Sq. Ft:
$234 per Sq. Ft.
Contact an Agent
Yes, I would like more information from Coldwell Banker. Please use and/or share my information with a Coldwell Banker agent to contact me about my real estate needs.
By clicking Contact I agree a Coldwell Banker Agent may contact me by phone or text message including by automated means and prerecorded messages about real estate services, and that I can access real estate services without providing my phone number. I acknowledge that I have read and agree to the Terms of Use and Privacy Notice.
Contact an Agent
Yes, I would like more information from Coldwell Banker. Please use and/or share my information with a Coldwell Banker agent to contact me about my real estate needs.
By clicking Contact I agree a Coldwell Banker Agent may contact me by phone or text message including by automated means and prerecorded messages about real estate services, and that I can access real estate services without providing my phone number. I acknowledge that I have read and agree to the Terms of Use and Privacy Notice.