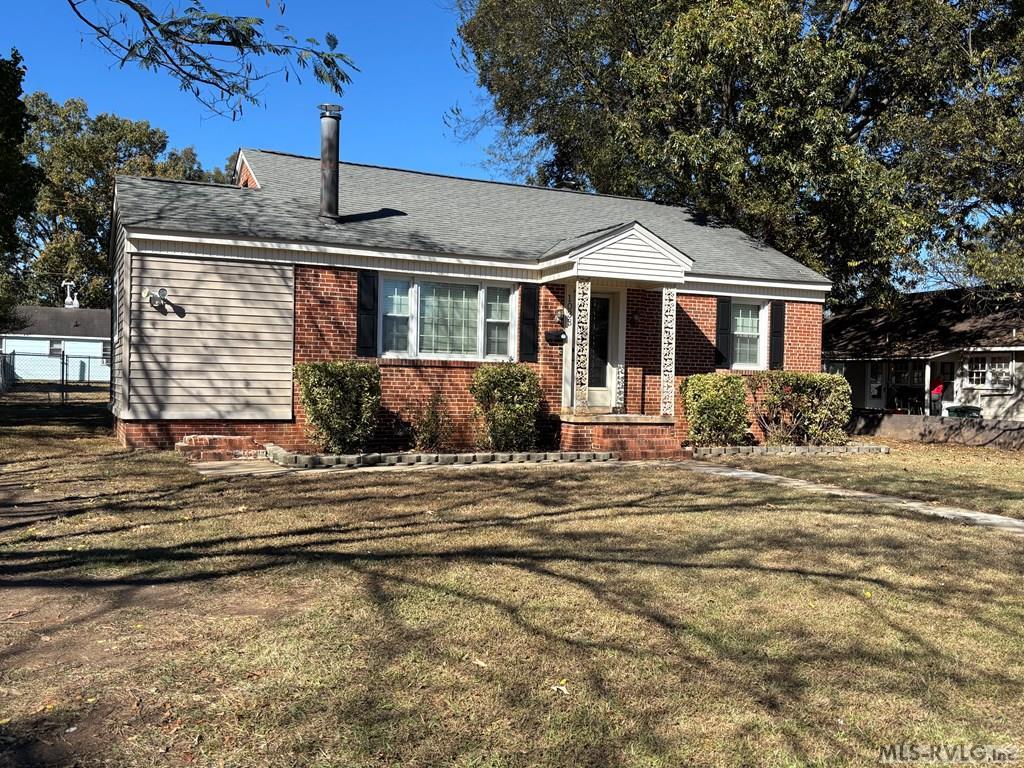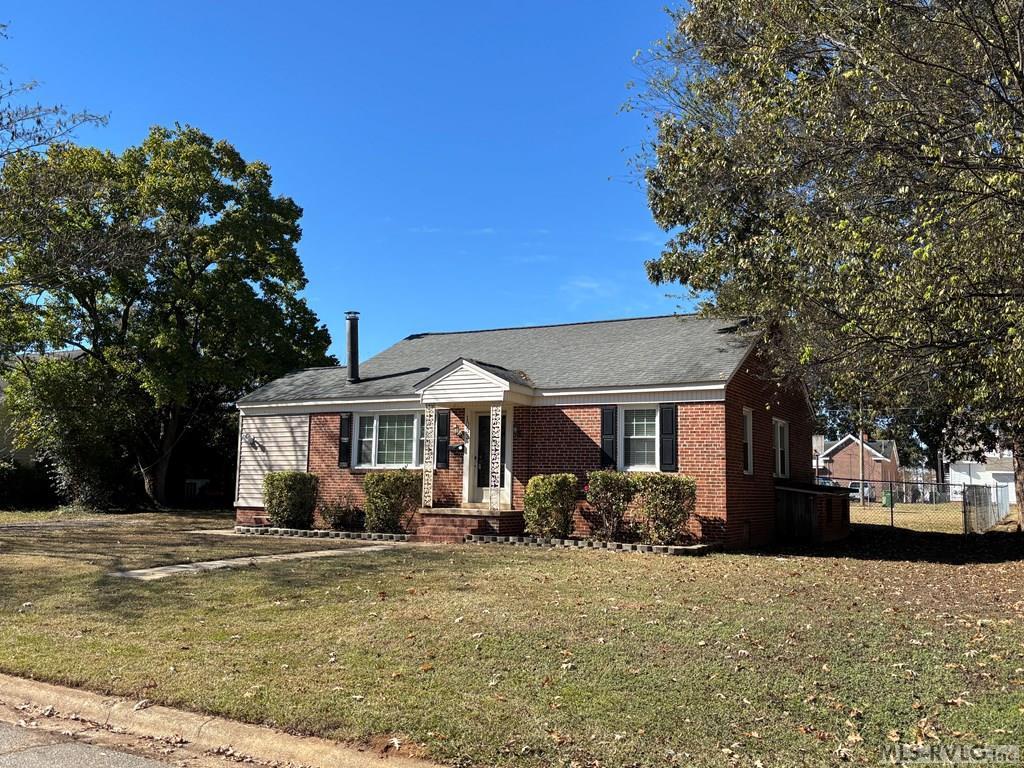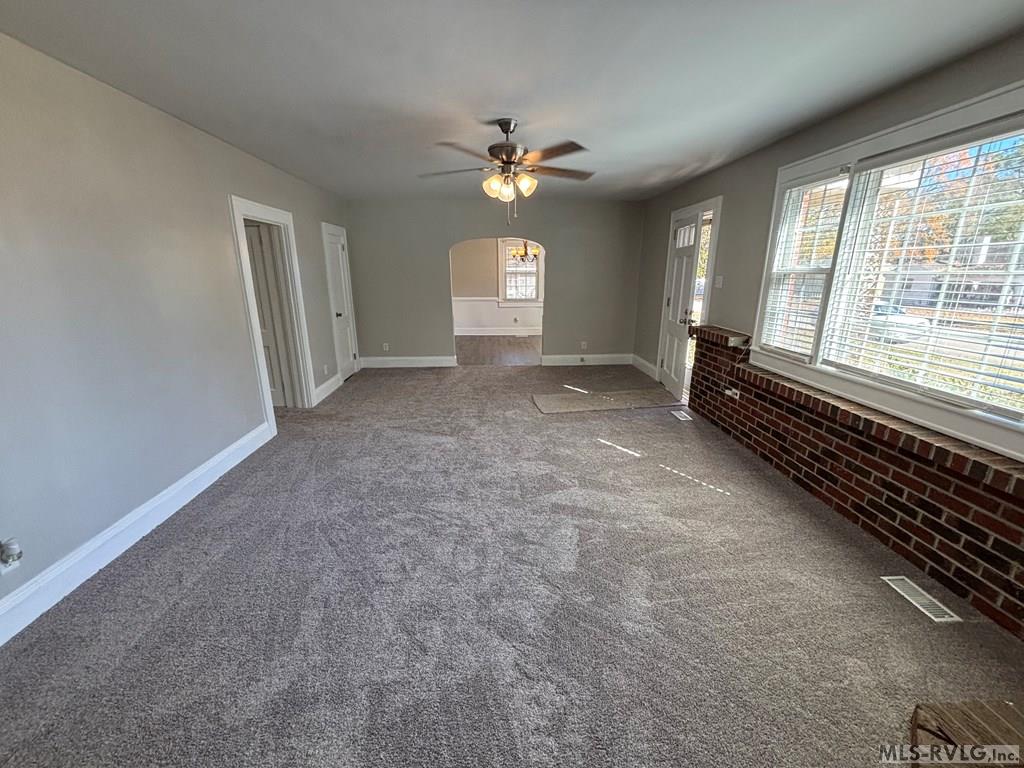


1033 Jefferson Street, Roanoke Rapids, NC 27870
Active
Listed by
Rhonda Nixon
Wilkie Real Estate
252-537-9012
Last updated:
December 31, 2025, 04:20 PM
MLS#
140332
Source:
NC RVLGBR
About This Home
Home Facts
Single Family
1 Bath
3 Bedrooms
Built in 1950
Price Summary
179,900
$98 per Sq. Ft.
MLS #:
140332
Last Updated:
December 31, 2025, 04:20 PM
Added:
a month ago
Rooms & Interior
Bedrooms
Total Bedrooms:
3
Bathrooms
Total Bathrooms:
1
Full Bathrooms:
1
Interior
Living Area:
1,834 Sq. Ft.
Structure
Structure
Building Area:
1,834 Sq. Ft.
Year Built:
1950
Lot
Lot Size (Sq. Ft):
13,503
Finances & Disclosures
Price:
$179,900
Price per Sq. Ft:
$98 per Sq. Ft.
Contact an Agent
Yes, I would like more information. Please use and/or share my information with a Coldwell Banker ® affiliated agent to contact me about my real estate needs. By clicking Contact, I request to be contacted by phone or text message and consent to being contacted by automated means. I understand that my consent to receive calls or texts is not a condition of purchasing any property, goods, or services. Alternatively, I understand that I can access real estate services by email or I can contact the agent myself.
If a Coldwell Banker affiliated agent is not available in the area where I need assistance, I agree to be contacted by a real estate agent affiliated with another brand owned or licensed by Anywhere Real Estate (BHGRE®, CENTURY 21®, Corcoran®, ERA®, or Sotheby's International Realty®). I acknowledge that I have read and agree to the terms of use and privacy notice.
Contact an Agent
Yes, I would like more information. Please use and/or share my information with a Coldwell Banker ® affiliated agent to contact me about my real estate needs. By clicking Contact, I request to be contacted by phone or text message and consent to being contacted by automated means. I understand that my consent to receive calls or texts is not a condition of purchasing any property, goods, or services. Alternatively, I understand that I can access real estate services by email or I can contact the agent myself.
If a Coldwell Banker affiliated agent is not available in the area where I need assistance, I agree to be contacted by a real estate agent affiliated with another brand owned or licensed by Anywhere Real Estate (BHGRE®, CENTURY 21®, Corcoran®, ERA®, or Sotheby's International Realty®). I acknowledge that I have read and agree to the terms of use and privacy notice.