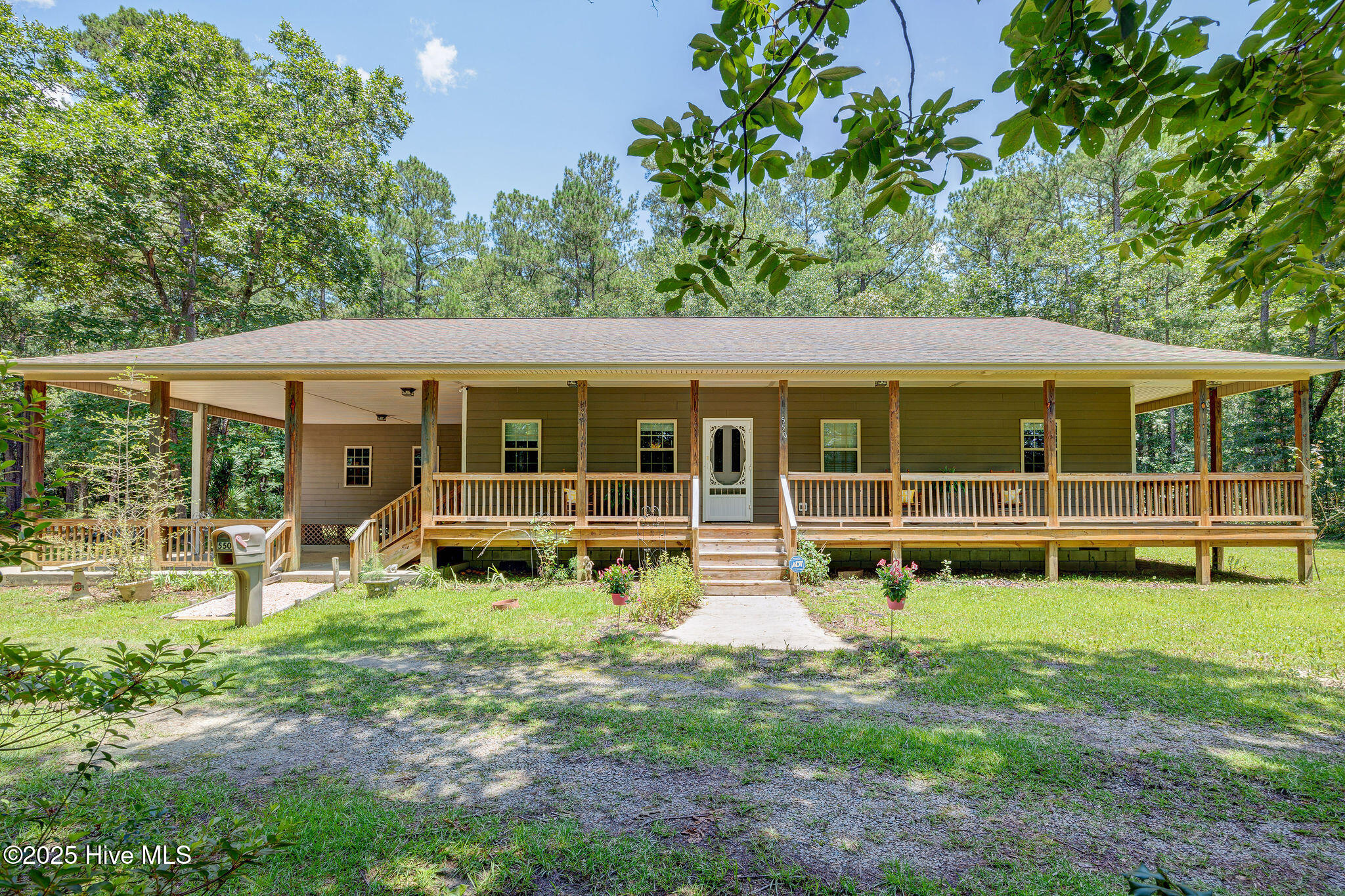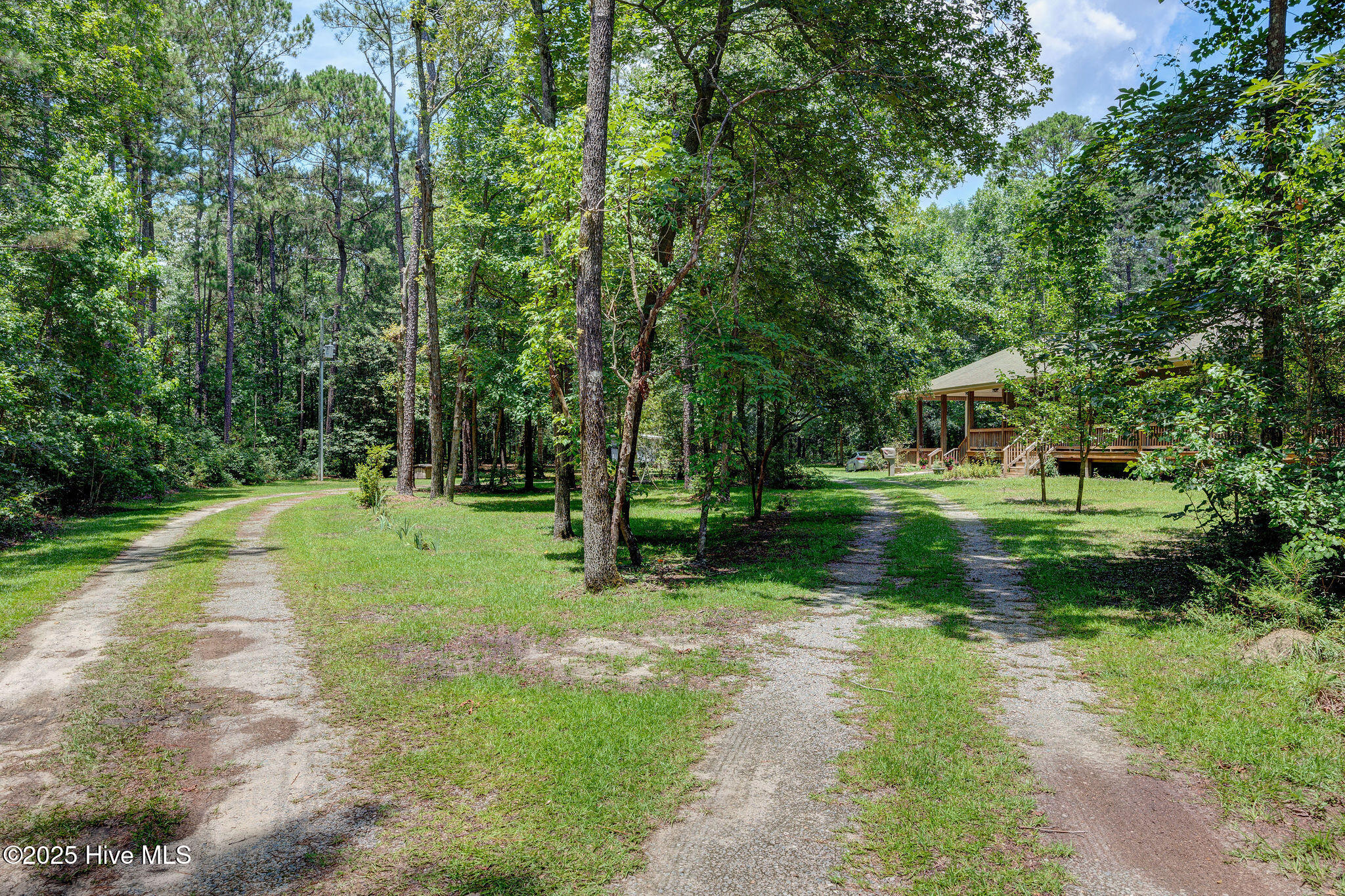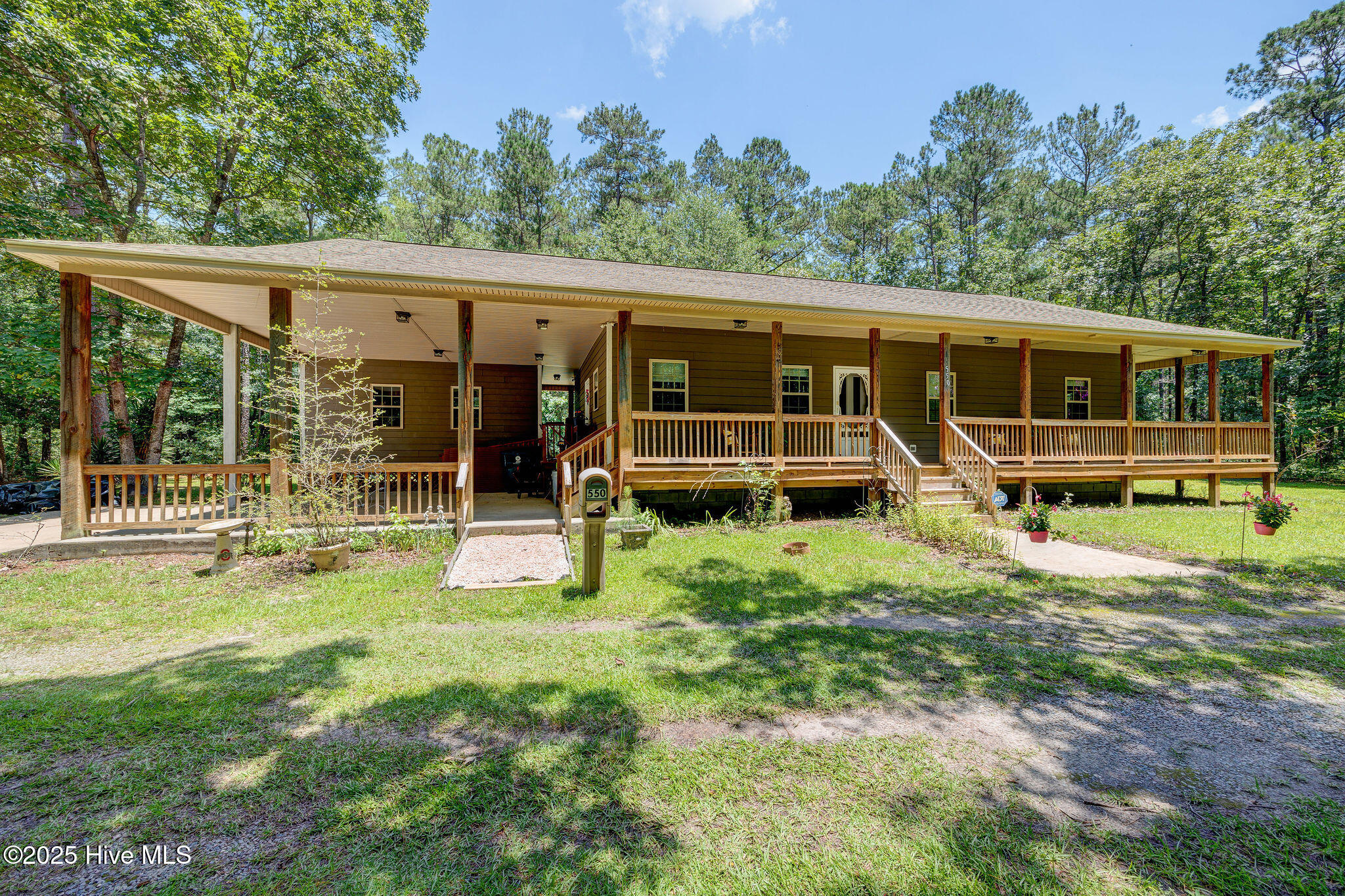


550 Beaver Ridge Drive, Riegelwood, NC 28456
$318,000
3
Beds
2
Baths
1,260
Sq Ft
Single Family
Pending
Listed by
Jennifer Bullock Team
RE/MAX Executive
910-859-4009
Last updated:
August 13, 2025, 06:46 PM
MLS#
100514716
Source:
NC CCAR
About This Home
Home Facts
Single Family
2 Baths
3 Bedrooms
Built in 2009
Price Summary
318,000
$252 per Sq. Ft.
MLS #:
100514716
Last Updated:
August 13, 2025, 06:46 PM
Added:
1 month(s) ago
Rooms & Interior
Bedrooms
Total Bedrooms:
3
Bathrooms
Total Bathrooms:
2
Full Bathrooms:
2
Interior
Living Area:
1,260 Sq. Ft.
Structure
Structure
Building Area:
1,260 Sq. Ft.
Year Built:
2009
Lot
Lot Size (Sq. Ft):
168,141
Finances & Disclosures
Price:
$318,000
Price per Sq. Ft:
$252 per Sq. Ft.
Contact an Agent
Yes, I would like more information from Coldwell Banker. Please use and/or share my information with a Coldwell Banker agent to contact me about my real estate needs.
By clicking Contact I agree a Coldwell Banker Agent may contact me by phone or text message including by automated means and prerecorded messages about real estate services, and that I can access real estate services without providing my phone number. I acknowledge that I have read and agree to the Terms of Use and Privacy Notice.
Contact an Agent
Yes, I would like more information from Coldwell Banker. Please use and/or share my information with a Coldwell Banker agent to contact me about my real estate needs.
By clicking Contact I agree a Coldwell Banker Agent may contact me by phone or text message including by automated means and prerecorded messages about real estate services, and that I can access real estate services without providing my phone number. I acknowledge that I have read and agree to the Terms of Use and Privacy Notice.