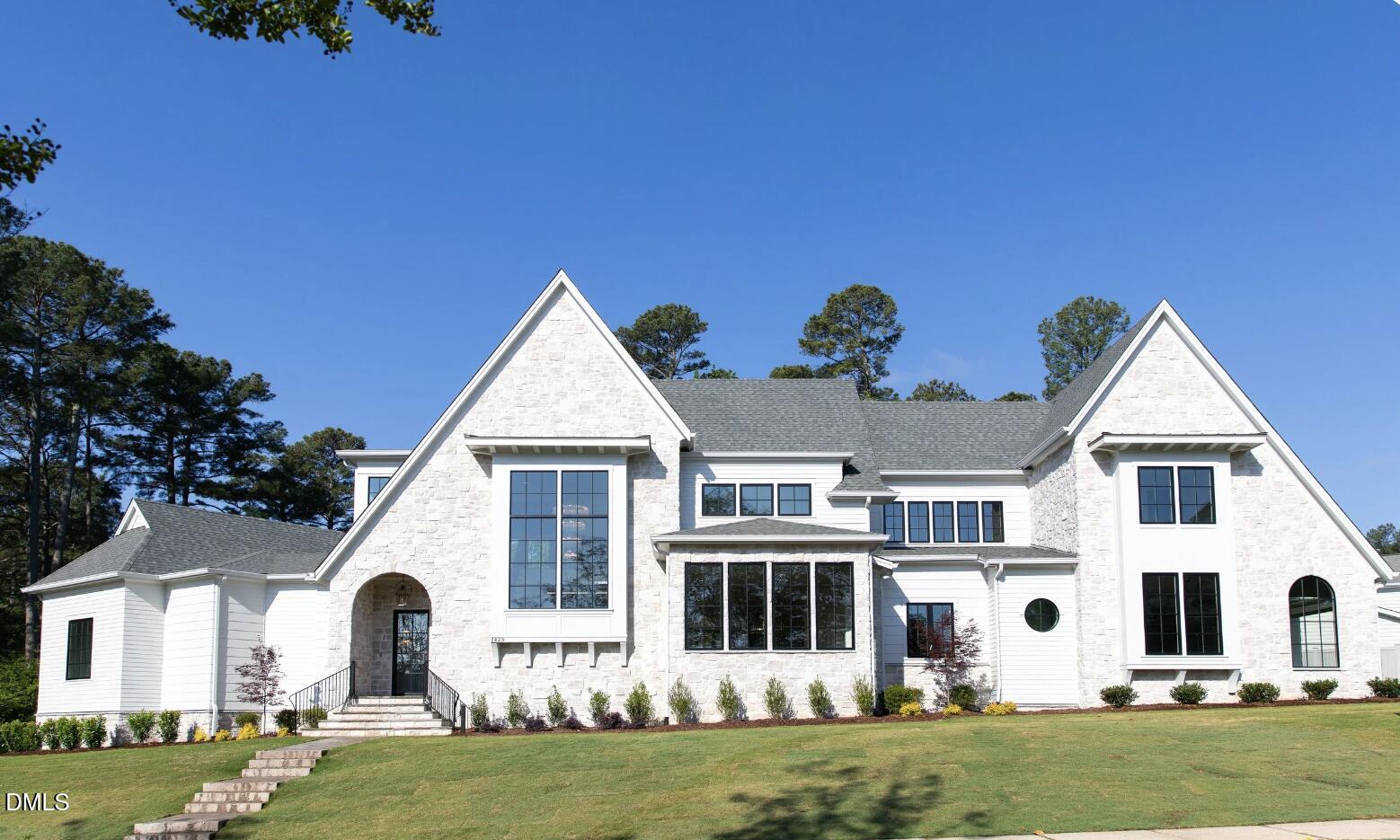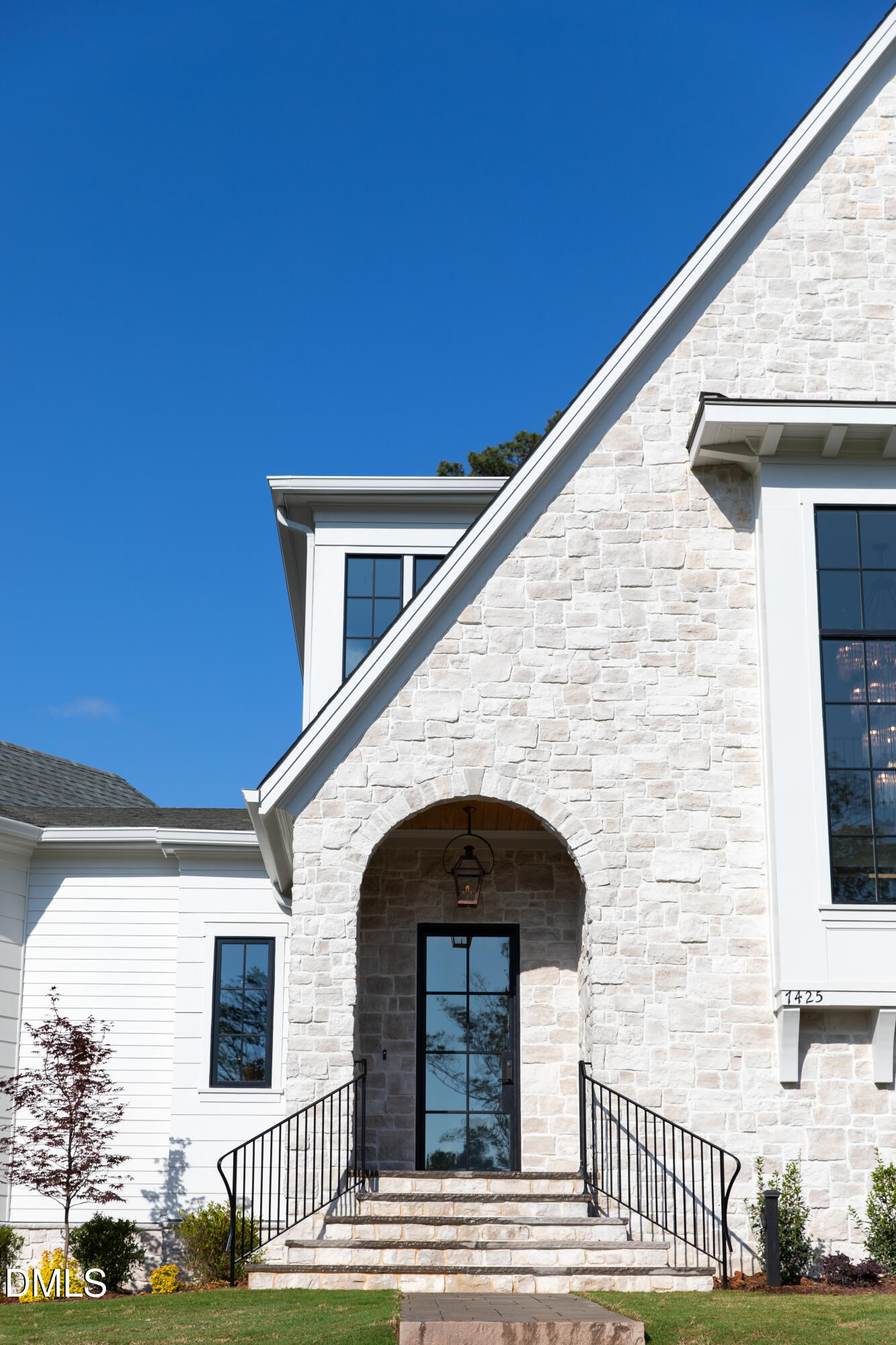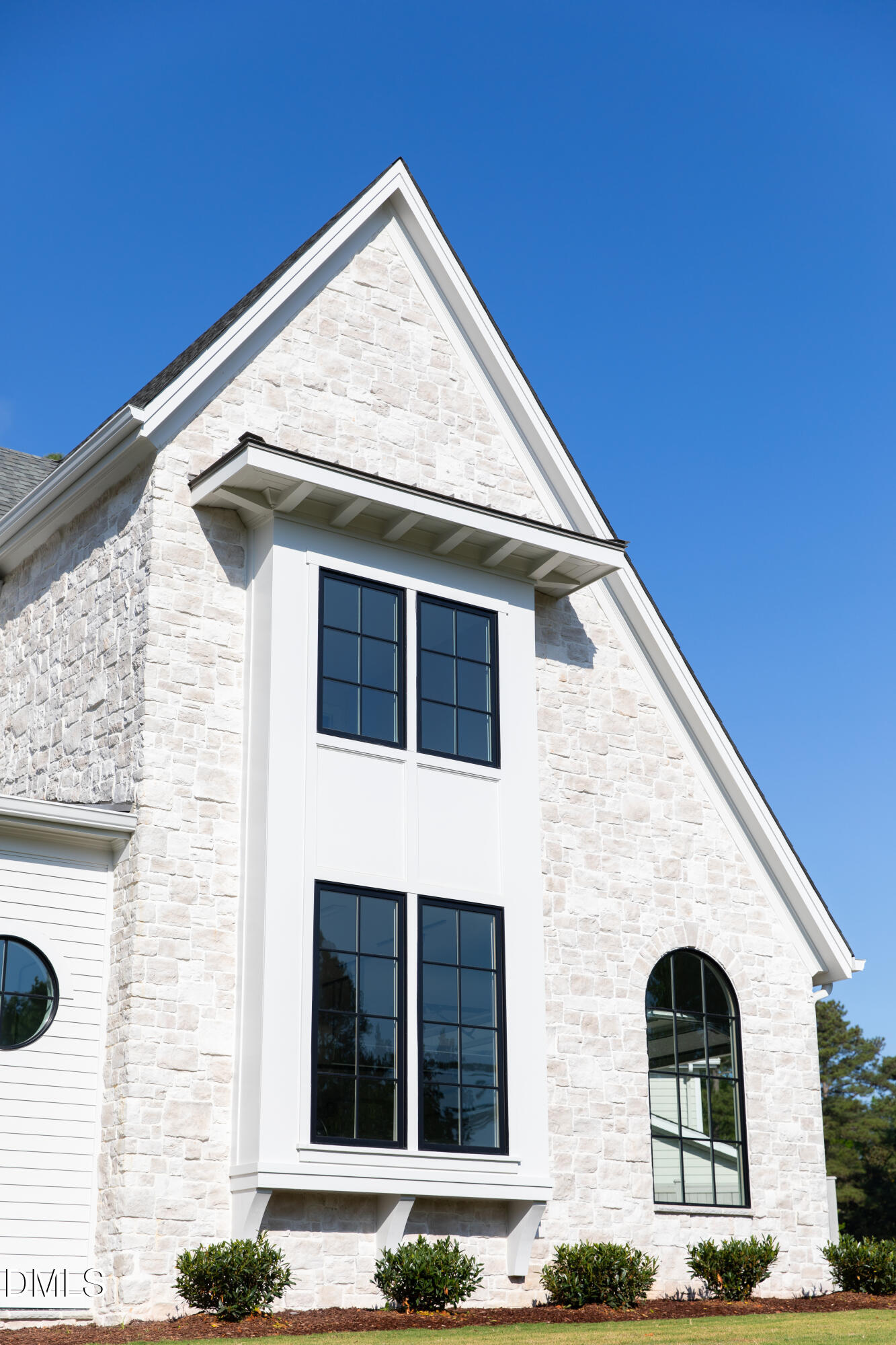


7425 Grist Mill Road, Raleigh, NC 27615
$3,249,000
5
Beds
7
Baths
5,582
Sq Ft
Single Family
Active
Listed by
Steve Wall
Tim Thompson
Raleigh Custom Realty, LLC.
919-847-2664
Last updated:
October 21, 2025, 01:51 PM
MLS#
10128731
Source:
RD
About This Home
Home Facts
Single Family
7 Baths
5 Bedrooms
Built in 2024
Price Summary
3,249,000
$582 per Sq. Ft.
MLS #:
10128731
Last Updated:
October 21, 2025, 01:51 PM
Added:
1 day(s) ago
Rooms & Interior
Bedrooms
Total Bedrooms:
5
Bathrooms
Total Bathrooms:
7
Full Bathrooms:
6
Interior
Living Area:
5,582 Sq. Ft.
Structure
Structure
Architectural Style:
Transitional
Building Area:
5,582 Sq. Ft.
Year Built:
2024
Lot
Lot Size (Sq. Ft):
18,295
Finances & Disclosures
Price:
$3,249,000
Price per Sq. Ft:
$582 per Sq. Ft.
Contact an Agent
Yes, I would like more information from Coldwell Banker. Please use and/or share my information with a Coldwell Banker agent to contact me about my real estate needs.
By clicking Contact I agree a Coldwell Banker Agent may contact me by phone or text message including by automated means and prerecorded messages about real estate services, and that I can access real estate services without providing my phone number. I acknowledge that I have read and agree to the Terms of Use and Privacy Notice.
Contact an Agent
Yes, I would like more information from Coldwell Banker. Please use and/or share my information with a Coldwell Banker agent to contact me about my real estate needs.
By clicking Contact I agree a Coldwell Banker Agent may contact me by phone or text message including by automated means and prerecorded messages about real estate services, and that I can access real estate services without providing my phone number. I acknowledge that I have read and agree to the Terms of Use and Privacy Notice.