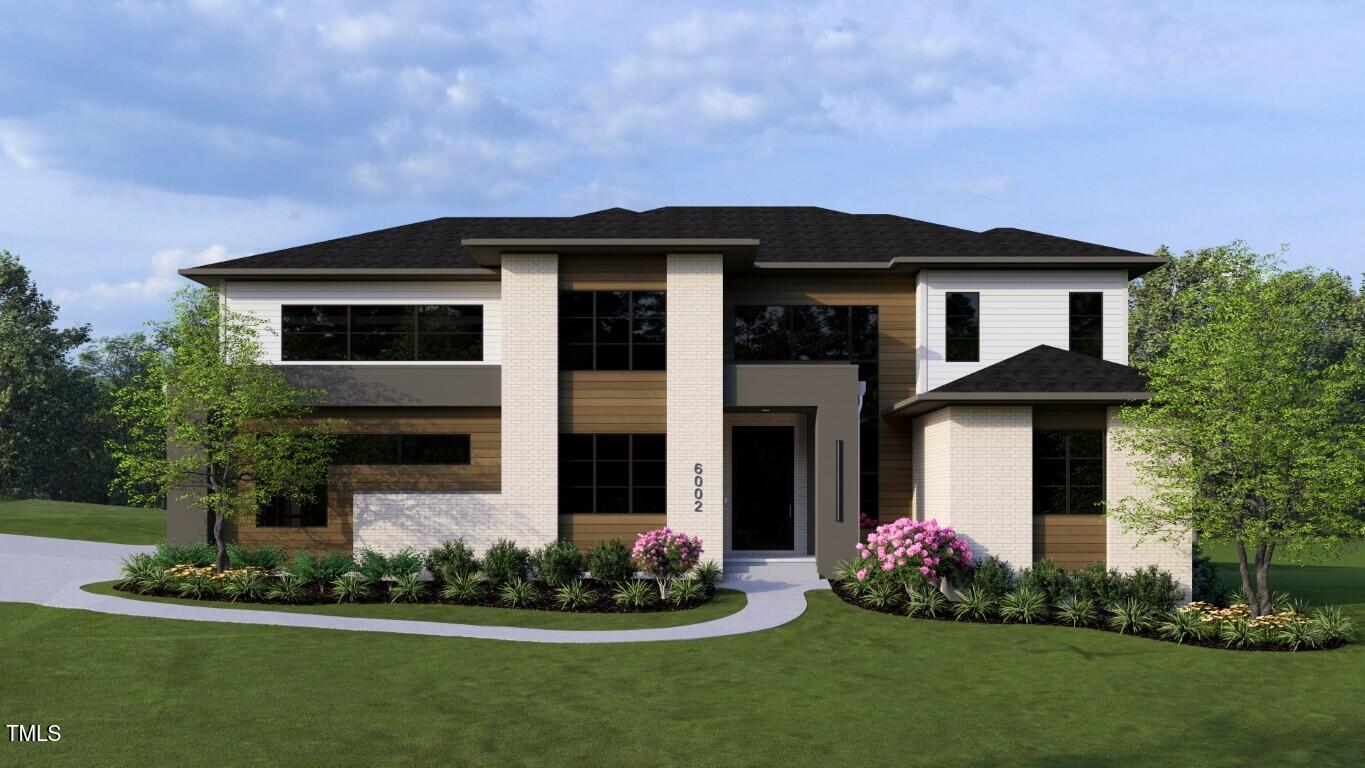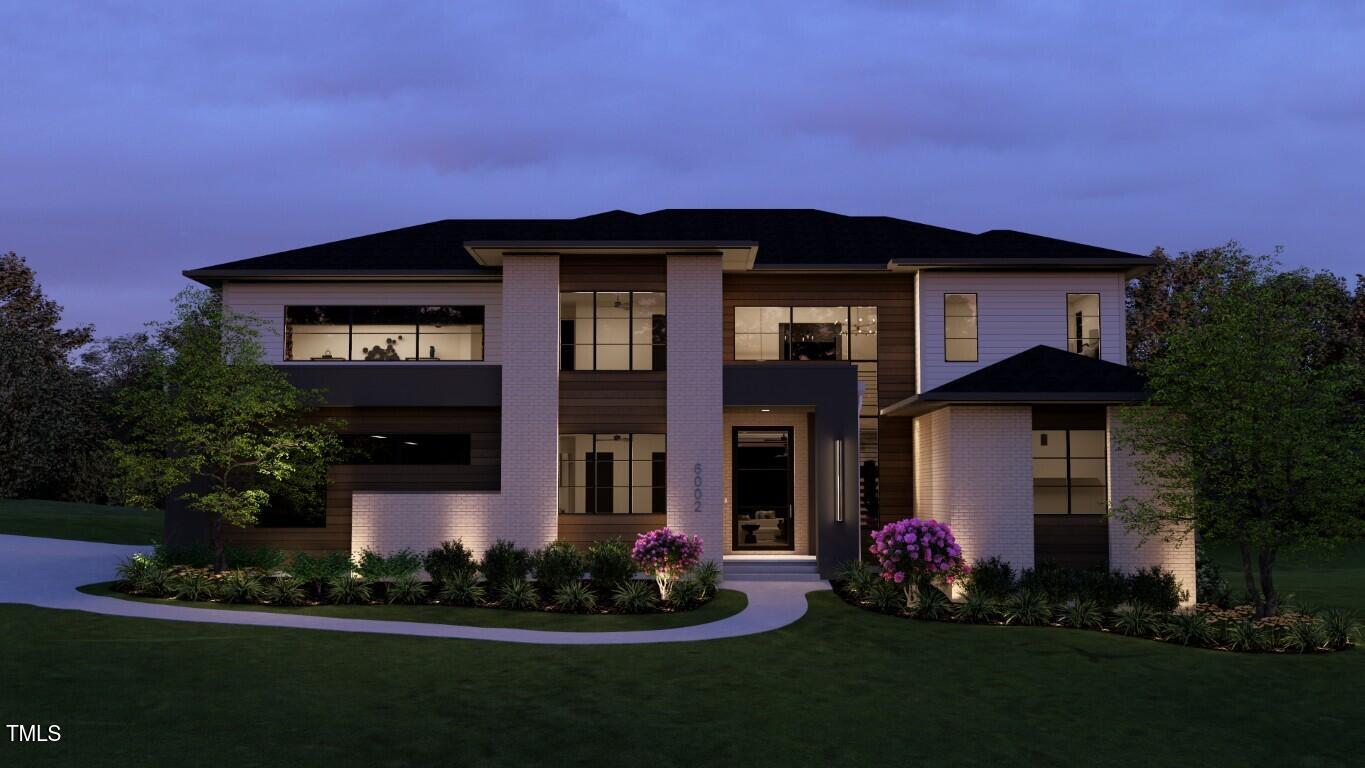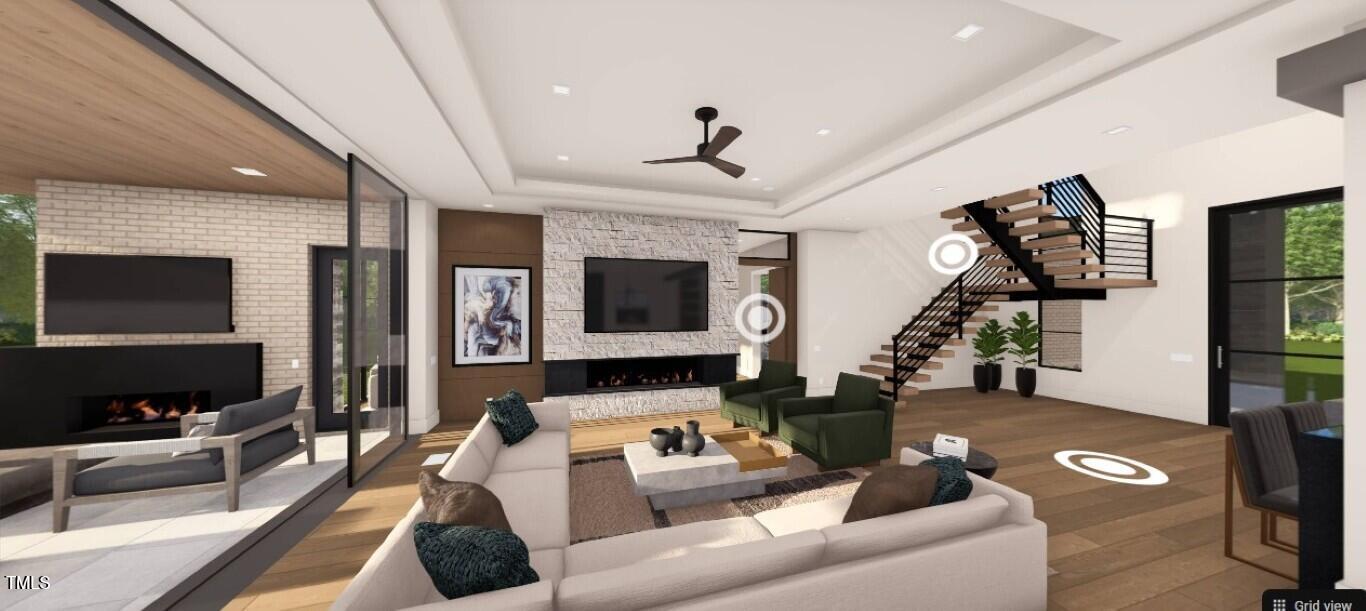


6804 Brixley Circle, Raleigh, NC 27614
$3,995,000
5
Beds
7
Baths
6,044
Sq Ft
Single Family
Active
About This Home
Home Facts
Single Family
7 Baths
5 Bedrooms
Built in 2025
Price Summary
3,995,000
$660 per Sq. Ft.
MLS #:
10108816
Last Updated:
August 5, 2025, 03:16 PM
Added:
a month ago
Rooms & Interior
Bedrooms
Total Bedrooms:
5
Bathrooms
Total Bathrooms:
7
Full Bathrooms:
6
Interior
Living Area:
6,044 Sq. Ft.
Structure
Structure
Architectural Style:
Contemporary
Building Area:
6,044 Sq. Ft.
Year Built:
2025
Lot
Lot Size (Sq. Ft):
47,044
Finances & Disclosures
Price:
$3,995,000
Price per Sq. Ft:
$660 per Sq. Ft.
Contact an Agent
Yes, I would like more information from Coldwell Banker. Please use and/or share my information with a Coldwell Banker agent to contact me about my real estate needs.
By clicking Contact I agree a Coldwell Banker Agent may contact me by phone or text message including by automated means and prerecorded messages about real estate services, and that I can access real estate services without providing my phone number. I acknowledge that I have read and agree to the Terms of Use and Privacy Notice.
Contact an Agent
Yes, I would like more information from Coldwell Banker. Please use and/or share my information with a Coldwell Banker agent to contact me about my real estate needs.
By clicking Contact I agree a Coldwell Banker Agent may contact me by phone or text message including by automated means and prerecorded messages about real estate services, and that I can access real estate services without providing my phone number. I acknowledge that I have read and agree to the Terms of Use and Privacy Notice.