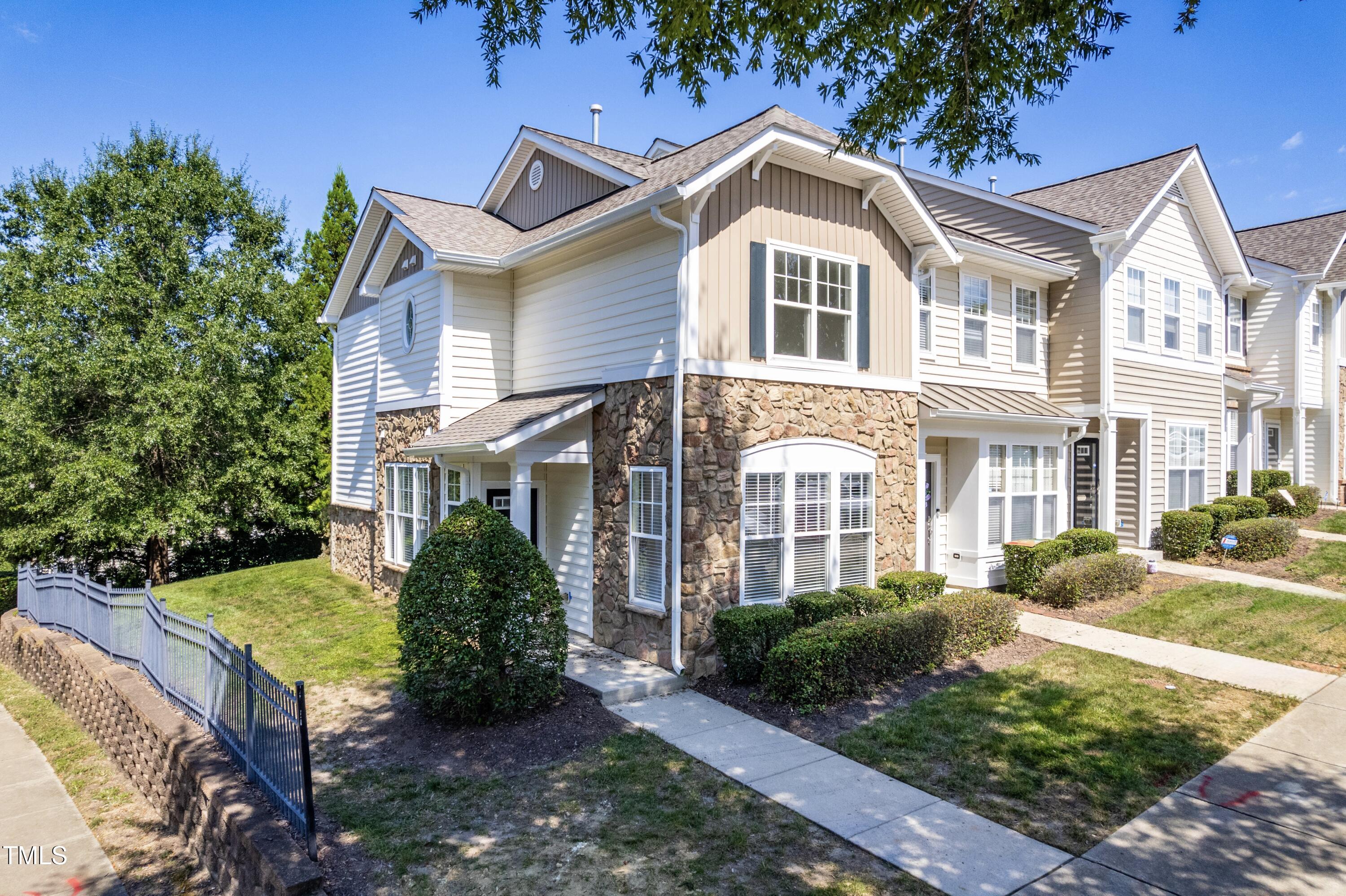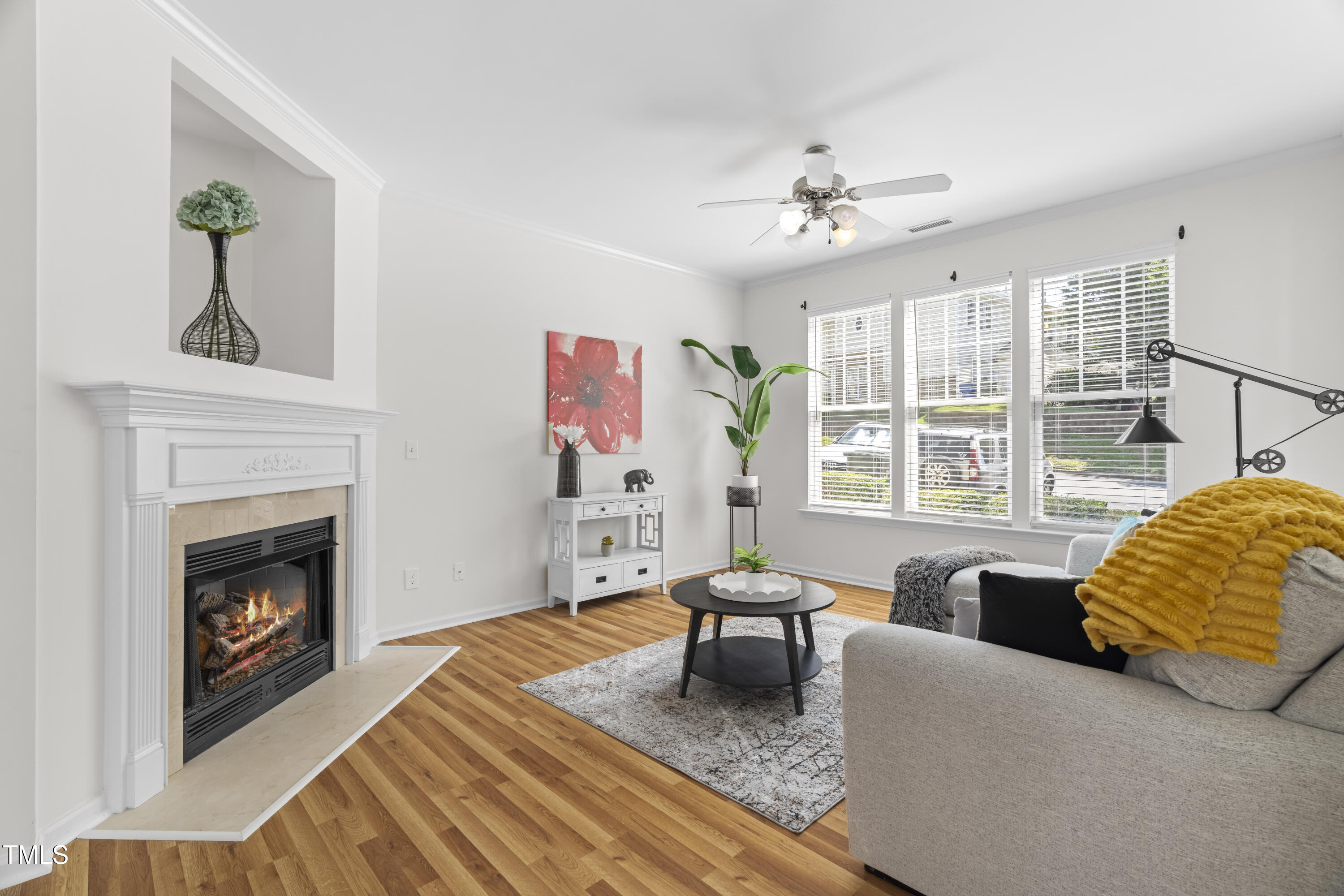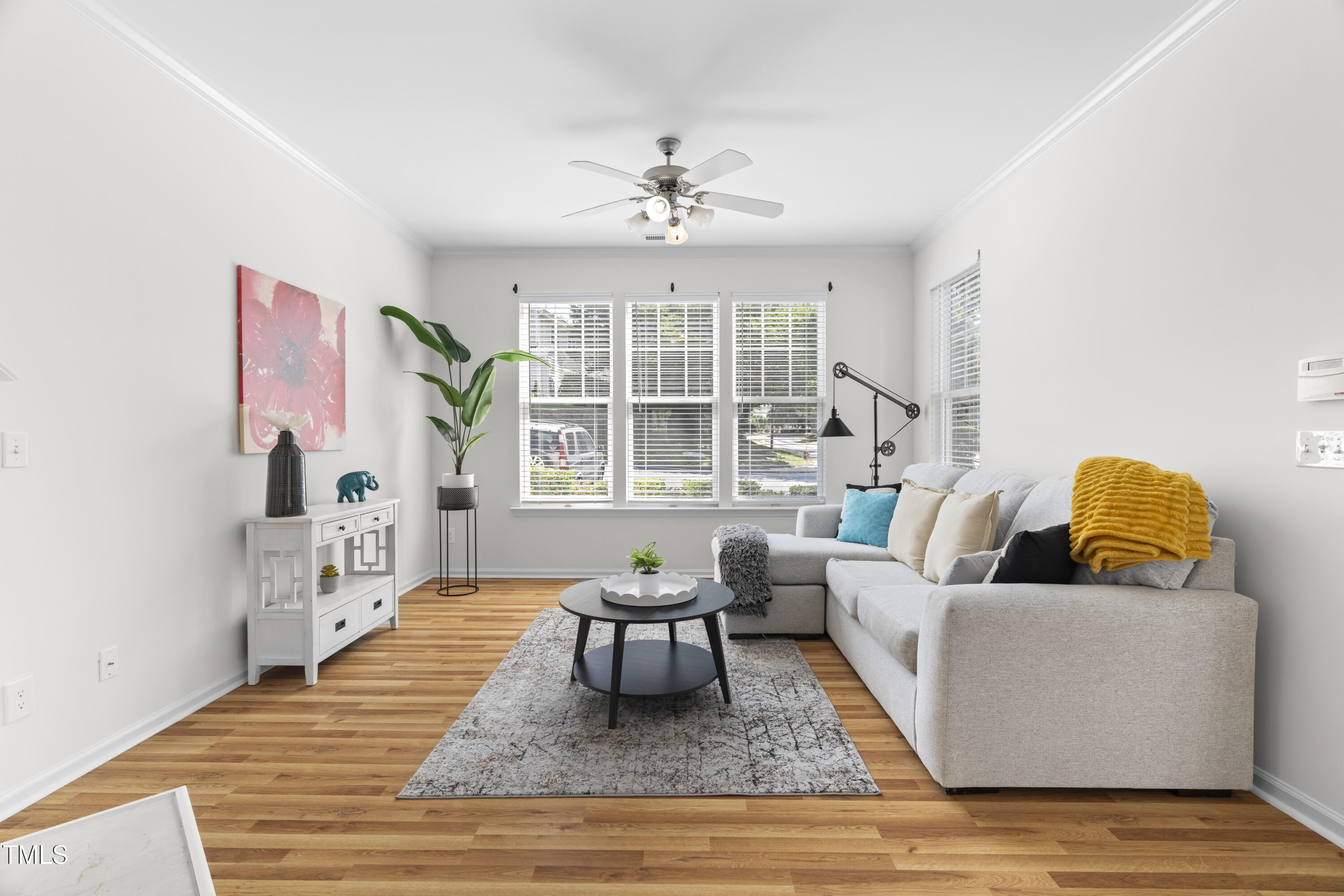


6005 History Trail, Raleigh, NC 27612
$325,000
2
Beds
3
Baths
1,278
Sq Ft
Townhouse
Pending
Listed by
Matt Martin
Compass -- Raleigh
919-726-6548
Last updated:
September 6, 2025, 02:03 PM
MLS#
10118099
Source:
RD
About This Home
Home Facts
Townhouse
3 Baths
2 Bedrooms
Built in 2006
Price Summary
325,000
$254 per Sq. Ft.
MLS #:
10118099
Last Updated:
September 6, 2025, 02:03 PM
Added:
11 day(s) ago
Rooms & Interior
Bedrooms
Total Bedrooms:
2
Bathrooms
Total Bathrooms:
3
Full Bathrooms:
2
Interior
Living Area:
1,278 Sq. Ft.
Structure
Structure
Architectural Style:
Traditional
Building Area:
1,278 Sq. Ft.
Year Built:
2006
Lot
Lot Size (Sq. Ft):
1,742
Finances & Disclosures
Price:
$325,000
Price per Sq. Ft:
$254 per Sq. Ft.
Contact an Agent
Yes, I would like more information from Coldwell Banker. Please use and/or share my information with a Coldwell Banker agent to contact me about my real estate needs.
By clicking Contact I agree a Coldwell Banker Agent may contact me by phone or text message including by automated means and prerecorded messages about real estate services, and that I can access real estate services without providing my phone number. I acknowledge that I have read and agree to the Terms of Use and Privacy Notice.
Contact an Agent
Yes, I would like more information from Coldwell Banker. Please use and/or share my information with a Coldwell Banker agent to contact me about my real estate needs.
By clicking Contact I agree a Coldwell Banker Agent may contact me by phone or text message including by automated means and prerecorded messages about real estate services, and that I can access real estate services without providing my phone number. I acknowledge that I have read and agree to the Terms of Use and Privacy Notice.