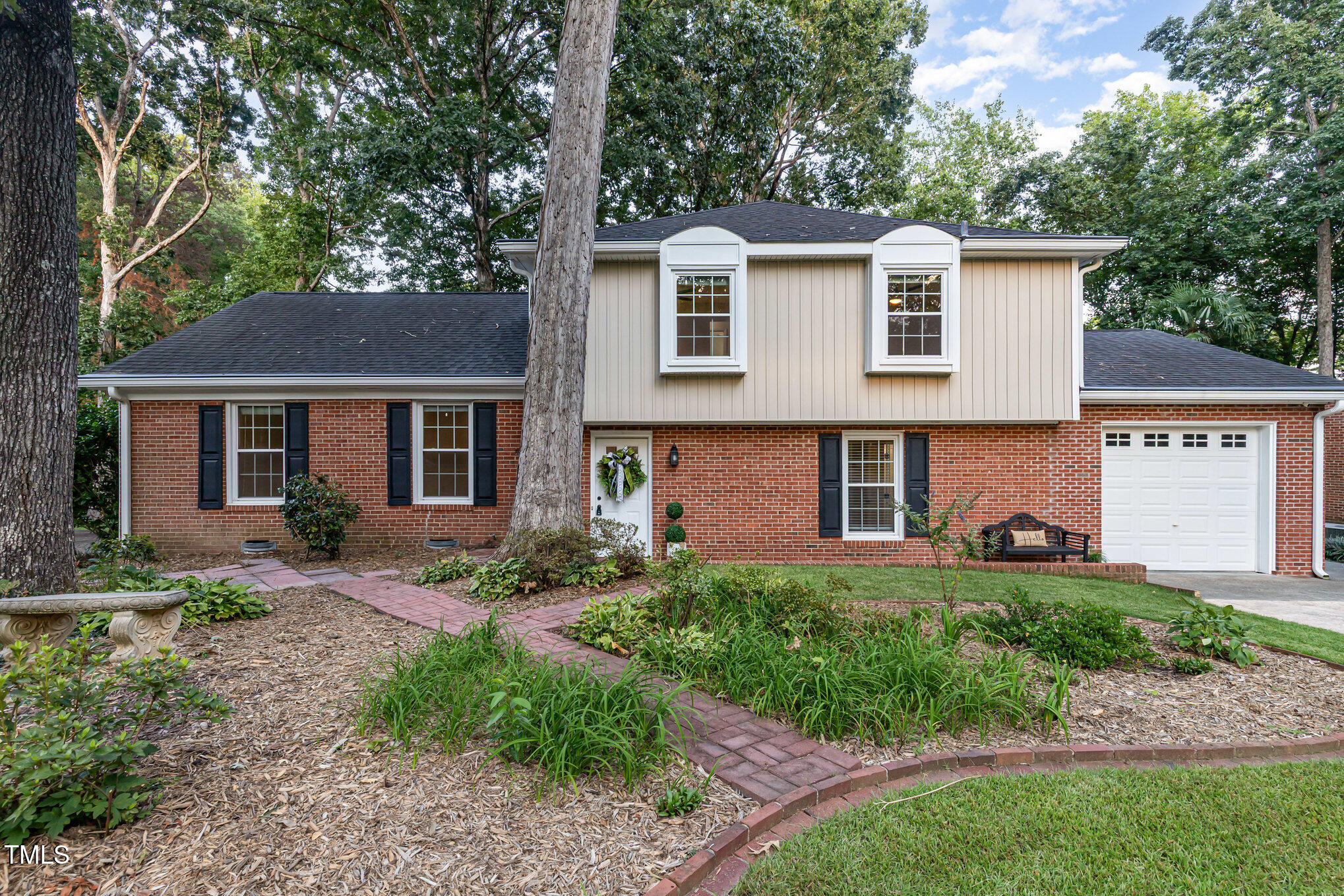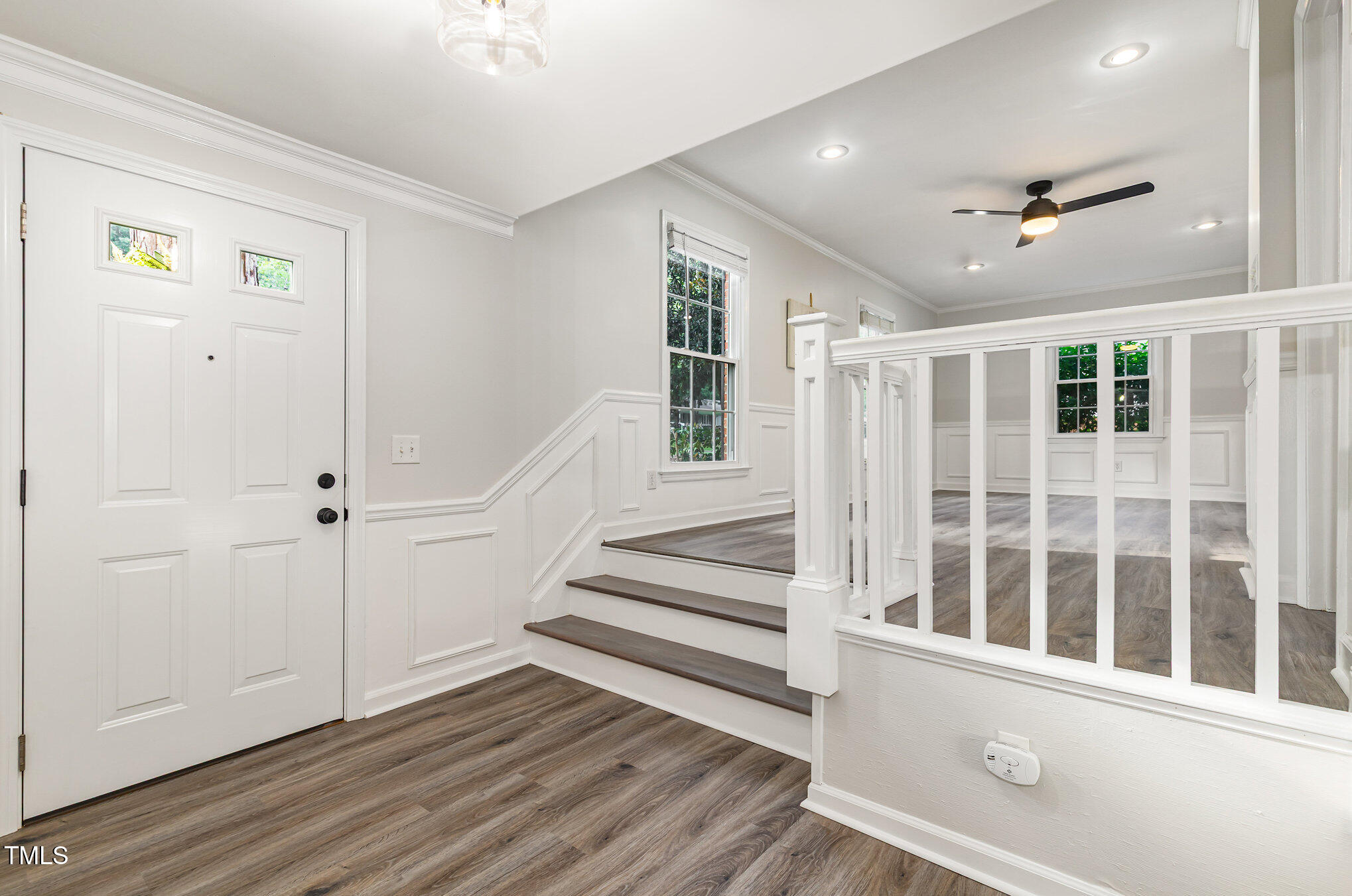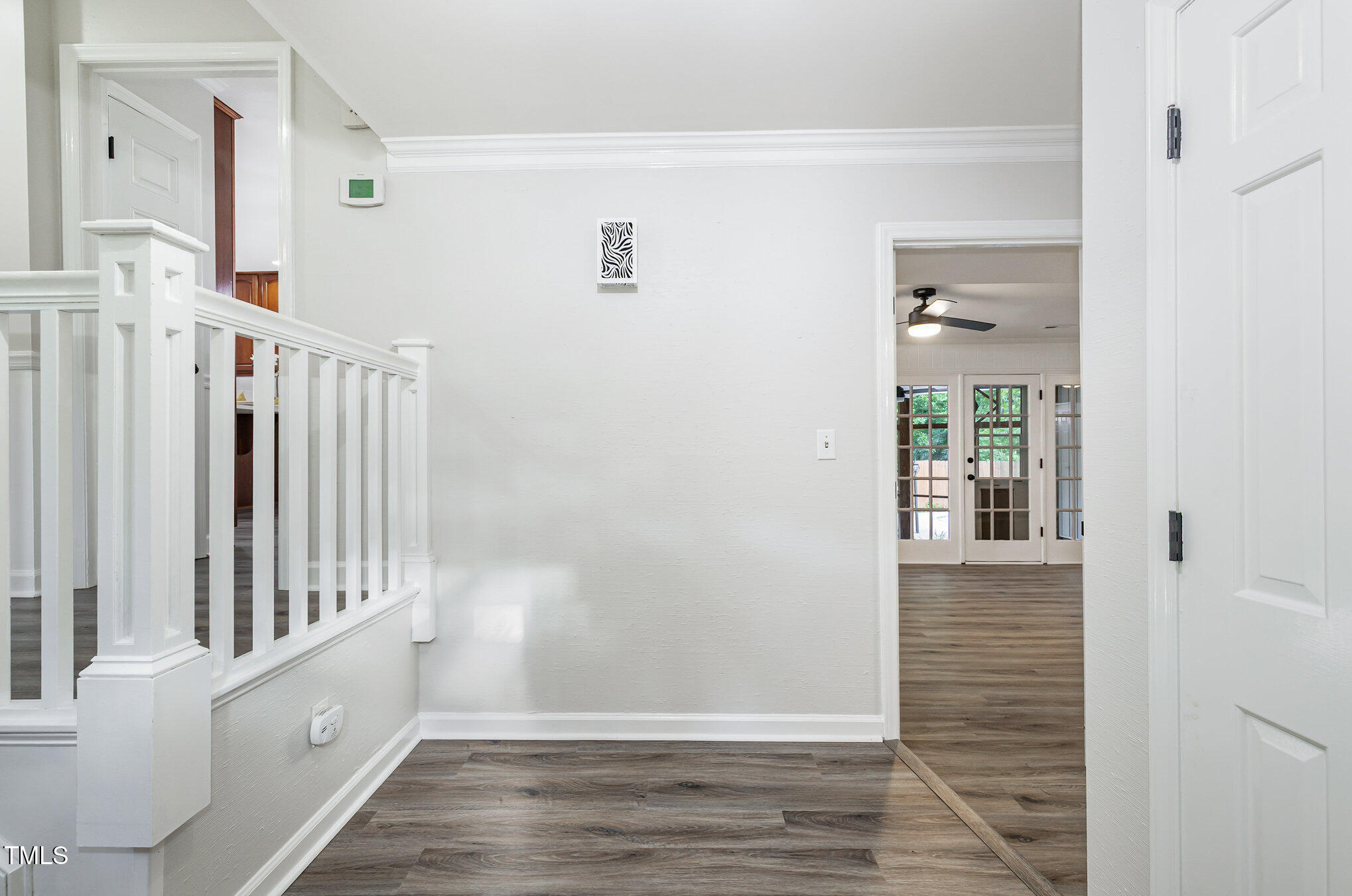


Listed by
Sharon Evans
Meredith T Bica
eXp Realty LLC.
888-584-9431
Last updated:
September 1, 2025, 10:53 AM
MLS#
10118471
Source:
RD
About This Home
Home Facts
Single Family
3 Baths
4 Bedrooms
Built in 1973
Price Summary
499,900
$232 per Sq. Ft.
MLS #:
10118471
Last Updated:
September 1, 2025, 10:53 AM
Added:
4 day(s) ago
Rooms & Interior
Bedrooms
Total Bedrooms:
4
Bathrooms
Total Bathrooms:
3
Full Bathrooms:
2
Interior
Living Area:
2,149 Sq. Ft.
Structure
Structure
Architectural Style:
Traditional
Building Area:
2,149 Sq. Ft.
Year Built:
1973
Lot
Lot Size (Sq. Ft):
12,196
Finances & Disclosures
Price:
$499,900
Price per Sq. Ft:
$232 per Sq. Ft.
Contact an Agent
Yes, I would like more information from Coldwell Banker. Please use and/or share my information with a Coldwell Banker agent to contact me about my real estate needs.
By clicking Contact I agree a Coldwell Banker Agent may contact me by phone or text message including by automated means and prerecorded messages about real estate services, and that I can access real estate services without providing my phone number. I acknowledge that I have read and agree to the Terms of Use and Privacy Notice.
Contact an Agent
Yes, I would like more information from Coldwell Banker. Please use and/or share my information with a Coldwell Banker agent to contact me about my real estate needs.
By clicking Contact I agree a Coldwell Banker Agent may contact me by phone or text message including by automated means and prerecorded messages about real estate services, and that I can access real estate services without providing my phone number. I acknowledge that I have read and agree to the Terms of Use and Privacy Notice.