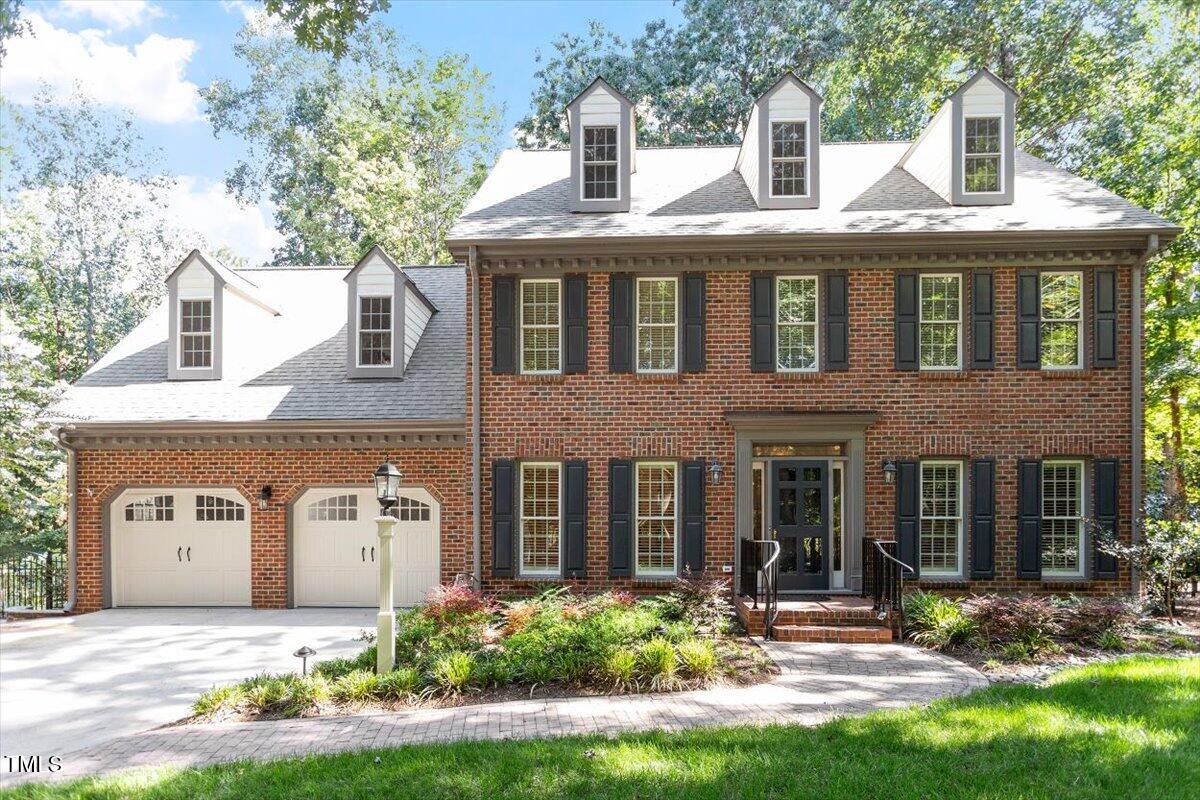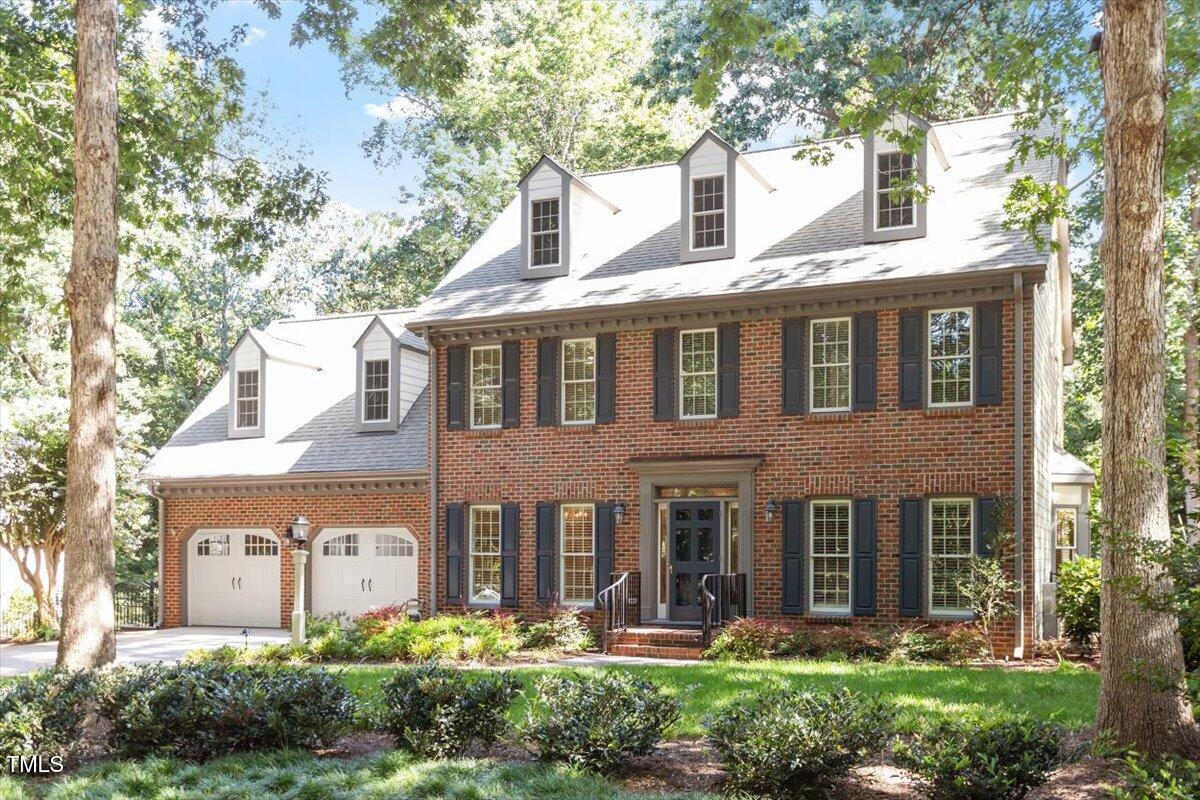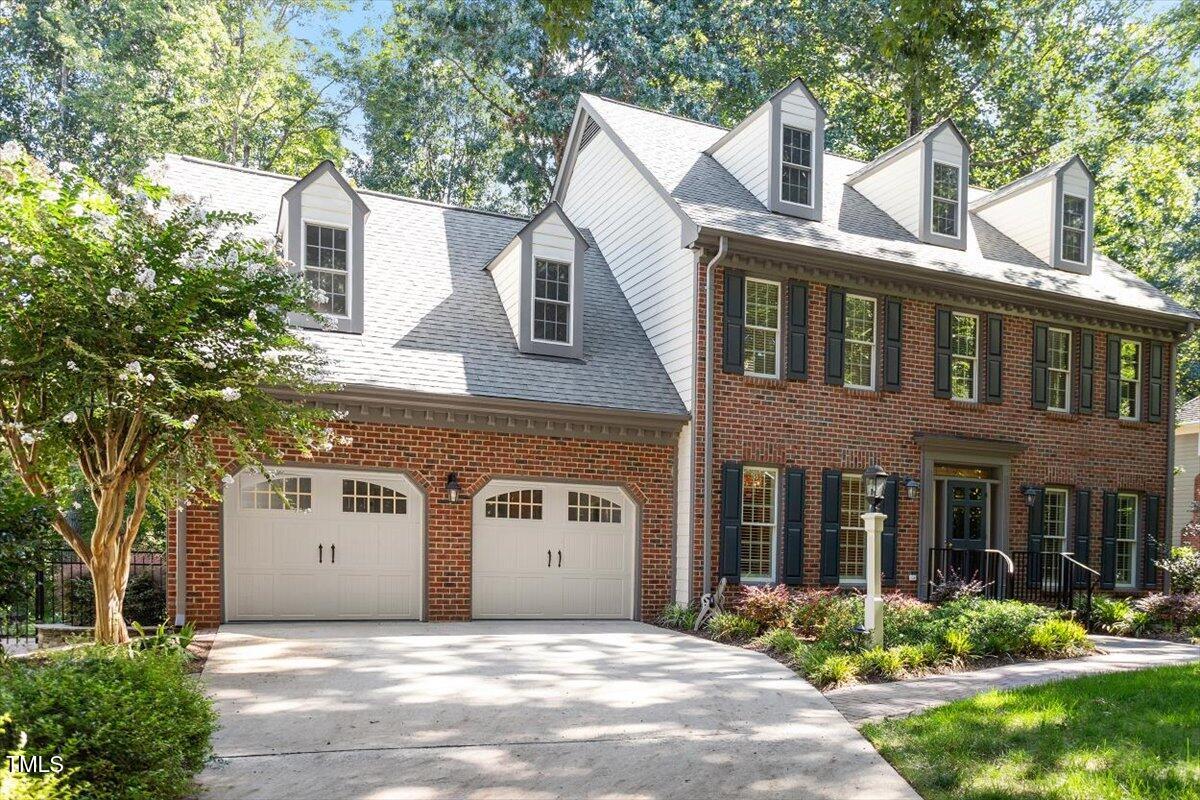


Listed by
Laura Meredith Ivey
Allen Tate/Raleigh-Glenwood
919-719-2900
Last updated:
September 3, 2025, 06:31 PM
MLS#
10118497
Source:
RD
About This Home
Home Facts
Single Family
3 Baths
4 Bedrooms
Built in 1988
Price Summary
775,000
$226 per Sq. Ft.
MLS #:
10118497
Last Updated:
September 3, 2025, 06:31 PM
Added:
9 day(s) ago
Rooms & Interior
Bedrooms
Total Bedrooms:
4
Bathrooms
Total Bathrooms:
3
Full Bathrooms:
3
Interior
Living Area:
3,429 Sq. Ft.
Structure
Structure
Architectural Style:
Traditional
Building Area:
3,429 Sq. Ft.
Year Built:
1988
Lot
Lot Size (Sq. Ft):
12,632
Finances & Disclosures
Price:
$775,000
Price per Sq. Ft:
$226 per Sq. Ft.
See this home in person
Attend an upcoming open house
Sun, Sep 7
01:00 PM - 03:00 PMContact an Agent
Yes, I would like more information from Coldwell Banker. Please use and/or share my information with a Coldwell Banker agent to contact me about my real estate needs.
By clicking Contact I agree a Coldwell Banker Agent may contact me by phone or text message including by automated means and prerecorded messages about real estate services, and that I can access real estate services without providing my phone number. I acknowledge that I have read and agree to the Terms of Use and Privacy Notice.
Contact an Agent
Yes, I would like more information from Coldwell Banker. Please use and/or share my information with a Coldwell Banker agent to contact me about my real estate needs.
By clicking Contact I agree a Coldwell Banker Agent may contact me by phone or text message including by automated means and prerecorded messages about real estate services, and that I can access real estate services without providing my phone number. I acknowledge that I have read and agree to the Terms of Use and Privacy Notice.