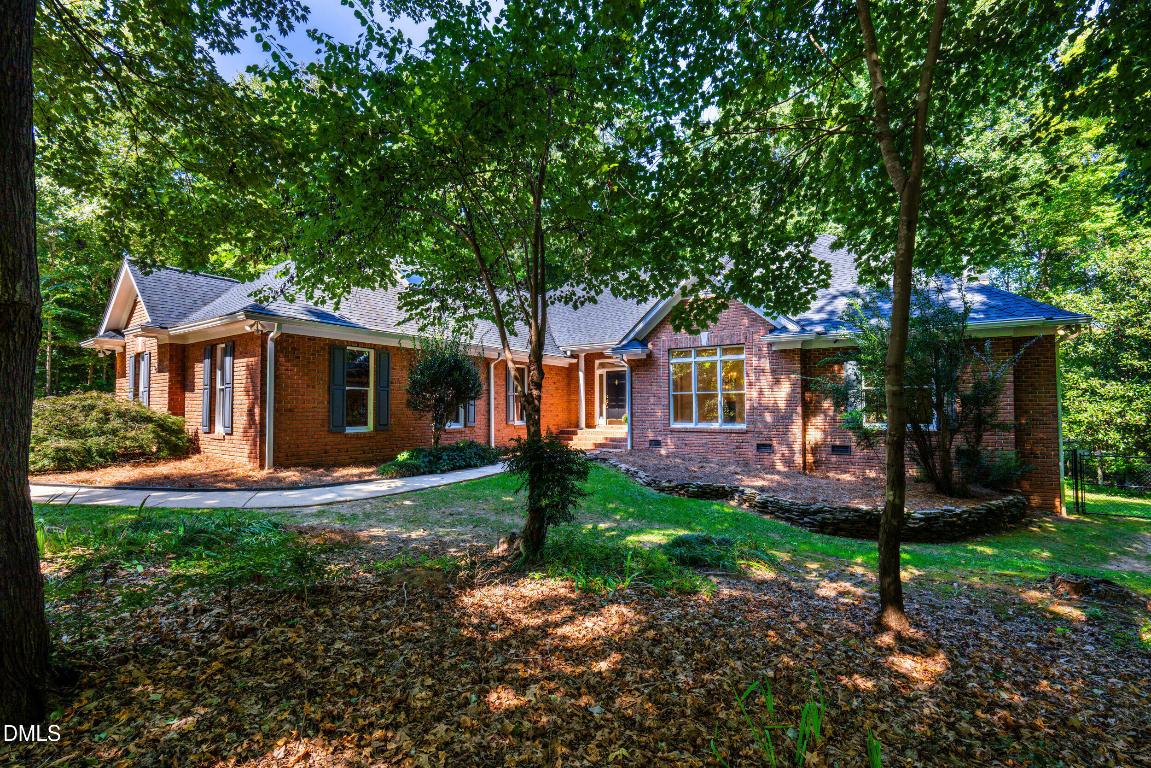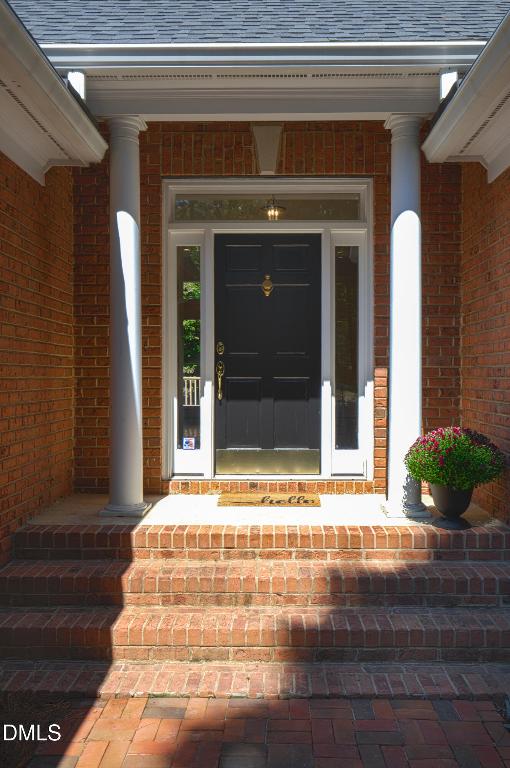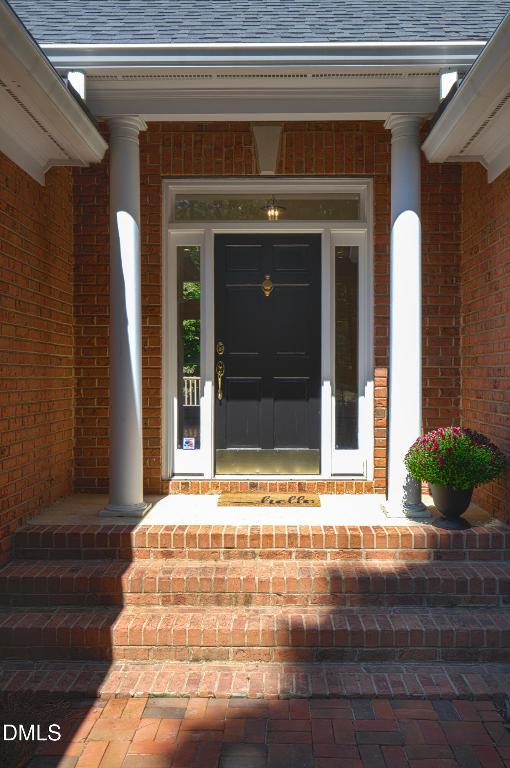


5400 Pine Drive, Raleigh, NC 27606
$749,000
4
Beds
4
Baths
3,076
Sq Ft
Single Family
Active
Listed by
Katy Mcreynolds
Chatham Homes Realty
919-545-2333
Last updated:
September 20, 2025, 10:35 PM
MLS#
10122822
Source:
NC BAAR
About This Home
Home Facts
Single Family
4 Baths
4 Bedrooms
Built in 1997
Price Summary
749,000
$243 per Sq. Ft.
MLS #:
10122822
Last Updated:
September 20, 2025, 10:35 PM
Added:
1 day(s) ago
Rooms & Interior
Bedrooms
Total Bedrooms:
4
Bathrooms
Total Bathrooms:
4
Full Bathrooms:
3
Interior
Living Area:
3,076 Sq. Ft.
Structure
Structure
Architectural Style:
Ranch
Building Area:
3,076 Sq. Ft.
Year Built:
1997
Finances & Disclosures
Price:
$749,000
Price per Sq. Ft:
$243 per Sq. Ft.
See this home in person
Attend an upcoming open house
Sun, Sep 21
02:00 PM - 04:00 PMContact an Agent
Yes, I would like more information from Coldwell Banker. Please use and/or share my information with a Coldwell Banker agent to contact me about my real estate needs.
By clicking Contact I agree a Coldwell Banker Agent may contact me by phone or text message including by automated means and prerecorded messages about real estate services, and that I can access real estate services without providing my phone number. I acknowledge that I have read and agree to the Terms of Use and Privacy Notice.
Contact an Agent
Yes, I would like more information from Coldwell Banker. Please use and/or share my information with a Coldwell Banker agent to contact me about my real estate needs.
By clicking Contact I agree a Coldwell Banker Agent may contact me by phone or text message including by automated means and prerecorded messages about real estate services, and that I can access real estate services without providing my phone number. I acknowledge that I have read and agree to the Terms of Use and Privacy Notice.