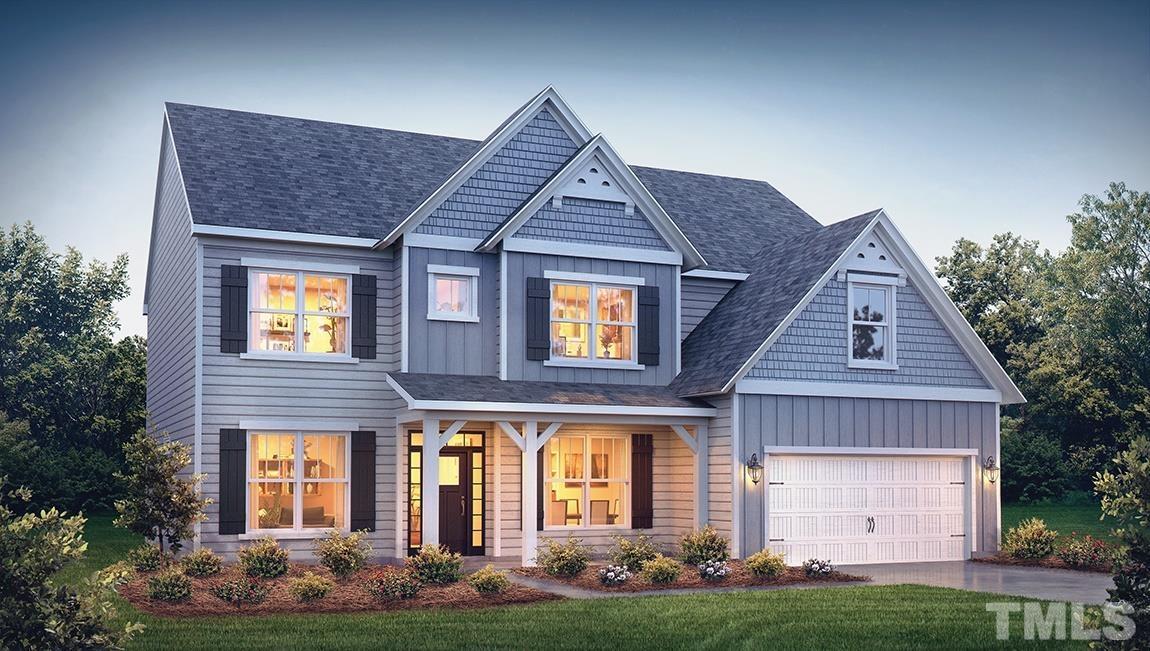Local Realty Service Provided By: Coldwell Banker Allied Real Estate

5124 Lizard Tail Lane, Raleigh, NC 27603
$653,240
5
Beds
4
Baths
3,456
Sq Ft
Single Family
Sold
Listed by
Kaitlyn Victoria Relyea
Ladonna Carter
Bought with EXP Realty LLC
D.R. Horton, Inc.
919-460-2999
MLS#
2520823
Source:
RD
Sorry, we are unable to map this address
About This Home
Home Facts
Single Family
4 Baths
5 Bedrooms
Built in 2023
Price Summary
653,240
$189 per Sq. Ft.
MLS #:
2520823
Sold:
August 18, 2023
Rooms & Interior
Bedrooms
Total Bedrooms:
5
Bathrooms
Total Bathrooms:
4
Full Bathrooms:
4
Interior
Living Area:
3,456 Sq. Ft.
Structure
Structure
Architectural Style:
Traditional
Building Area:
3,456 Sq. Ft.
Year Built:
2023
Lot
Lot Size (Sq. Ft):
9,583
Finances & Disclosures
Price:
$653,240
Price per Sq. Ft:
$189 per Sq. Ft.
Listings marked with a Doorify MLS icon are provided courtesy of the Doorify MLS, of North Carolina, Internet Data Exchange Database. Brokers make an effort to deliver accurate information, but buyers should independently verify any information on which they will rely in a transaction. The listing broker shall not be responsible for any typographical errors, misinformation, or misprints, and they shall be held totally harmless from any damages arising from reliance upon this data. This data is provided exclusively for consumers’ personal, non-commercial use. Copyright 2025 Doorify MLS of North Carolina. All rights reserved.